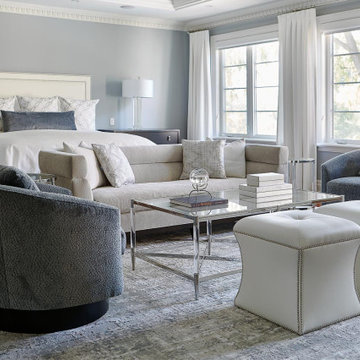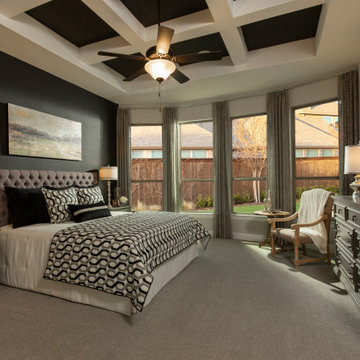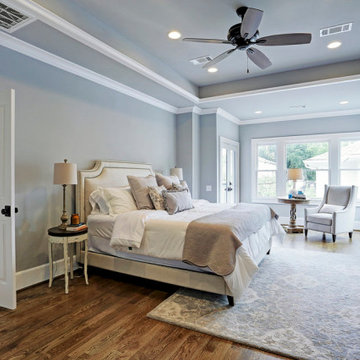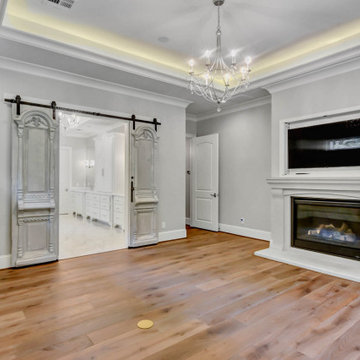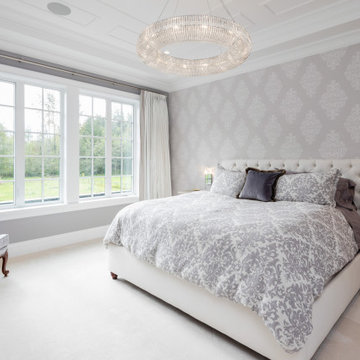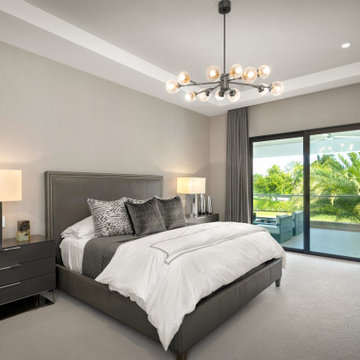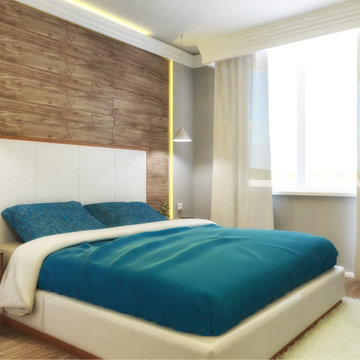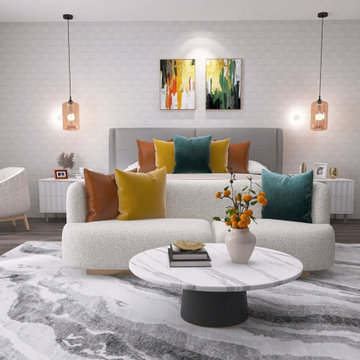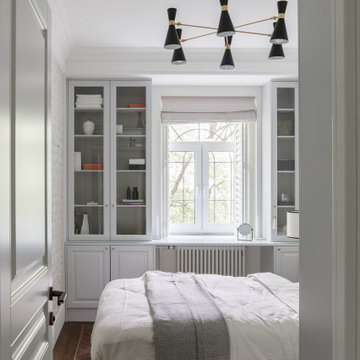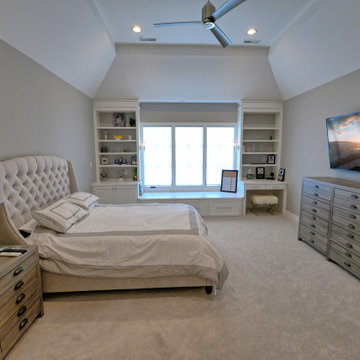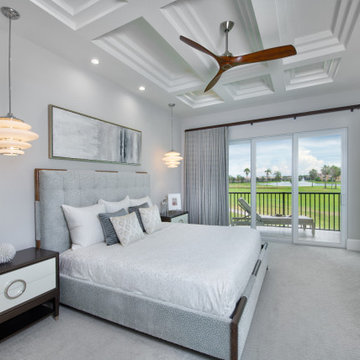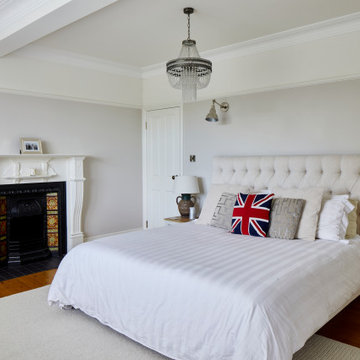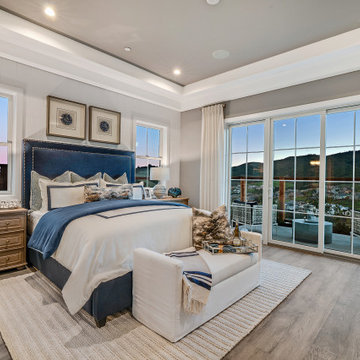257 Billeder af soveværelse med grå vægge og kassetteloft
Sorteret efter:
Budget
Sorter efter:Populær i dag
21 - 40 af 257 billeder
Item 1 ud af 3
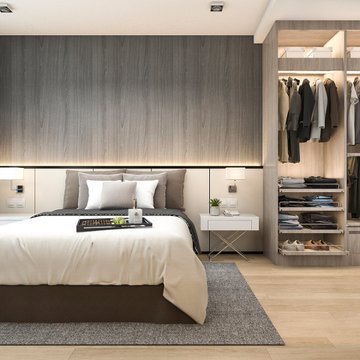
Clean Bedroom Design with simple colors and lighting, plenty of storage, bamboo flooring.
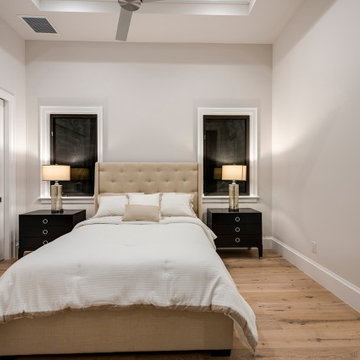
This coastal 4 bedroom house plan features 4 bathrooms, 2 half baths and a 3 car garage. Its design includes a slab foundation, CMU exterior walls, cement tile roof and a stucco finish. The dimensions are as follows: 74′ wide; 94′ deep and 27’3″ high. Features include an open floor plan and a covered lanai with fireplace and outdoor kitchen. Amenities include a great room, island kitchen with pantry, dining room and a study. The master bedroom includes 2 walk-in closets. The master bath features dual sinks, a vanity and a unique tub and shower design! Three bedrooms and 3 bathrooms are located on the opposite side of the house. There is also a pool bath.
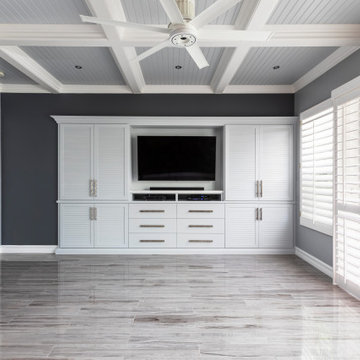
This exquisite room was designed by Natalie and features wall thatching that is rich in color and texture. The coffered ceiling elicits a tropical feel along with the plantain shutters, and built-in entertainment center.
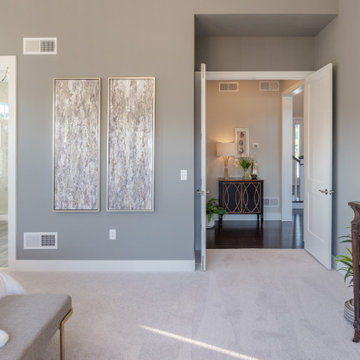
This 2-story home includes a 3- car garage with mudroom entry, an inviting front porch with decorative posts, and a screened-in porch. The home features an open floor plan with 10’ ceilings on the 1st floor and impressive detailing throughout. A dramatic 2-story ceiling creates a grand first impression in the foyer, where hardwood flooring extends into the adjacent formal dining room elegant coffered ceiling accented by craftsman style wainscoting and chair rail. Just beyond the Foyer, the great room with a 2-story ceiling, the kitchen, breakfast area, and hearth room share an open plan. The spacious kitchen includes that opens to the breakfast area, quartz countertops with tile backsplash, stainless steel appliances, attractive cabinetry with crown molding, and a corner pantry. The connecting hearth room is a cozy retreat that includes a gas fireplace with stone surround and shiplap. The floor plan also includes a study with French doors and a convenient bonus room for additional flexible living space. The first-floor owner’s suite boasts an expansive closet, and a private bathroom with a shower, freestanding tub, and double bowl vanity. On the 2nd floor is a versatile loft area overlooking the great room, 2 full baths, and 3 bedrooms with spacious closets.
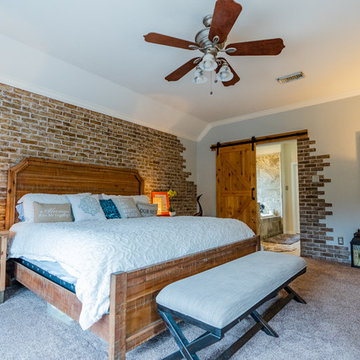
Master bedroom remodeling is apart from an entire home remodeling project. Custom-made brick with Painting, Flooring, and lighting for the entire room. We put the wooden sliding door on. It includes large windows to add more light. After renovating the floor, and walls, and adding themed furniture, the customer was amazed.
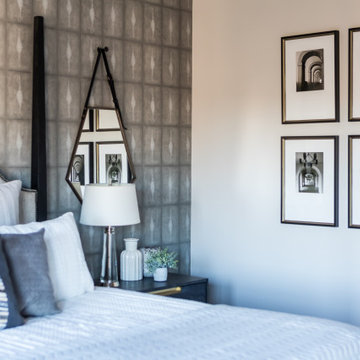
A sanctuary. A retreat. A luxury hotel room. A master bedroom featuring upholstered poster bed, shargeen wallpapered accent walls, architectural photography. A perfect mix of layers and textures.
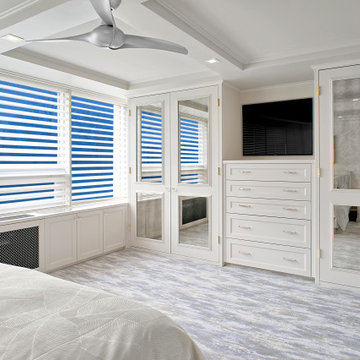
High rise master suite has new closet with antique mirror paneled doors. Cabinet that runs the length of the windows has a decorative mesh panel that hides a heating/ air-conditioning unit. The custom built-in armoires nestle storage drawers and TV niche. Photography by Norman Sizemore
257 Billeder af soveværelse med grå vægge og kassetteloft
2
