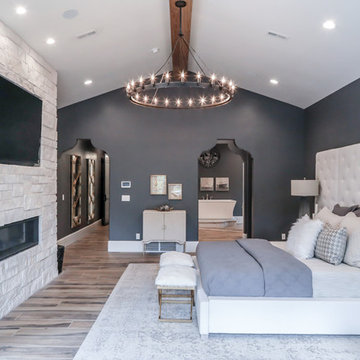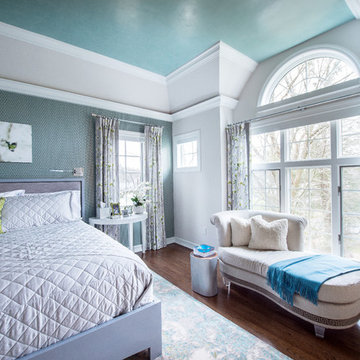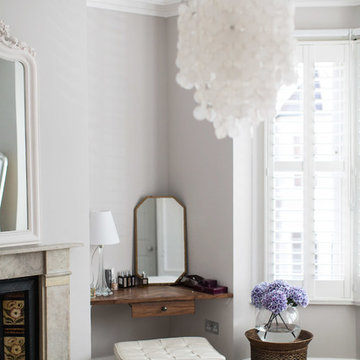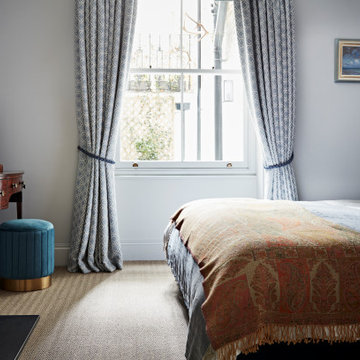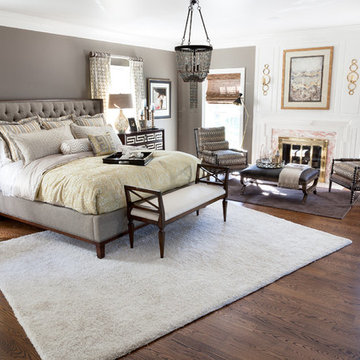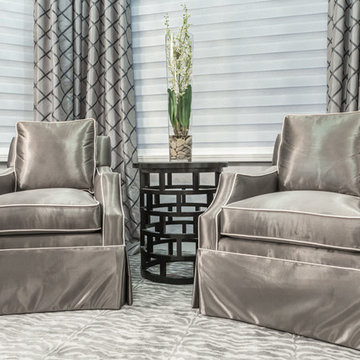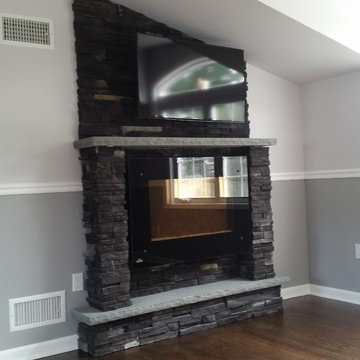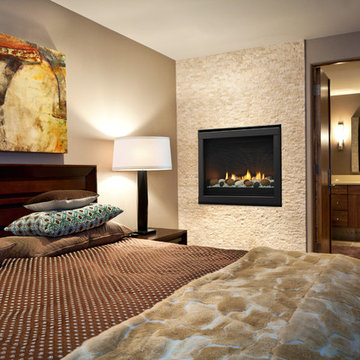1.795 Billeder af soveværelse med grå vægge og pejseindramning i sten
Sorteret efter:
Budget
Sorter efter:Populær i dag
241 - 260 af 1.795 billeder
Item 1 ud af 3
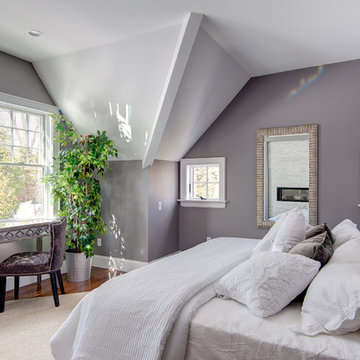
This elegant and sophisticated stone and shingle home is tailored for modern living. Custom designed by a highly respected developer, buyers will delight in the bright and beautiful transitional aesthetic. The welcoming foyer is accented with a statement lighting fixture that highlights the beautiful herringbone wood floor. The stunning gourmet kitchen includes everything on the chef's wish list including a butler's pantry and a decorative breakfast island. The family room, awash with oversized windows overlooks the bluestone patio and masonry fire pit exemplifying the ease of indoor and outdoor living. Upon entering the master suite with its sitting room and fireplace, you feel a zen experience. The ultimate lower level is a show stopper for entertaining with a glass-enclosed wine cellar, room for exercise, media or play and sixth bedroom suite. Nestled in the gorgeous Wellesley Farms neighborhood, conveniently located near the commuter train to Boston and town amenities.
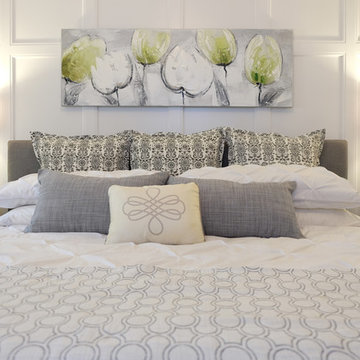
Interior Design by: TOC design
Construction by: TOC design & Construction inc.
Pictures by: Tania Scardellato
This master bedroom was small, dark and not very appealing.
I wanted to create the comfort of a chic hotel suite. With only one king size grey upholstered bed, two over sized oval grey night table, and a small grey upholstered storage bench used as furniture. By adding custom made wainscoting - basically applied moldings designed in such a way as to keep it balanced and in proportion.
Even the ceiling got a make over by mimicking the wall same wall detail.
My favorite part of the room is the built in wall with TV insert. by doing this it allowed me to incorporate a TV with back lighting and not having to see those pesky wires.
I wanted to add a touch of glam. I covered the TV wall with an elegant thin mosaic stone. The rest is all about the comfortable linens, pillows and decorations that brings it all together.
Relax and dream big
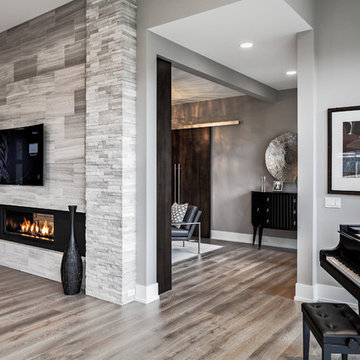
The Cicero is a modern styled home for today’s contemporary lifestyle. It features sweeping facades with deep overhangs, tall windows, and grand outdoor patio. The contemporary lifestyle is reinforced through a visually connected array of communal spaces. The kitchen features a symmetrical plan with large island and is connected to the dining room through a wide opening flanked by custom cabinetry. Adjacent to the kitchen, the living and sitting rooms are connected to one another by a see-through fireplace. The communal nature of this plan is reinforced downstairs with a lavish wet-bar and roomy living space, perfect for entertaining guests. Lastly, with vaulted ceilings and grand vistas, the master suite serves as a cozy retreat from today’s busy lifestyle.
Photographer: Brad Gillette
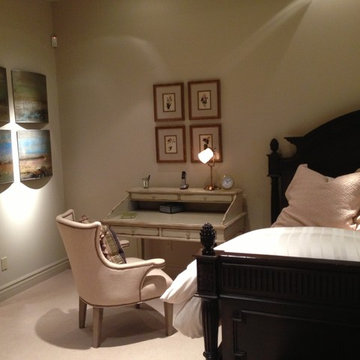
This Scottsdale residence was a 2nd home for the clients. they wanted a Peaceful, refuge from the hectic pace of New York. This Bedroom whispers REST....
Brenda Jacobson Photography
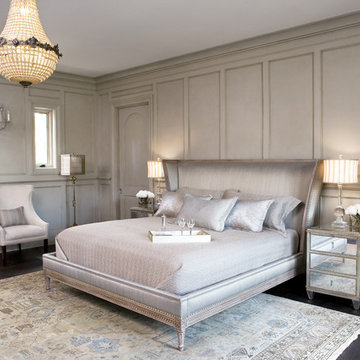
Carefully nestled among old growth trees and sited to showcase the remarkable views of Lake Keowee at every given opportunity, this South Carolina architectural masterpiece was designed to meet USGBC LEED for Home standards. The great room affords access to the main level terrace and offers a view of the lake through a wall of limestone-cased windows. A towering coursed limestone fireplace, accented by a 163“ high 19th Century iron door from Italy, anchors the sitting area. Between the great room and dining room lies an exceptional 1913 satin ebony Steinway. An antique walnut trestle table surrounded by antique French chairs slip-covered in linen mark the spacious dining that opens into the kitchen.
Rachael Boling Photography
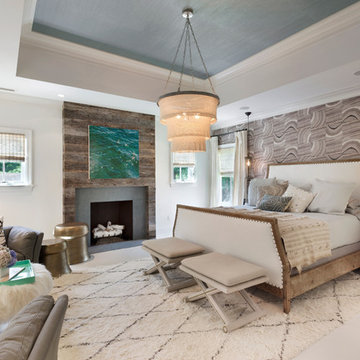
Following along the second floor glass railed foyer featuring random width shiplap paneling, you come upon the elegant master bedroom suite. The bed chamber features a high tray ceiling and a fireplace with a surround comprised of natural stone and floor to ceiling antique Vermont barn board siding.
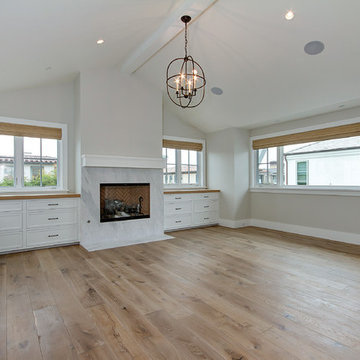
Contractor: Legacy CDM Inc. | Interior Designer: Hovie Interiors | Photographer: Jola Photography
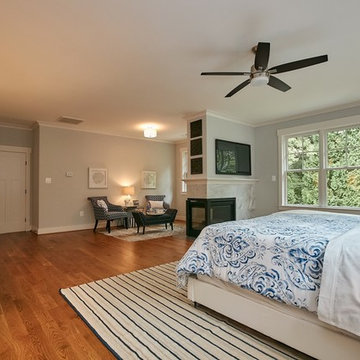
The large master bedroom includes a sitting area with a three-sided gas fireplace.
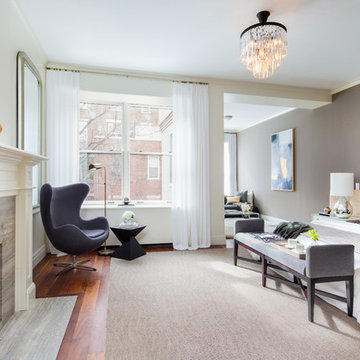
326 West 89th Street
Sold in 29 Days // $12.5 Million
Upper West Side // New York City // 10024
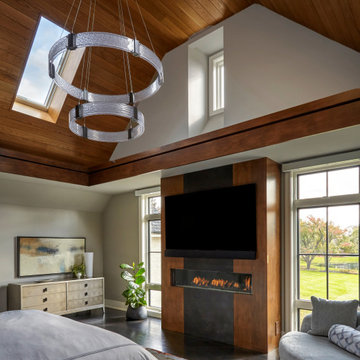
With a vaulted ceiling with white oak paneling, a stunning chandelier by Hammerton, a custom built-in TV and fireplace, this contemporary primary bedroom is full of interest and soul.
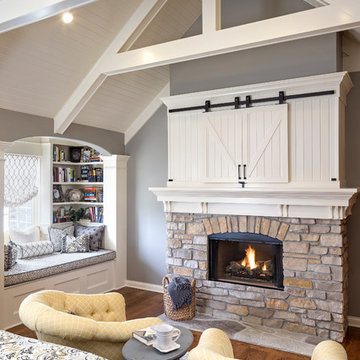
Master bedroom designed and built by Ed Saloga
Hidden TV behind sliding barn door hardware
Landmark Photography
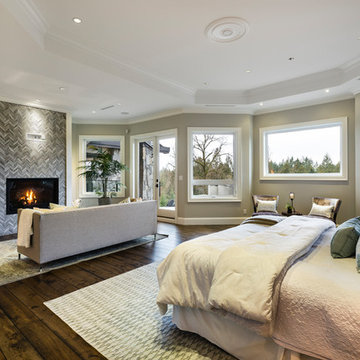
The “Rustic Classic” is a 17,000 square foot custom home built for a special client, a famous musician who wanted a home befitting a rockstar. This Langley, B.C. home has every detail you would want on a custom build.
For this home, every room was completed with the highest level of detail and craftsmanship; even though this residence was a huge undertaking, we didn’t take any shortcuts. From the marble counters to the tasteful use of stone walls, we selected each material carefully to create a luxurious, livable environment. The windows were sized and placed to allow for a bright interior, yet they also cultivate a sense of privacy and intimacy within the residence. Large doors and entryways, combined with high ceilings, create an abundance of space.
A home this size is meant to be shared, and has many features intended for visitors, such as an expansive games room with a full-scale bar, a home theatre, and a kitchen shaped to accommodate entertaining. In any of our homes, we can create both spaces intended for company and those intended to be just for the homeowners - we understand that each client has their own needs and priorities.
Our luxury builds combine tasteful elegance and attention to detail, and we are very proud of this remarkable home. Contact us if you would like to set up an appointment to build your next home! Whether you have an idea in mind or need inspiration, you’ll love the results.
1.795 Billeder af soveværelse med grå vægge og pejseindramning i sten
13
