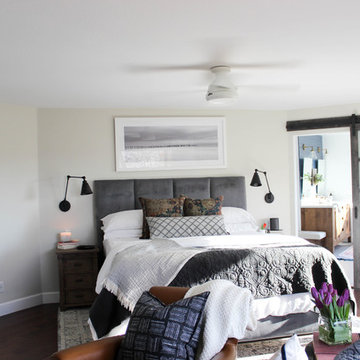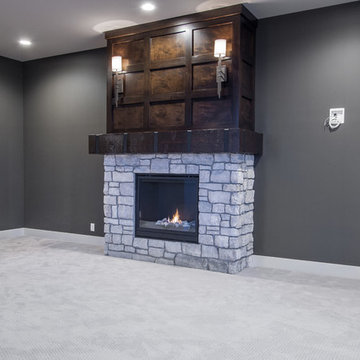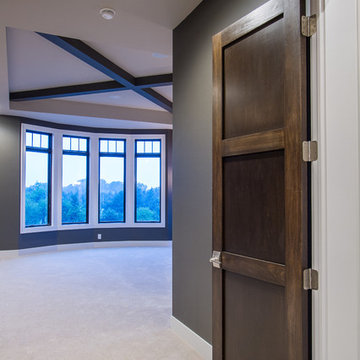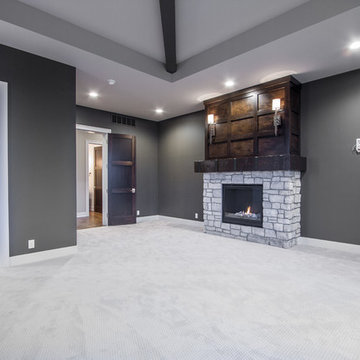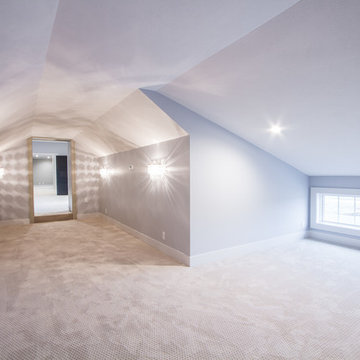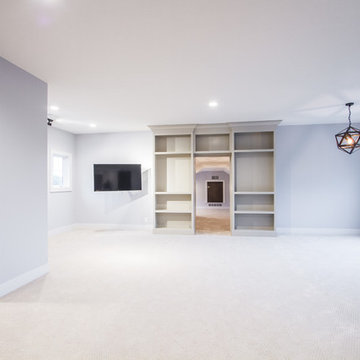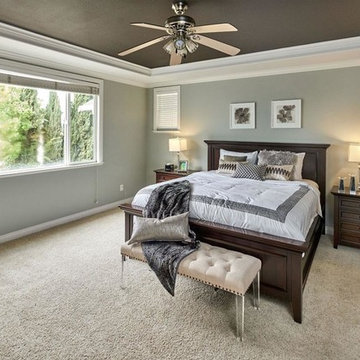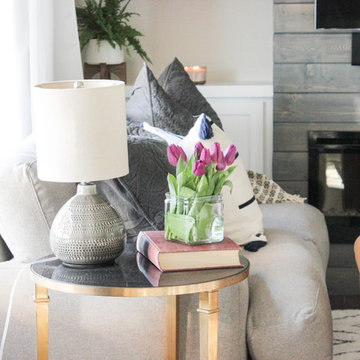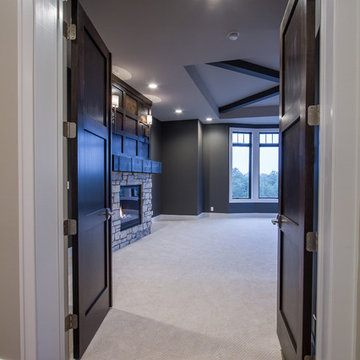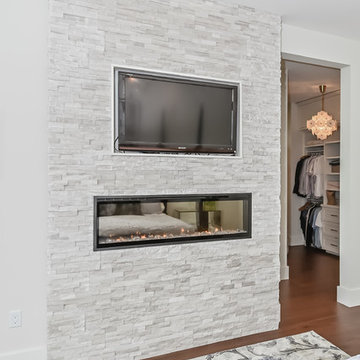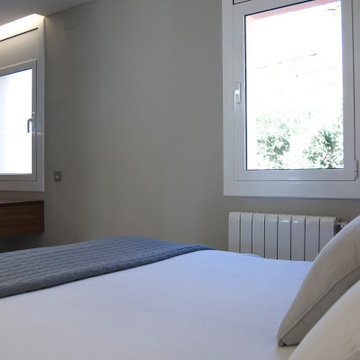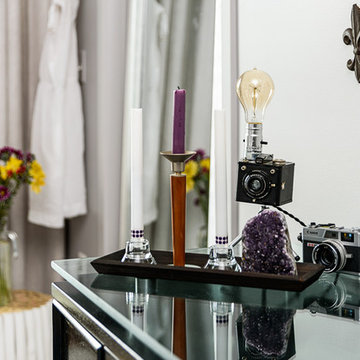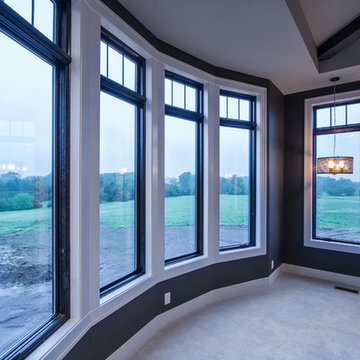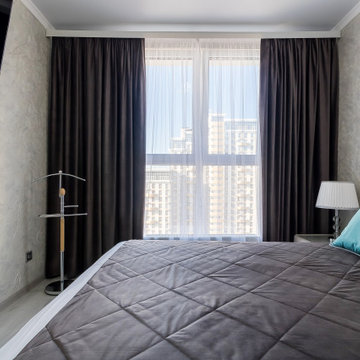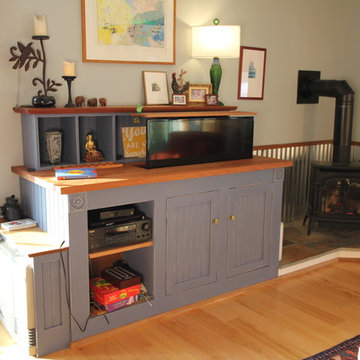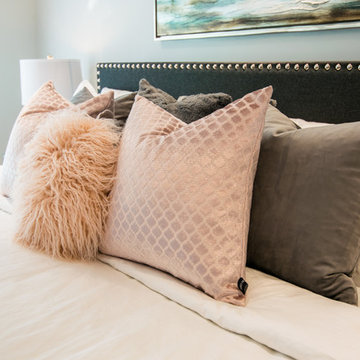140 Billeder af soveværelse med grå vægge og væghængt pejs
Sorteret efter:
Budget
Sorter efter:Populær i dag
121 - 140 af 140 billeder
Item 1 ud af 3
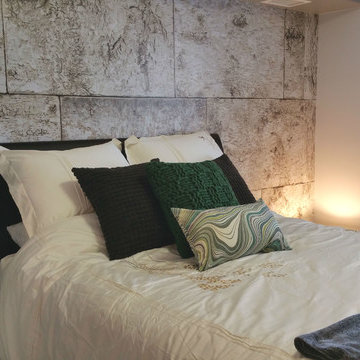
A condo was given a fresh look by a few substitutions, and the use of white, black and glass furniture pieces and green accents. The client already had the couch which they liked, and wished to retain. The glass coffee and end tables keep the space looking light and airy. The mirror strategically placed above the couch bounced light around. Painted grey shelves with pipe fittings as brackets add an industrial touch which is carried through the spaces. Green accents are carried right through the dining area and the bedroom.
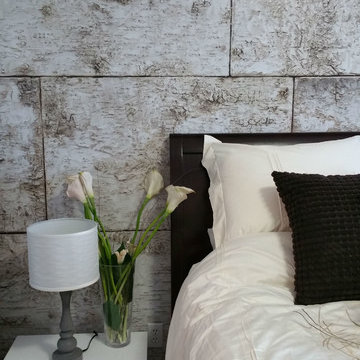
A condo was given a fresh look by a few substitutions, and the use of white, black and glass furniture pieces and green accents. The client already had the couch which they liked, and wished to retain. The glass coffee and end tables keep the space looking light and airy. The mirror strategically placed above the couch bounced light around. Painted grey shelves with pipe fittings as brackets add an industrial touch which is carried through the spaces. Green accents are carried right through the dining area and the bedroom.
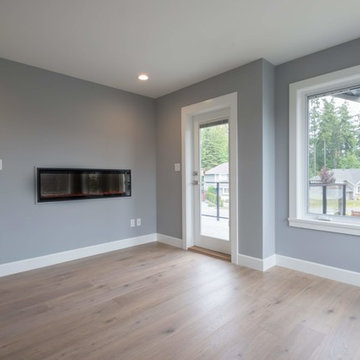
Driftwood Custom Home was constructed on vacant property between two existing houses in Chemainus, BC. This type of project is a form of sustainable land development known as an Infill Build. These types of building lots are often small. However, careful planning and clever uses of design allowed us to maximize the space. This home has 2378 square feet with three bedrooms and three full bathrooms. Add in a living room on the main floor, a separate den upstairs, and a full laundry room and this custom home still feels spacious!
The kitchen is bright and inviting. With white cabinets, countertops and backsplash, and stainless steel appliances, the feel of this space is timeless. Similarly, the master bathroom design features plenty of must-haves. For instance, the bathroom includes a shower with matching tile to the vanity backsplash, a double floating vanity, heated tiled flooring, and tiled walls. Together with a flush mount fireplace in the master bedroom, this is an inviting oasis of space.
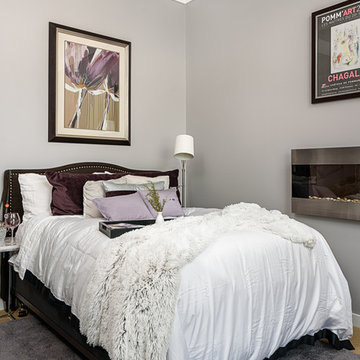
Mystery Makeover -Master Suite Design by- Dawn D Totty Designs All New- Freshly painted, fireplace, bedding, custom pillows, custom window treatments, art work, area rug, dresser, light fixtures, accessories, side tables, & chevron chair re-upholstered by Dawn D Totty Designs.
Penthouse Suite One north Shore condo, Chattanooga, TN
140 Billeder af soveværelse med grå vægge og væghængt pejs
7
