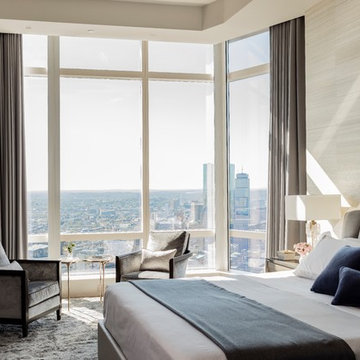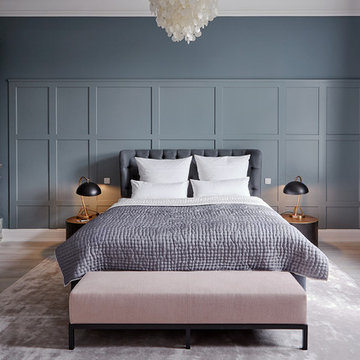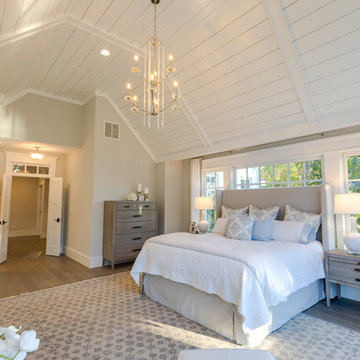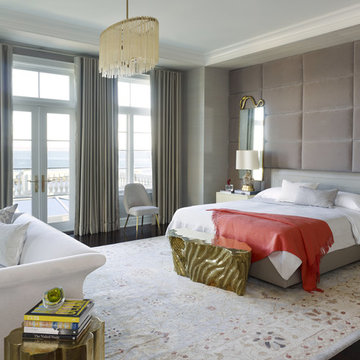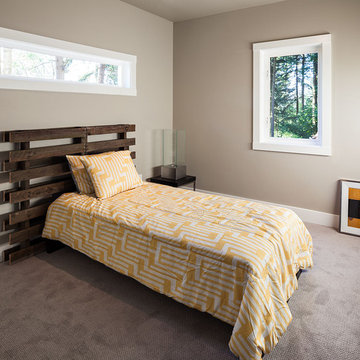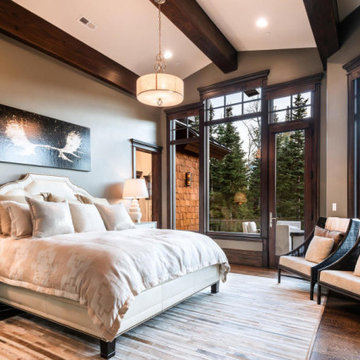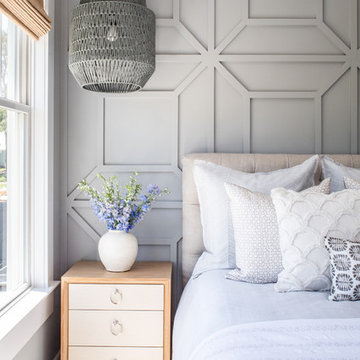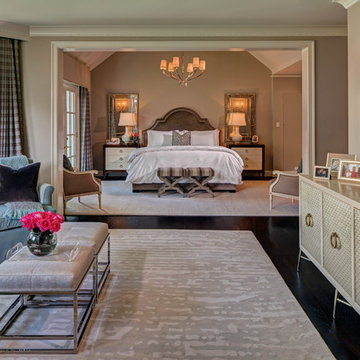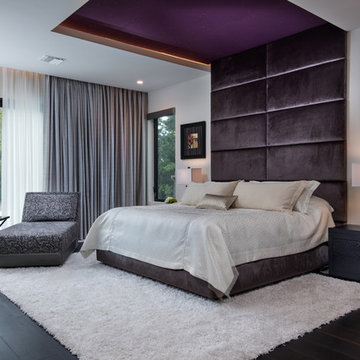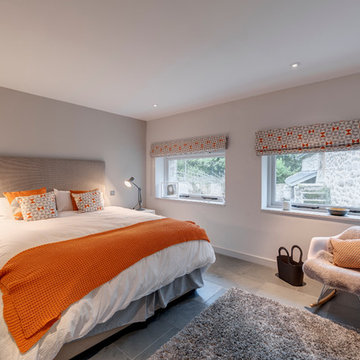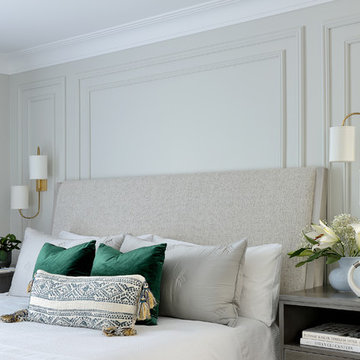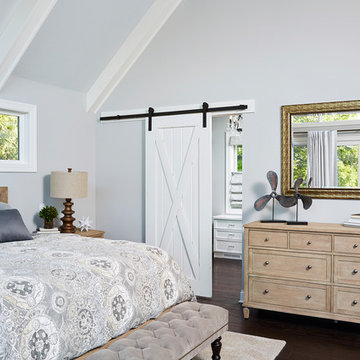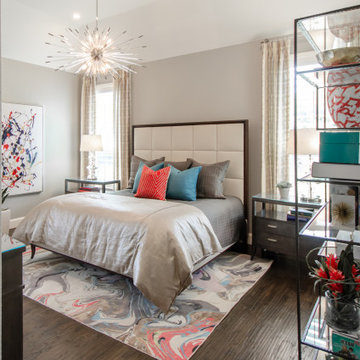4.022 Billeder af soveværelse med grå vægge
Sorteret efter:
Budget
Sorter efter:Populær i dag
221 - 240 af 4.022 billeder
Item 1 ud af 3
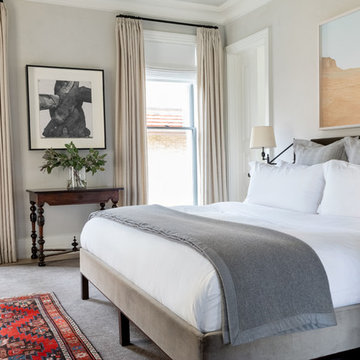
Austin Victorian by Chango & Co.
Architectural Advisement & Interior Design by Chango & Co.
Architecture by William Hablinski
Construction by J Pinnelli Co.
Photography by Sarah Elliott
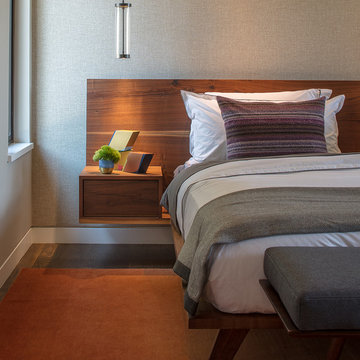
Wallpaper on bed wall: Phillip Jeffries, vinyl, color: Belgian Linen Khaki
Photo by Eric Rorer
While we adore all of our clients and the beautiful structures which we help fill and adorn, like a parent adores all of their children, this recent mid-century modern interior design project was a particular delight.
This client, a smart, energetic, creative, happy person, a man who, in-person, presents as refined and understated — he wanted color. Lots of color. When we introduced some color, he wanted even more color: Bright pops; lively art.
In fact, it started with the art.
This new homeowner was shopping at SLATE ( https://slateart.net) for art one day… many people choose art as the finishing touches to an interior design project, however this man had not yet hired a designer.
He mentioned his predicament to SLATE principal partner (and our dear partner in art sourcing) Danielle Fox, and she promptly referred him to us.
At the time that we began our work, the client and his architect, Jack Backus, had finished up a massive remodel, a thoughtful and thorough update of the elegant, iconic mid-century structure (originally designed by Ratcliff & Ratcliff) for modern 21st-century living.
And when we say, “the client and his architect” — we mean it. In his professional life, our client owns a metal fabrication company; given his skills and knowledge of engineering, build, and production, he elected to act as contractor on the project.
His eye for metal and form made its way into some of our furniture selections, in particular the coffee table in the living room, fabricated and sold locally by Turtle and Hare.
Color for miles: One of our favorite aspects of the project was the long hallway. By choosing to put nothing on the walls, and adorning the length of floor with an amazing, vibrant, patterned rug, we created a perfect venue. The rug stands out, drawing attention to the art on the floor.
In fact, the rugs in each room were as thoughtfully selected for color and design as the art on the walls. In total, on this project, we designed and decorated the living room, family room, master bedroom, and patio.
While my design firm is known for our work with traditional and transitional architecture, and we love those projects, I think it is clear from this project that Modern is also our cup of tea.
If you have a Modern house and are thinking about how to make it more vibrantly YOU, contact us for a consultation.
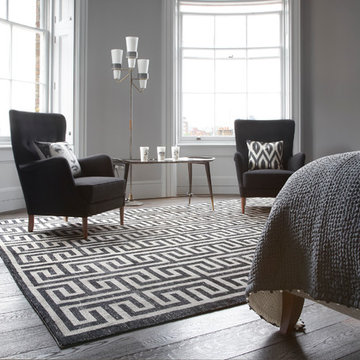
Our 'Zeus' rug sits absolutely perfectly in this room. The Greek key deign ties in beautifully with the tribal pattern cushion and continues the chic black and white scheme.
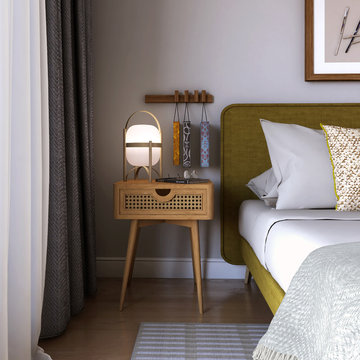
2-bedroom house for a young family with no kids. The brief was to imagine a sophisticated but casual and comfortable look for a home that the clients have purchased new land to potentially build on. They love to entertain, and both wanted to have the opportunity to receive guests or relatives visiting them. It was important to the clients that both bedrooms have a casual hotel look to them, one that would make people come back again and again. Also, have the possibility of renting it out the summer holidays. ©Detail Movement
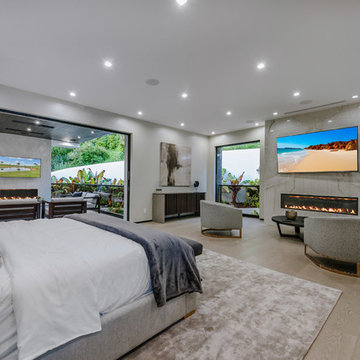
Master Bedroom with two Fireplaces and a large open balcony and sitting area with view of waterfall
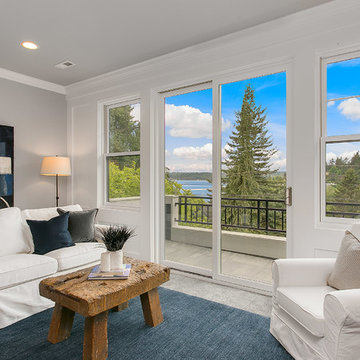
Dominating the front of the second floor awaits the remarkable, vacation-worthy master suite. A separate sitting area and deck create an oasis you can call your own, while inside the en suite bathroom, you'll find a dual-headed shower complete with an indulgent bathtub. HD Estates
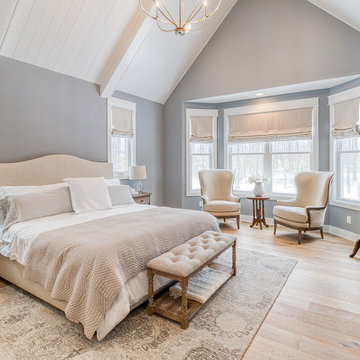
Master bedrooms designed so comfy that you won’t want to leave ❤️
.
.
.
#payneandpayne #homebuilder #bedroomdecor #homedesign #custombuild #luxuryhome
#ohiohomebuilders #nahb #ohiocustomhomes #dreamhome #bedroomsofinstagram #clevelandbuilders #creamandgrey #bedroominspiration #cathedralceiling
.?@paulceroky
4.022 Billeder af soveværelse med grå vægge
12
