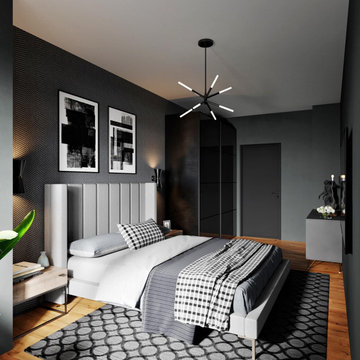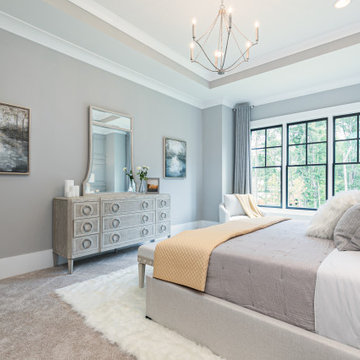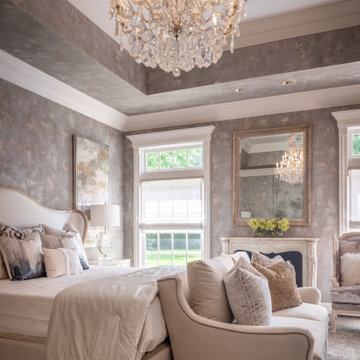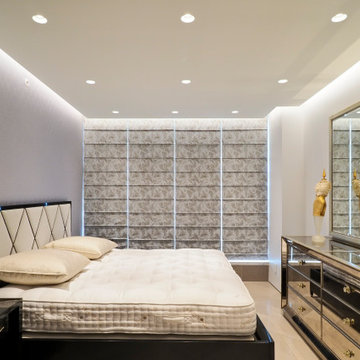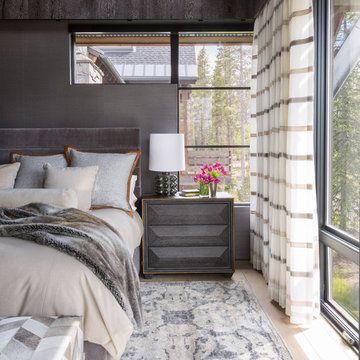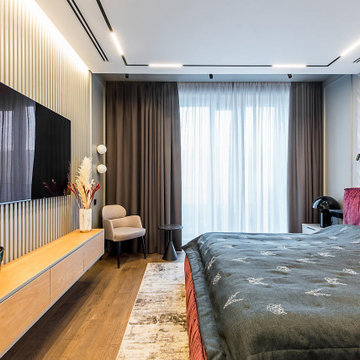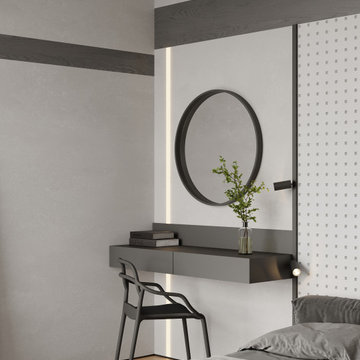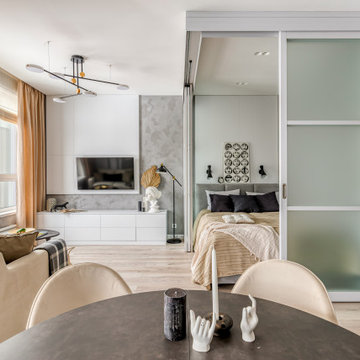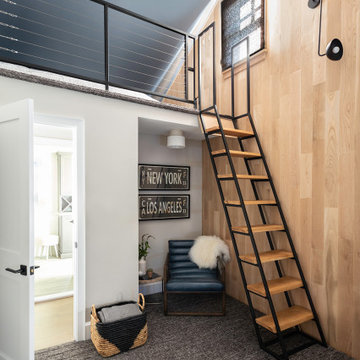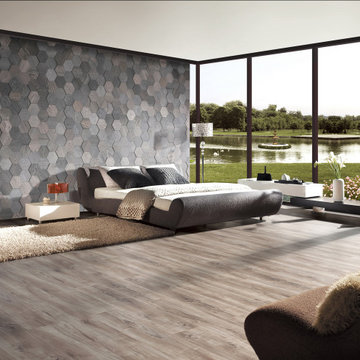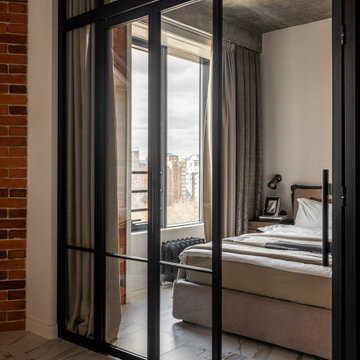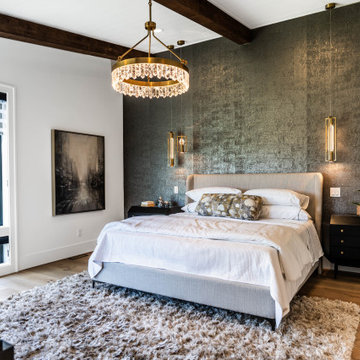3.222 Billeder af soveværelse med grå vægge
Sorteret efter:
Budget
Sorter efter:Populær i dag
141 - 160 af 3.222 billeder
Item 1 ud af 3
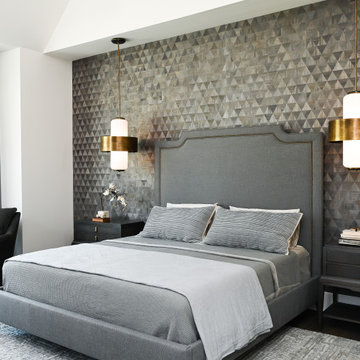
Modern master bedroom design consists of cool grey tones and dramatic details including a wood-look wallpapered accent wall and contemporary over-sized brass pendants. The room is full of monochromatic greys and soft textures.
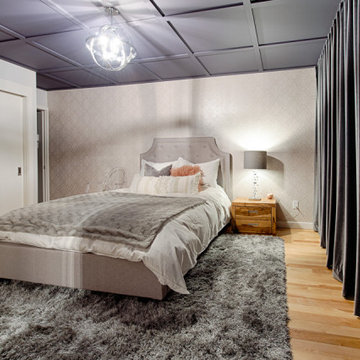
Chambre des maîtres , lit gris et mur de papier peint.
Master bedroom, grey bed and wallpaper.
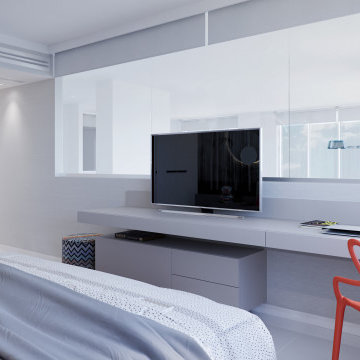
I am proud to present New, Stylish, Practical, and just Awesome ) design for your new kid's room. Ta -da...
The space in this room is minimal, and it's tough to have two beds there and have a useful and pretty design. This design was built on the idea to have a bed that transforms from king to two tweens and back with ease.
I do think most of the time better to keep it as a single bed and, when needed, slide bed over and have two beds. The single bed will give you more space and air in the room.
You will have easy access to the closet and a much more comfortable bed to sleep on it.
On the left side, we are going to build costume wardrobe style closet
On the right side is a column. We install some exposed shelving to bring this architectural element to proportions with the room.
Behind the bed, we use accent wallpaper. This particular mural wallpaper looks like fabric has those waves that will softener this room. Also, it brings that three-dimension effect that makes the room look larger without using mirrors.
Led lighting over that wall will make shadows look alive. There are some Miami vibes it this picture. Without dominating overall room design, these art graphics are producing luxury filing of living in a tropical paradise. ( Miami Style)
On the front is console/table cabinetry. In this combination, it is in line with bed design and the overall geometrical proportions of the room. It is a multi-function. It will be used as a console for a TV/play station and a small table for computer activities.
In the end wall in the hallway is a costume made a mirror with Led lights. Girls need mirrors )
Our concept is timeless. We design this room to be the best for any age. We look into the future ) Your girl will grow very fast. And you do not have to change a thing in this room. This room will be comfortable and stylish for the next 20 years. I do guarantee that )
Your daughter will love it!
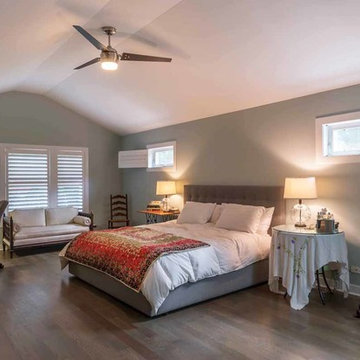
This family of 5 was quickly out-growing their 1,220sf ranch home on a beautiful corner lot. Rather than adding a 2nd floor, the decision was made to extend the existing ranch plan into the back yard, adding a new 2-car garage below the new space - for a new total of 2,520sf. With a previous addition of a 1-car garage and a small kitchen removed, a large addition was added for Master Bedroom Suite, a 4th bedroom, hall bath, and a completely remodeled living, dining and new Kitchen, open to large new Family Room. The new lower level includes the new Garage and Mudroom. The existing fireplace and chimney remain - with beautifully exposed brick. The homeowners love contemporary design, and finished the home with a gorgeous mix of color, pattern and materials.
The project was completed in 2011. Unfortunately, 2 years later, they suffered a massive house fire. The house was then rebuilt again, using the same plans and finishes as the original build, adding only a secondary laundry closet on the main level.
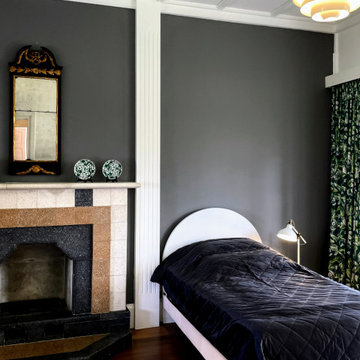
Some historically significant moments came in the form of restoring the original brick opening of the fireplace.
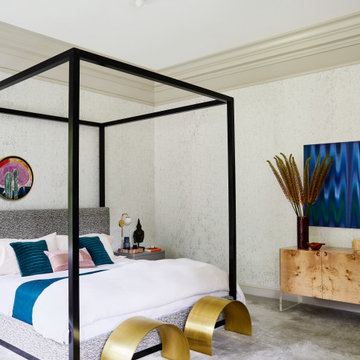
Key decor elements include:
Bed: Desert Modern canopy bed from Ralph Lauren Home
Fabric on Bed: Buckingham from Holland and Sherry
Wallpaper: Metal coated cork wallpaper from Donghia
Chandelier: Archipelago Surface chandelier by Allied Maker
Credenza: Custom Goldfinger credenza by Mod Shop
Stools: Arc stools by Ash NYC
Bedside Sconce: Big Bulb Opal wall sconce by CTO Lighting
Bedside table: Custom nightstands by Dylan Design Co
Art above bed: Reinaldo Sanguino ceramic wall art from The Future Perfect
Art above credenza: Phosphorus by Karin Schaefer from Sears Peyton Gallery
Pink Pillow: Alpine lumbar pillow from ALT for Living
Blue throw and pillows: Alpaca Peacock throw and Channeled teal velvet pillows from CB2
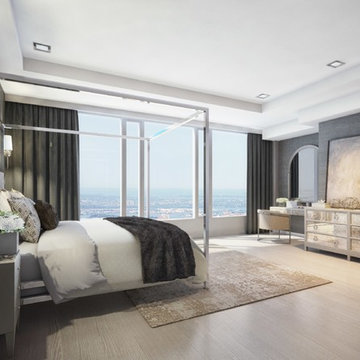
For the master bedroom, the clients wanted romance and high drama―and we gave them exactly that! The piece that really brought the drama was, of course, our Polly Modern Steel White Leather Four Poster Queen Bed, which we fully customized for the clients needs. With all of the custom cushions and the regency-style vanity area, the end result is very tonal but very dramatic at the same time.
3.222 Billeder af soveværelse med grå vægge
8

