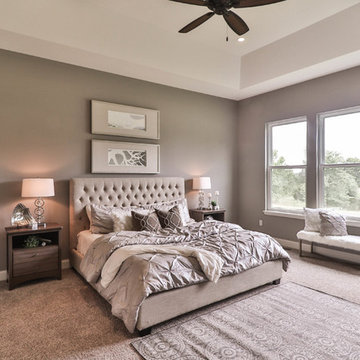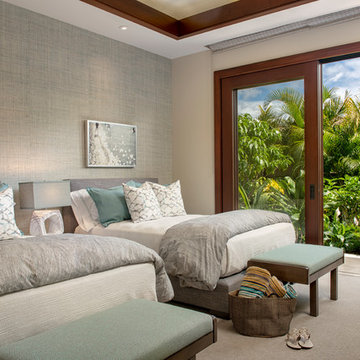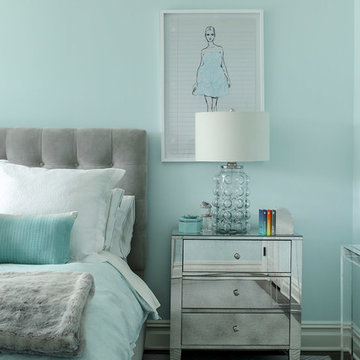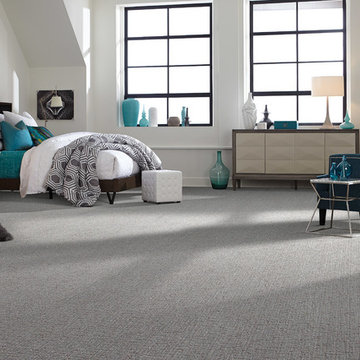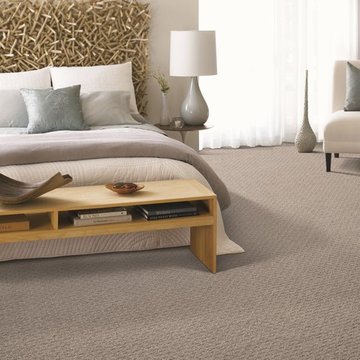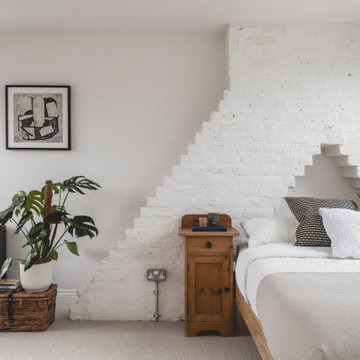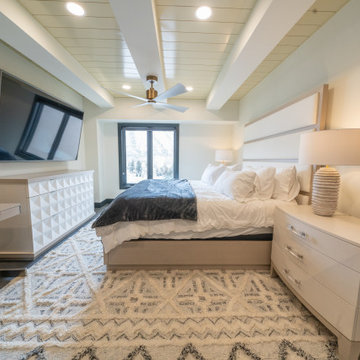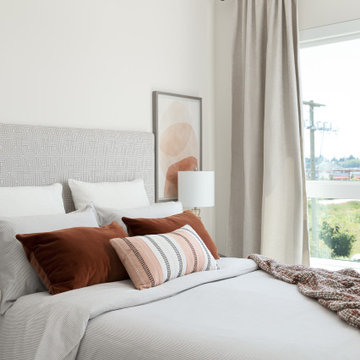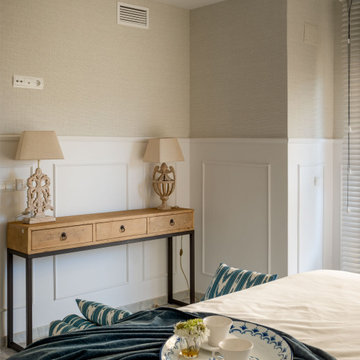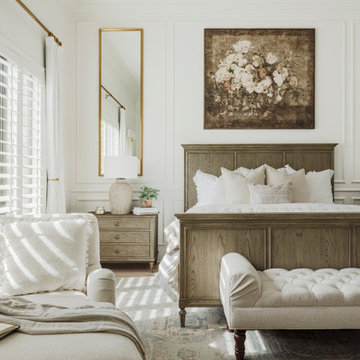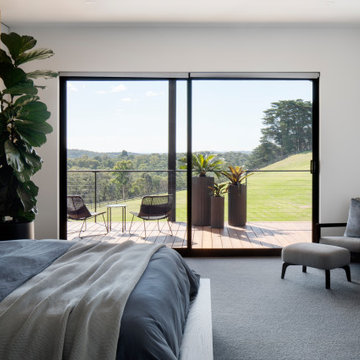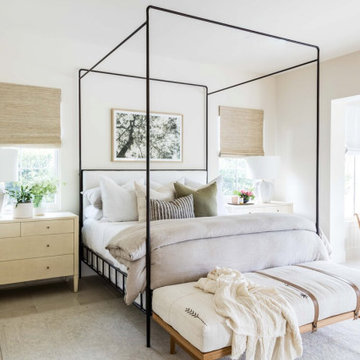33.133 Billeder af soveværelse med gråt gulv og rødt gulv
Sorteret efter:
Budget
Sorter efter:Populær i dag
141 - 160 af 33.133 billeder
Item 1 ud af 3
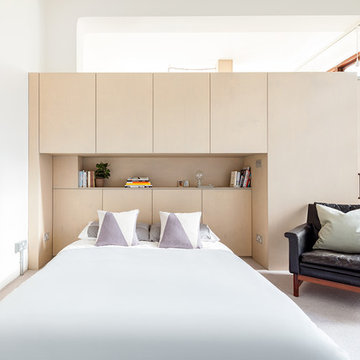
Architects SURPBLK - www.suprblk.com
We converted this space to the architects design, adding a bedroom, office space and mezzanine level.
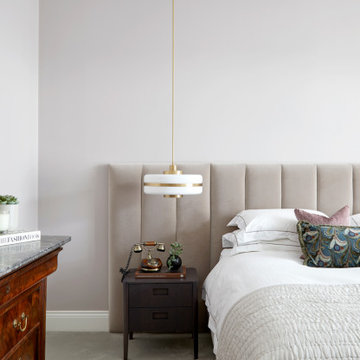
Luxury and soft tones for this principle bedroom. With the introduction of gorgeous carpets and a velvet headboard, alongside the subtle use of print on the cushions, combine to create a sanctuary of calm and luxury. The brass detail on the bedside lights also give a flavour of the past with a nod to the 1950’s in design.

Requirements:
1. Mid Century inspired custom bed design
2. Incorporated, dimmable lighting
3. Incorporated bedside tables that include charging stations and adjustable tops.
4. All to be designed around the client's existing dual adjustable mattresses.
Challenge accepted and completed!!!
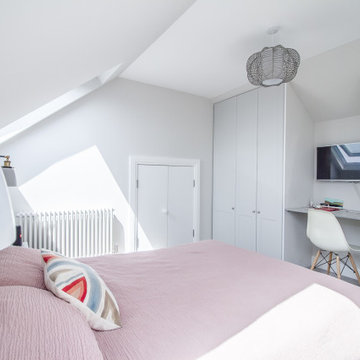
Piggyback loft extension in Kingston upon Thames. Bedrooms with ensuite under sloping ceilings.
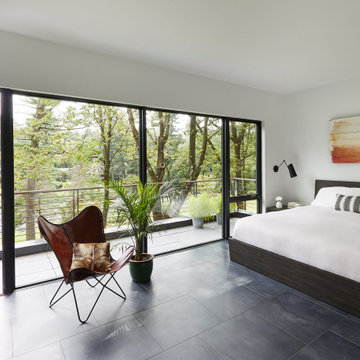
Modern bedroom with floor-to-ceiling windows leading out to the deck. the deck railing is a modern horizontal round bar railing.
Floating Stairs and Railings by Keuka Studios
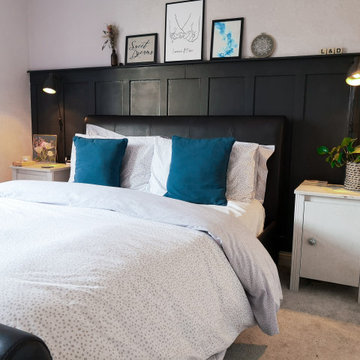
Master Bedroom design. This sophisticated bedroom has a playful twist by introducing a pop of petrol blue, and the homeowners own designed artwork. The black panelling creates a focal point behind the bed to make the room feel more grounded. While the pink paint colour (Craig & Rose Hermitage) adds a feminine softness.
This space was completed on a budget. So it was mostly paint, wood and a few accessories to bring this look together.

The Gold Fork is a contemporary mid-century design with clean lines, large windows, and the perfect mix of stone and wood. Taking that design aesthetic to an open floor plan offers great opportunities for functional living spaces, smart storage solutions, and beautifully appointed finishes. With a nod to modern lifestyle, the tech room is centrally located to create an exciting mixed-use space for the ability to work and live. Always the heart of the home, the kitchen is sleek in design with a full-service butler pantry complete with a refrigerator and loads of storage space.
33.133 Billeder af soveværelse med gråt gulv og rødt gulv
8
