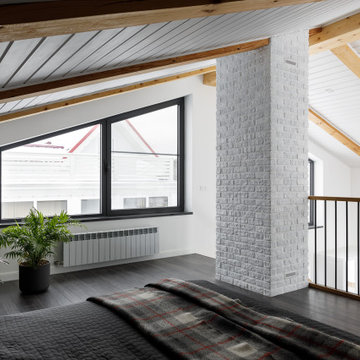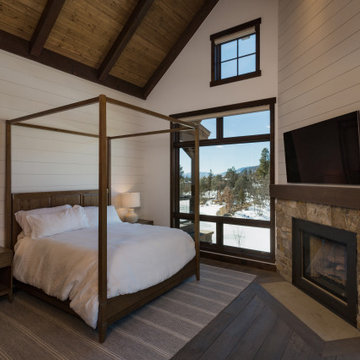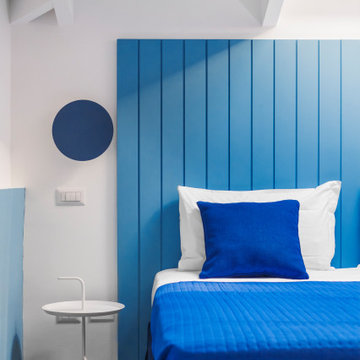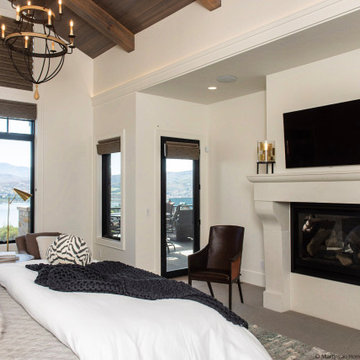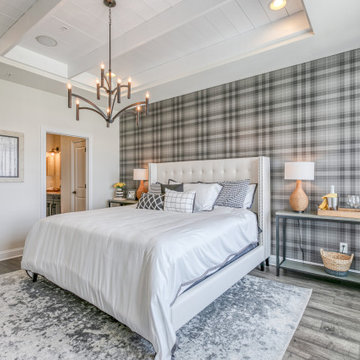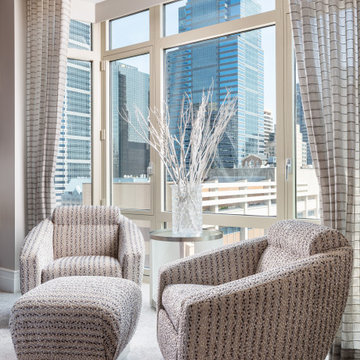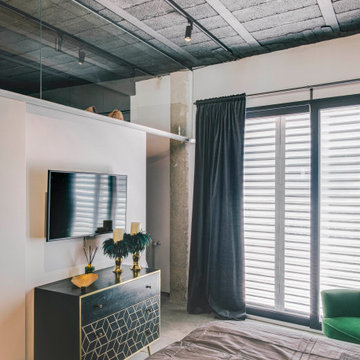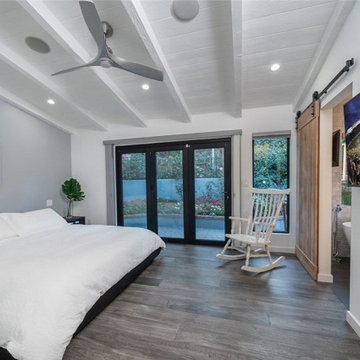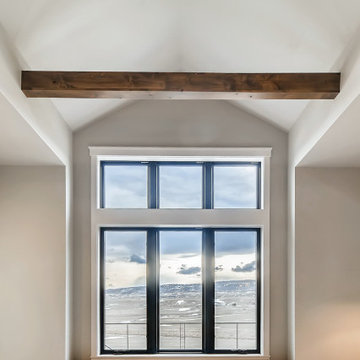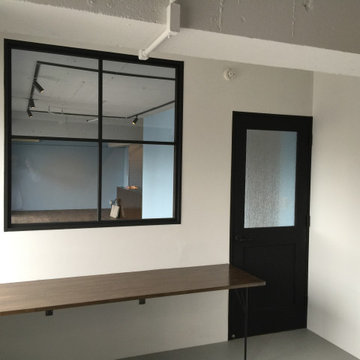342 Billeder af soveværelse med gråt gulv og synligt bjælkeloft
Sorteret efter:
Budget
Sorter efter:Populær i dag
121 - 140 af 342 billeder
Item 1 ud af 3
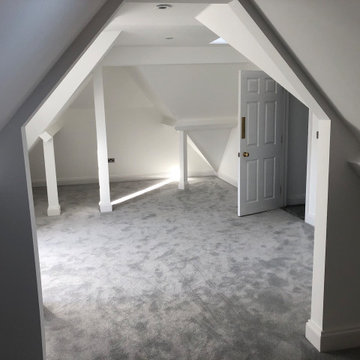
A new bedroom created within the derelict loft space. Retaining quirky structural elements of the existing roof and flooded with natural light.
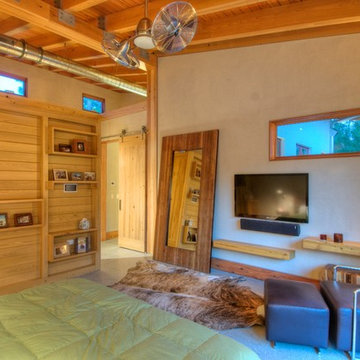
American Clay walls. Polished Concrete floors. Exposed cypress timber framed ceiling.
Photos by Matt McCorteney
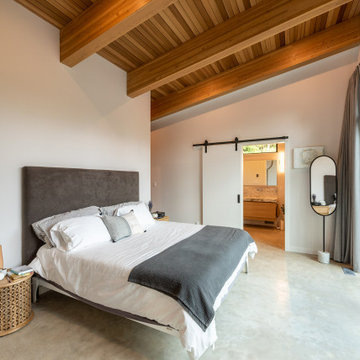
Mountain contemporary family home offers fabulous views of BOTH Whistler & Blackcomb Mountains & lovely Southwest exposure that provides for all day sunshine that can be enjoyed by both the interior & exterior living spaces. Open concept main living space comprised of the living room, dining room and kitchen areas
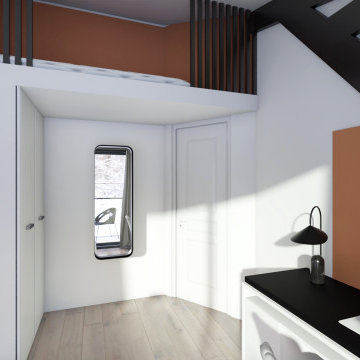
Une chambre d'ado contemporaine de 11m2, avec une belle hauteur sous plafond et de jolies poutres apparentes
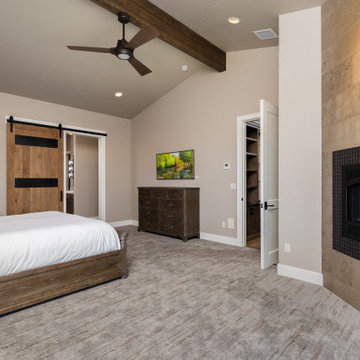
Looking from the door leading to the patio off their master bedroom looking toward the attached bath.
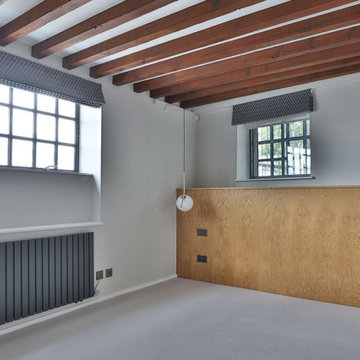
A bespoke bedhead was built in a stunning warm timber, filling the space nicely. It was designed to be built forward and with sectioned lift-up lids, allowing for storage of large items such as suitcases inside. Brass feature pendant lights in the same style as the wall ones were fitted either side of the bed, combining with the bedhead and blinds to create a luxe feeling in the space. The roman blinds with sheer roller blinds behind are electrical in function, being a navy and white chevron design that add a gorgeous detail element to the room. The resulting space is welcoming, calming, warm and lovely to be in. Discover more at https://absoluteprojectmanagement.com/portfolio/matt-wapping/
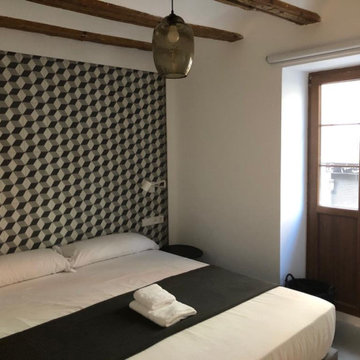
Reforma e interiorismo Vivienda JER33
Proyecto: TRES60 arquitectura + Bernardo Blay
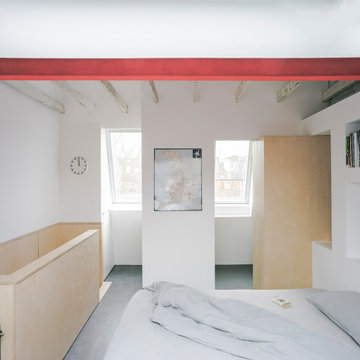
The property is a maisonette arranged on upper ground and first floor levels, is set within a 1980s terrace overlooking a similar development designed in 1976 by Sir Terry Farrell and Sir Nicholas Grimshaw.
The client wanted to convert the steep roofspace into additional accommodations and to reconfigure the existing house to improve the neglected interiors.
Once again our approach adopts a phenomenological strategy devised to stimulate the bodies of the users when negotiating different spaces, whether ascending or descending. Everyday movements around the house generate an enhanced choreography that transforms static spaces into a dynamic experience.
The reconfiguration of the middle floor aims to reduce circulation space in favour of larger bedrooms and service facilities. While the brick shell of the house is treated as a blank volume, the stairwell, designed as a subordinate space within a primary volume, is lined with birch plywood from ground to roof level. Concurrently the materials of seamless grey floors and white vertical surfaces, are reduced to the minimum to enhance the natural property of the timber in its phenomenological role.
With a strong conceptual approach the space can be handed over to the owner for appropriation and personalisation.
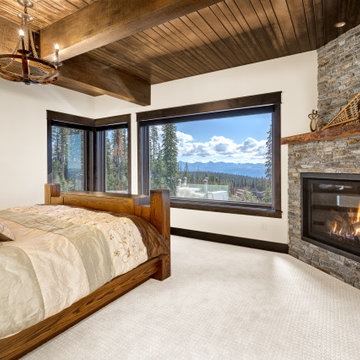
Featuring great views, this master bedroom showcases the mountain splendor. A cozy fireplace, wood ceilings, exposed beams, and natural products connect the rustic theme of the chalet. The bed conceals a pop up TV for the ultimate comfort.
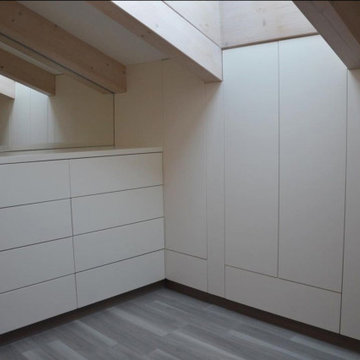
Armadio guardaroba sottotetto su misura realizzato in laccato bianco con profilo sagomato alla trave del tetto.
342 Billeder af soveværelse med gråt gulv og synligt bjælkeloft
7
