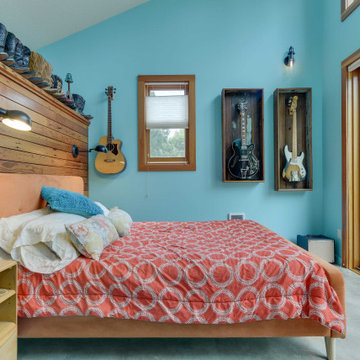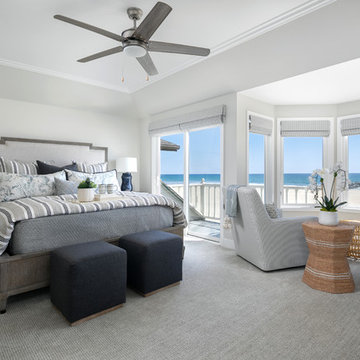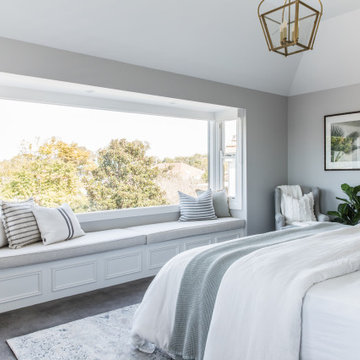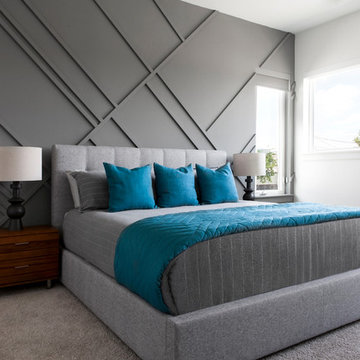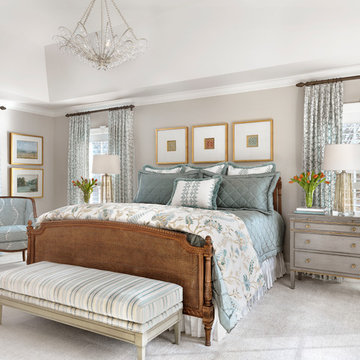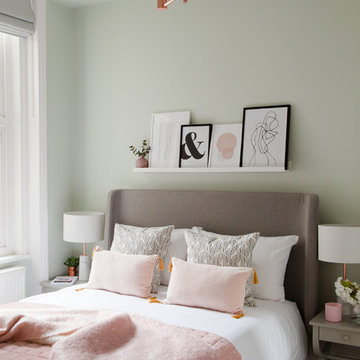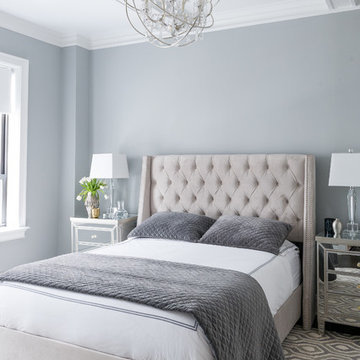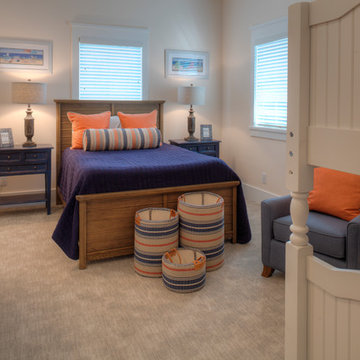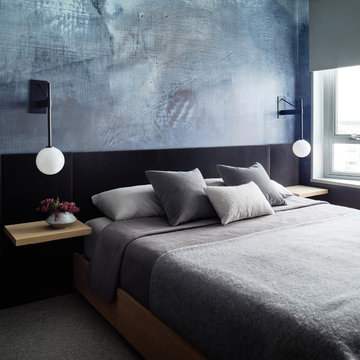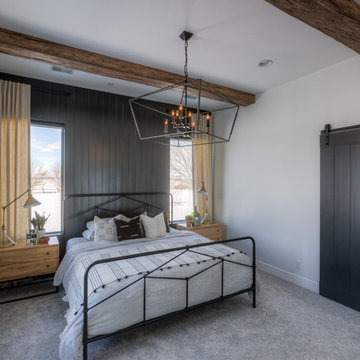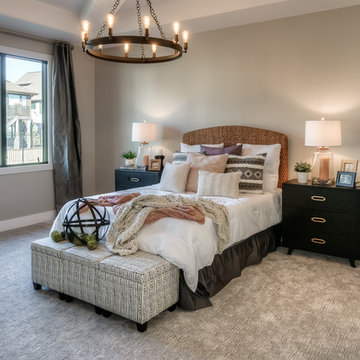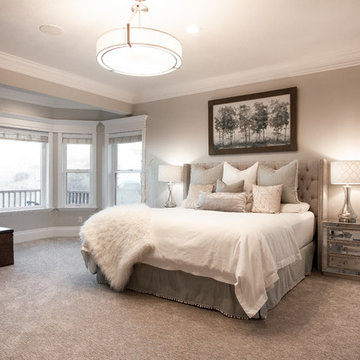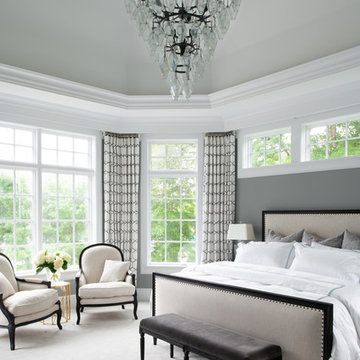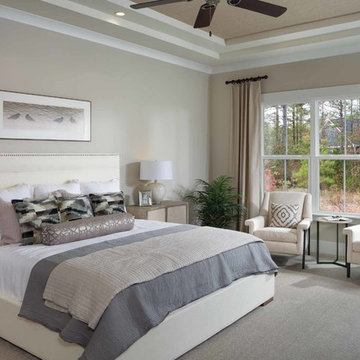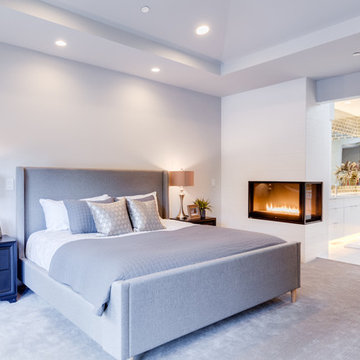32.661 Billeder af soveværelse med gråt gulv og turkis gulv
Sorteret efter:
Budget
Sorter efter:Populær i dag
61 - 80 af 32.661 billeder
Item 1 ud af 3
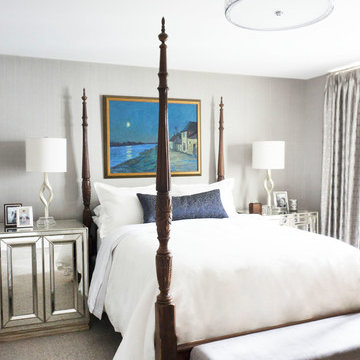
Our clients wanted to bring some glamour to their master bedroom, while keeping some of their existing wood furniture such as their four poster bed and antique dresser. We were able to accomplish this by introducing elements such as a subtle, but shimmery wallcovering throughout, mirror nightstands to reflect the beautiful light and soften the heaviness of the wood furniture, a crystal ceiling light fixture, and gorgeous silky window treatments and bedding.
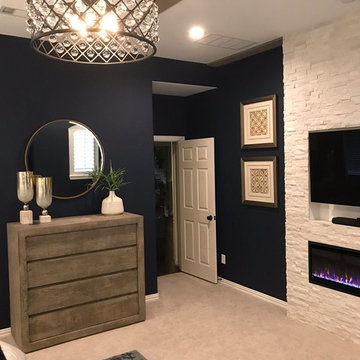
Complete master bedroom remodel with stacked stone fireplace, sliding barn door, swing arm wall sconces and rustic faux ceiling beams. New wall-wall carpet, transitional area rug, custom draperies, bedding and simple accessories help create a true master bedroom oasis.
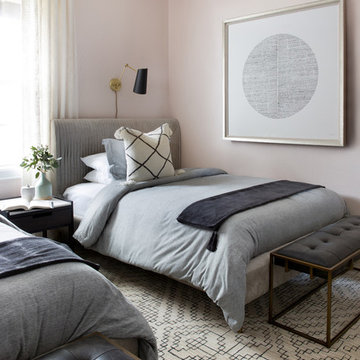
Rich colors, minimalist lines, and plenty of natural materials were implemented to this Austin home.
Project designed by Sara Barney’s Austin interior design studio BANDD DESIGN. They serve the entire Austin area and its surrounding towns, with an emphasis on Round Rock, Lake Travis, West Lake Hills, and Tarrytown.
For more about BANDD DESIGN, click here: https://bandddesign.com/
To learn more about this project, click here: https://bandddesign.com/dripping-springs-family-retreat/
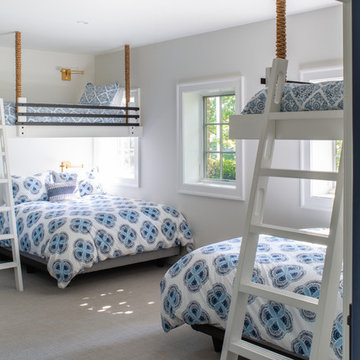
The family needed enough beds to accommodate up to eight visitors, arranged so that people retiring at different times wouldn’t disturb each other, and with room for some play space, too. And it needed to be bright, cheerful, welcoming, and safe.
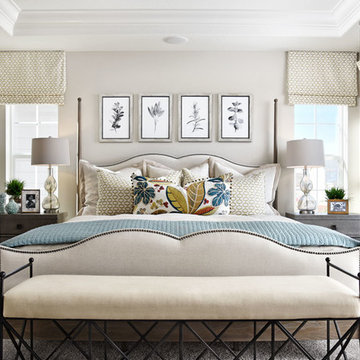
Master bedroom | Visit our website to see where we’re building the Coronado plan in Colorado! You’ll find photos, interactive floor plans and more.
The main floor of the Coronado model provides spaces for working and entertaining. Just off the entry are a study and a powder room. At the back of the home, you’ll find an open great room, dining room and kitchen, complete with center island and walk-in pantry. Upstairs, enjoy a convenient laundry, a versatile loft and three generous bedrooms, including a lavish master suite with an attached bath and expansive walk-in closet. At some communities, personalization options may include additional bedrooms, a sunroom and a finished basement!
32.661 Billeder af soveværelse med gråt gulv og turkis gulv
4
