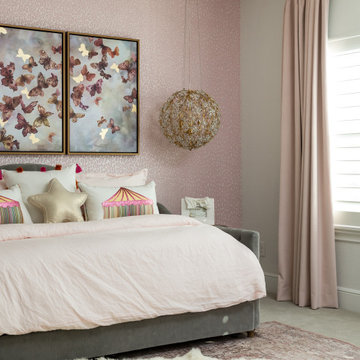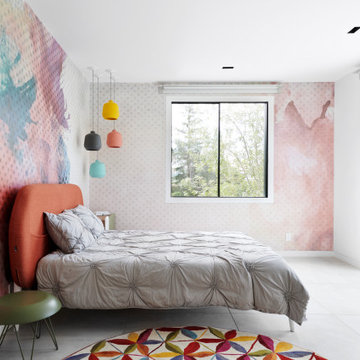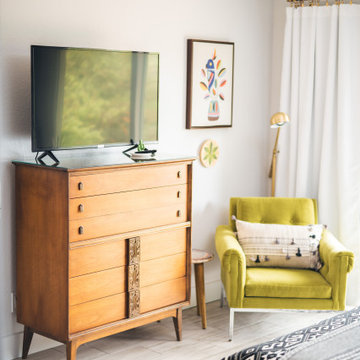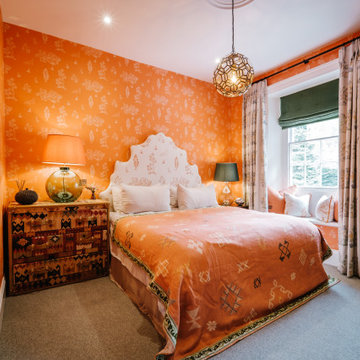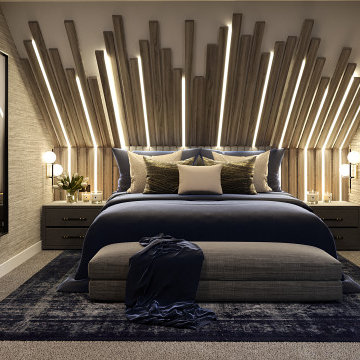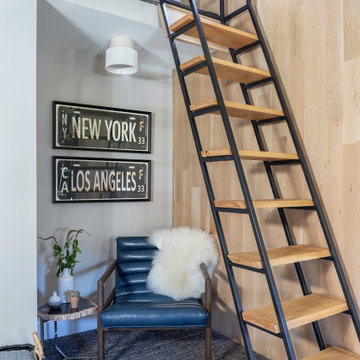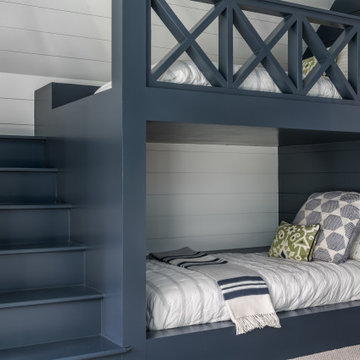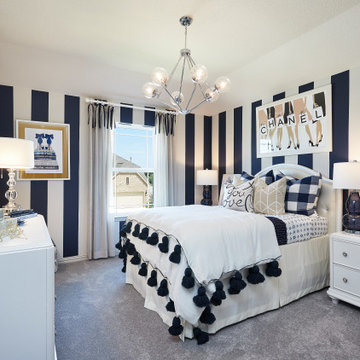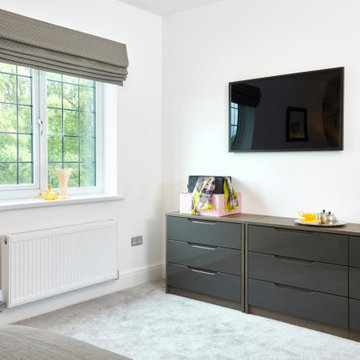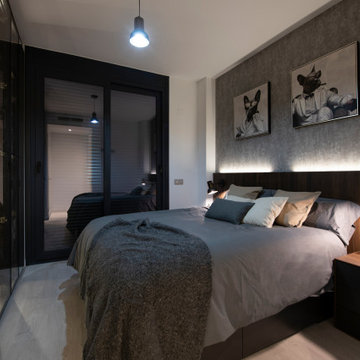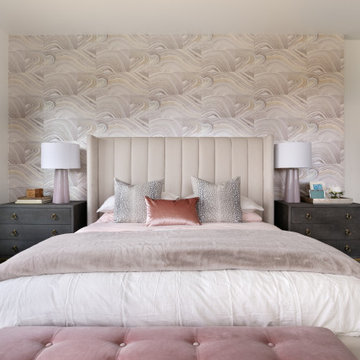1.416 Billeder af soveværelse med gråt gulv og vægtapet
Sorteret efter:
Budget
Sorter efter:Populær i dag
101 - 120 af 1.416 billeder
Item 1 ud af 3
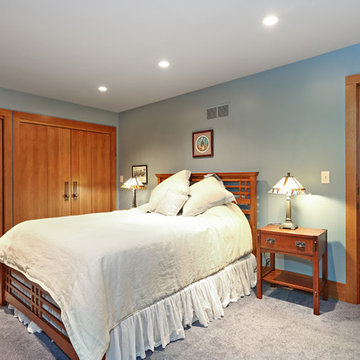
The Guest Bedroom includes ample closet space as well as plenty of room to highlight the homeowner's Prairie-style furniture.
The homeowner had previously updated their mid-century home to match their Prairie-style preferences - completing the Kitchen, Living and DIning Rooms. This project included a complete redesign of the Bedroom wing, including Master Bedroom Suite, guest Bedrooms, and 3 Baths; as well as the Office/Den and Dining Room, all to meld the mid-century exterior with expansive windows and a new Prairie-influenced interior. Large windows (existing and new to match ) let in ample daylight and views to their expansive gardens.
Photography by homeowner.
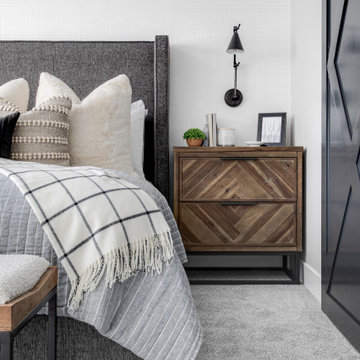
Contemporary Primary Suite
Design: THREE SALT DESIGN Co.
Build: Zalar Homes
Photo: Chad Mellon
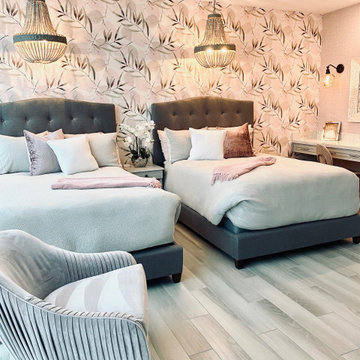
Young Adult bedroom with a background of floral wallpaper in blush and charcoal tones with boho lighting, upholstered queen beds in grey velvet and a make up/desk area created from an unused extra closet.
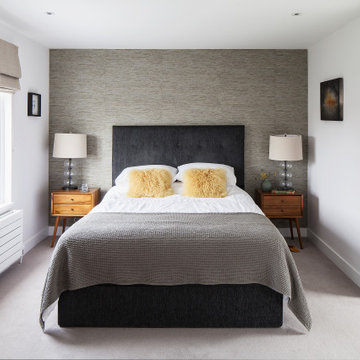
We developed the Master suite scheme with an emphasis on simplicity, tranquillity and clean lines to showcase the client's cherished possessions, combining muted tones, textures and sumptuous finishes to emulate a luxurious hotel suite.
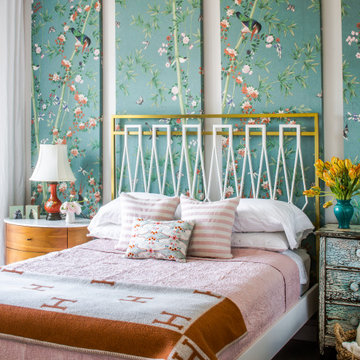
Wooden "canvases" were clad in a decorative wallpaper to add interest to this client's single bedroom condo. They're hung like artwork behind the bed with the intention that the client could take them with her when she moves to a larger place.
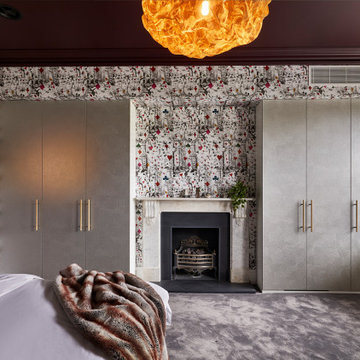
Luxurious and unapologetically full of character and interest, this master bedroom features an aubergine ceiling, designer wallpaper, marble fireplace, velvet upholstered bed and feature, metal mesh pendant light. Built in wardrobes provide much needed storage with an ostrich textured wallpaper to the doors and simple bar handles.
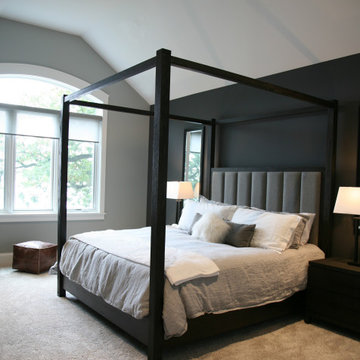
This high contrasting bedroom has drama and welcome blended in a fantastic way. The homeowner and her daughter worked out the best fabrics and finishes to pull this all toghether!
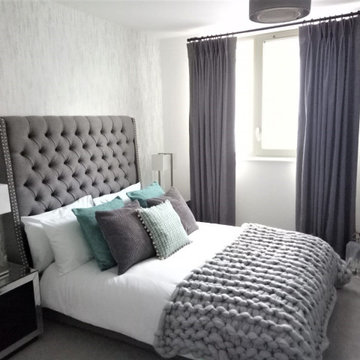
Master bedroom of a contemporary and Industrial Show Apartment designed, delivered and installed by Inspired Show Homes on behalf of a large, national housing association in Stratford, London.
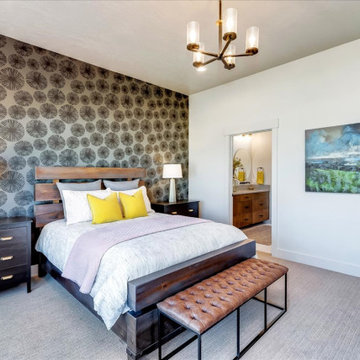
Designed for the young professional or retiring "Boomers" - the power of connectivity drives the design of the Blue Rock model with smart technology paired with open living spaces to elevate the sense of living "smart". The floor plan is a tidy one that packs all the punch of smart design and functionality. Modern, clean lines and elements grounded in iron hues, warm woods, and natural light is why the Blue Rock is everything it needs to be and nothing more.
1.416 Billeder af soveværelse med gråt gulv og vægtapet
6
