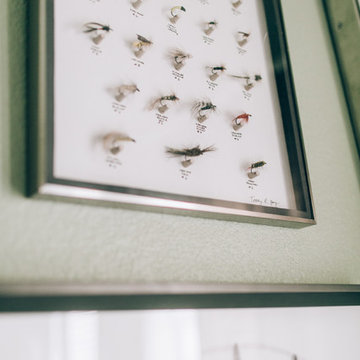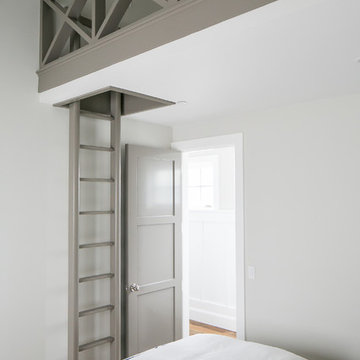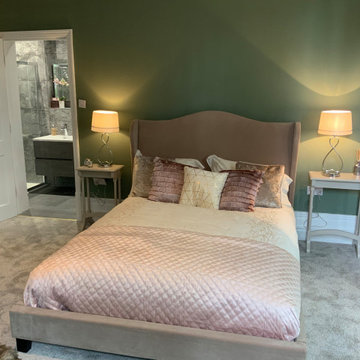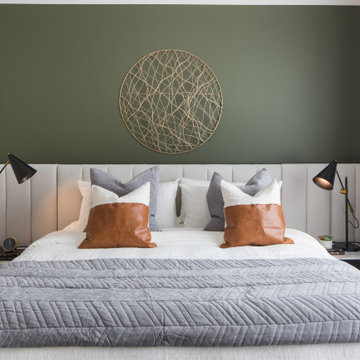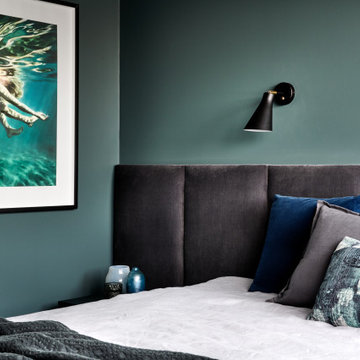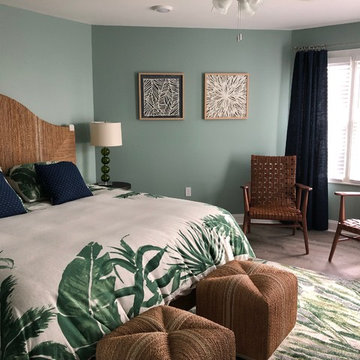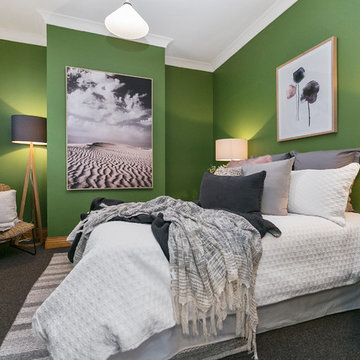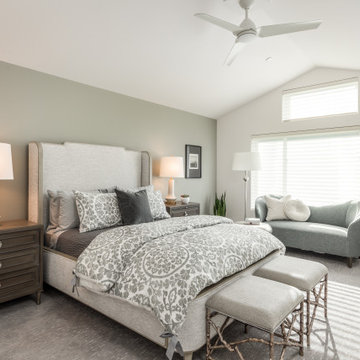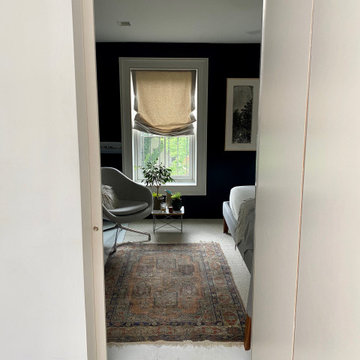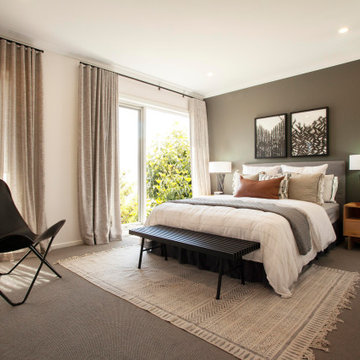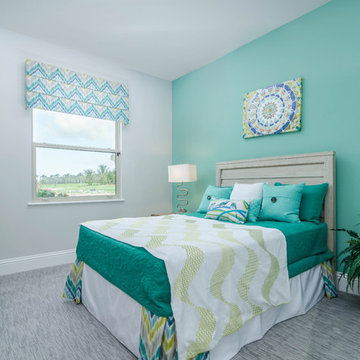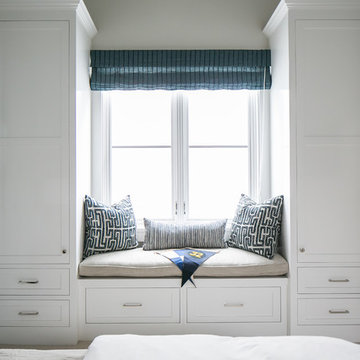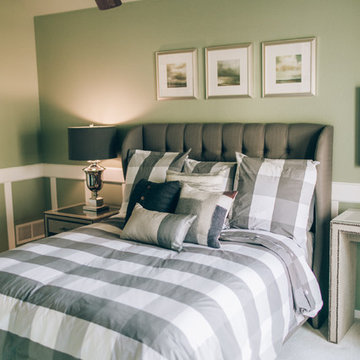781 Billeder af soveværelse med grønne vægge og gråt gulv
Sorteret efter:
Budget
Sorter efter:Populær i dag
161 - 180 af 781 billeder
Item 1 ud af 3
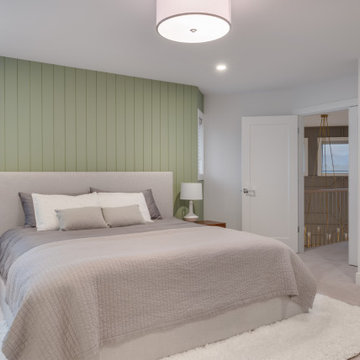
After living in their home for over 18 years, the homeowners loved the architectural potential of their home, and needed a refresh to meet their current family needs.
They now had two kids in college and wanted to focus on entertaining.
The key projects in the home included a new dramatic living room, the white kitchen renovation, a new personalized man-cave for the husband, and a large walk-in closet with custom height drawer storage for the wife.
Throughout the rooms in this renovation, we added pops of gold and glamour, yet kept the home cozy and livable.
We utilized cohesive design elements throughout the home including ship-lap texture and detailing throughout the kitchen, new mudroom, wok kitchen, living room, and master bedroom.
Project Highlights: White Kitchen Renovation
In this white kitchen renovation, we removed the old wooden shaker-style kitchen cabinetry and replaced them with all new white and grey cabinets, and white marble counter tops. Expertly hidden behind some of these cabinets is the family’s new walk-in pantry.
The original space had a small, awkward-shaped kitchen island that was so small it was barely functional or convenient for more than one person to sit at. We gave the homeowners a much larger kitchen island, with a beveled edge, that now has more than enough space for eating, socializing, or doing work. With a large overhang counter top on one side, there is now room for several backless bar stools tucked under the island. You’ll also notice glitters of gold inside the two over-sized lighting fixtures suspended over the island.
We created the homeowners a small wok kitchen just off of their new white kitchen renovation. In the main kitchen, we added a ceramic flat cook top and subtle white exhaust hood with an elegant rose-gold trim. Behind it, a white/grey mosaic back splash acts as a wall accent to provide some dimension to the otherwise solid white space. Surrounding the range hood are two large wall cabinets with clear doors to provide extra storage without adding bulk to the newly opened room.
The adjacent dining room was also updated to include a long, contemporary dining table with comfortable seating for eight (ten if you want to get cozy). We replaced the low-hanging run-of-the-mill chandelier with a higher, more modern style made of gold and glass. Behind it all is a new dark grey accent wall with a paneled design to add dimension and depth to the new brighter room.
Brightening the Living Room
In addition to the white kitchen renovations, the living room got a much needed update too.
The original high ceilings were so high they were unusable for decor or artwork, and a fireplace was mostly unused.
We installed a large dark grey paneled accent wall (to match the new accent wall in the new formal dining room nearby), to make better use of the space in a stylish, artful way.
In the middle of the room, a stunning minimalist hanging chandelier adds a pop of gold and elegance to the new space.
If you’re looking to change up the colour scheme in your home, or make a transformation from dated to like the white kitchen renovation we did in this Surrey home, let us take a look. Schedule a complimentary consultation with the My House Design/Build Team today.
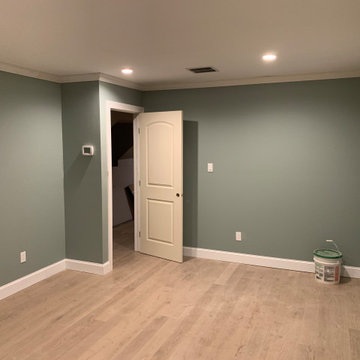
Bedroom molding roughed in. Paint: Benjamin Moore - Castle Walls. Floors: Kährs - Reiter (Engineered Hardwood)
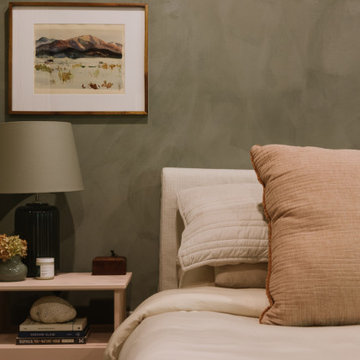
Lime Wash in 'Half Moon Bay' by Portola Paints
Platform Bed and Headboard by Thuma
Nightstand by Ikea
Lamp by Ikea
Accessories and Art by Goodwill
Linens by Cozy Earth
Pillows by Target and Anthropologie
Vintage Trinket Box
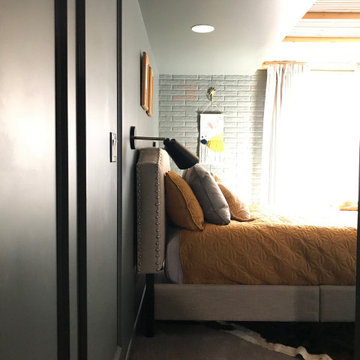
Guests have everything they need in this basement bedroom with large egress window and full bath. The custom wood drop ceiling is a key feature of the room as is the original stamped brick wall with added plaster to appear vintage. The use of Sherwin-Williams Low Luster Cashmere on the walls and Fine Paints of Europe Satin on trim and doors creates a very lux feel.
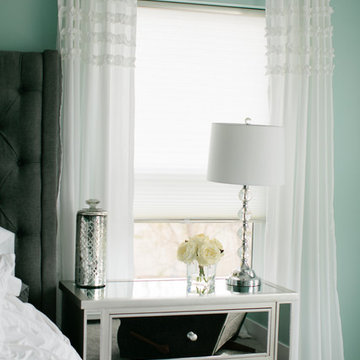
This shabby chic bedroom is glowing with beautiful natural lights illuminating from the daisy white light filtering cell shade.
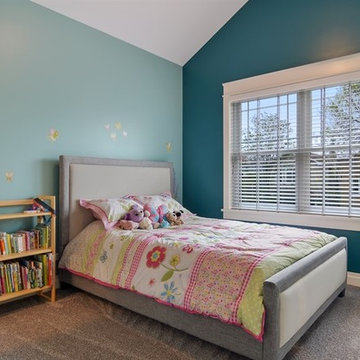
Who said every little girl wants a pepto pink bedroom? This little girl wanted teal and blue - what the princess wants, the princess gets!
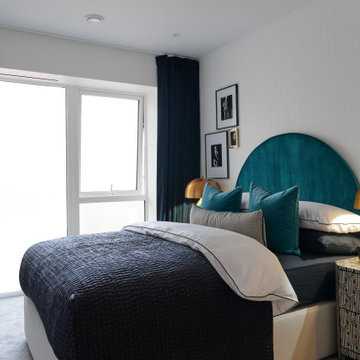
New build development show home with art deco styling design by MuchMore Design. Decorative works completed by RPS Decor
Wallpaper - Anaglypta Deco Paradiso
781 Billeder af soveværelse med grønne vægge og gråt gulv
9
