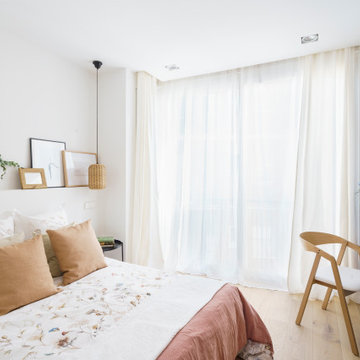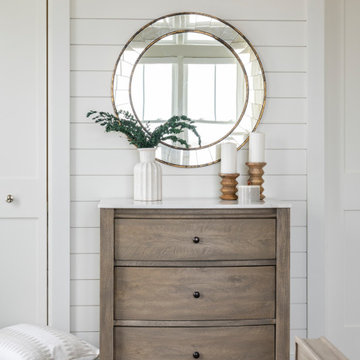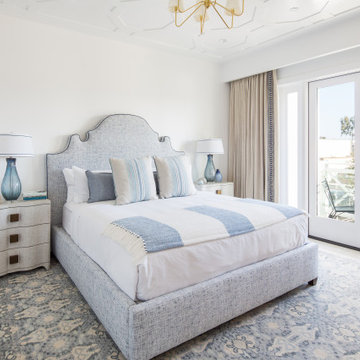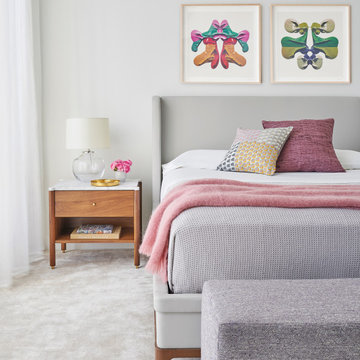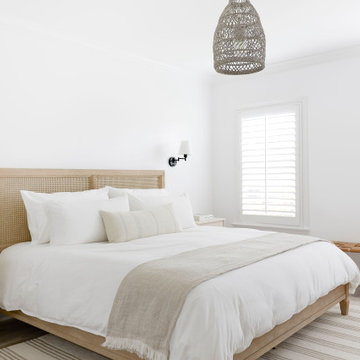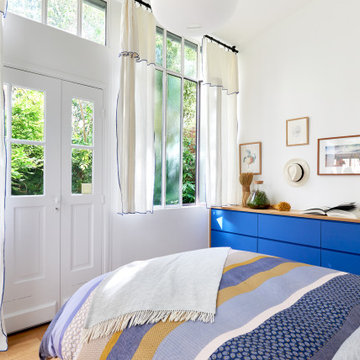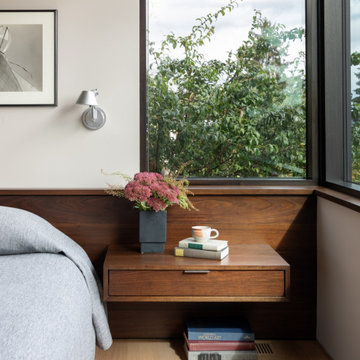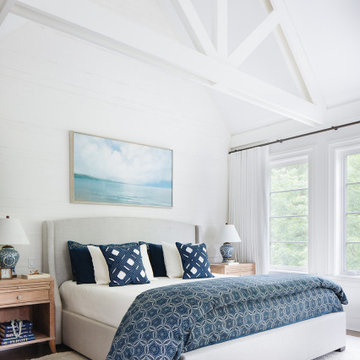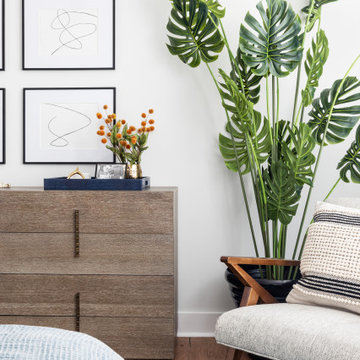127.253 Billeder af soveværelse med grønne vægge og hvide vægge
Sorteret efter:
Budget
Sorter efter:Populær i dag
141 - 160 af 127.253 billeder
Item 1 ud af 3
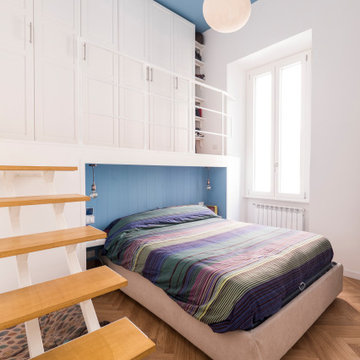
Per la camera da letto è stata studiata una soluzione particolare. Data l'altezza del locale è stato possibile creare un piccolo soppalco per gli armadi sotto il quale si inserisce la testata del letto. Il legno in tinta pastello riscalda questo piccolo spazio in cui si inserisce il letto.
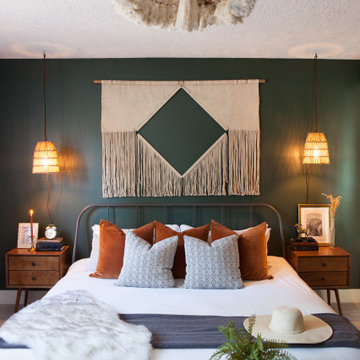
Dark green walls and rich textures turned this basic bedroom (and WFH space) into a moody, bohemian dream.
Interior design & styling by Parlour & Palm.
Photos by Misha Cohen Photography.
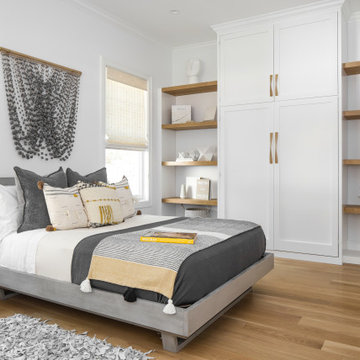
Easy and casual is the key to beach house design. This guest bedroom lacked a closet, so we designed this custom built in shelving solution to incorporate the closet. The fiber art piece above the bed and shag leather side carpets add texture to the space.
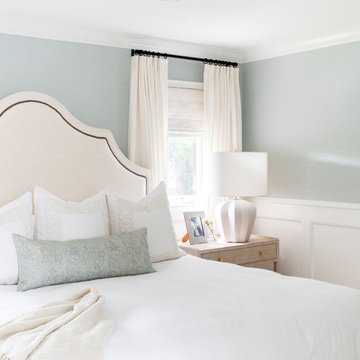
In Southern California there are pockets of darling cottages built in the early 20th century that we like to call jewelry boxes. They are quaint, full of charm and usually a bit cramped. Our clients have a growing family and needed a modern, functional home. They opted for a renovation that directly addressed their concerns.
When we first saw this 2,170 square-foot 3-bedroom beach cottage, the front door opened directly into a staircase and a dead-end hallway. The kitchen was cramped, the living room was claustrophobic and everything felt dark and dated.
The big picture items included pitching the living room ceiling to create space and taking down a kitchen wall. We added a French oven and luxury range that the wife had always dreamed about, a custom vent hood, and custom-paneled appliances.
We added a downstairs half-bath for guests (entirely designed around its whimsical wallpaper) and converted one of the existing bathrooms into a Jack-and-Jill, connecting the kids’ bedrooms, with double sinks and a closed-off toilet and shower for privacy.
In the bathrooms, we added white marble floors and wainscoting. We created storage throughout the home with custom-cabinets, new closets and built-ins, such as bookcases, desks and shelving.
White Sands Design/Build furnished the entire cottage mostly with commissioned pieces, including a custom dining table and upholstered chairs. We updated light fixtures and added brass hardware throughout, to create a vintage, bo-ho vibe.
The best thing about this cottage is the charming backyard accessory dwelling unit (ADU), designed in the same style as the larger structure. In order to keep the ADU it was necessary to renovate less than 50% of the main home, which took some serious strategy, otherwise the non-conforming ADU would need to be torn out. We renovated the bathroom with white walls and pine flooring, transforming it into a get-away that will grow with the girls.

With adjacent neighbors within a fairly dense section of Paradise Valley, Arizona, C.P. Drewett sought to provide a tranquil retreat for a new-to-the-Valley surgeon and his family who were seeking the modernism they loved though had never lived in. With a goal of consuming all possible site lines and views while maintaining autonomy, a portion of the house — including the entry, office, and master bedroom wing — is subterranean. This subterranean nature of the home provides interior grandeur for guests but offers a welcoming and humble approach, fully satisfying the clients requests.
While the lot has an east-west orientation, the home was designed to capture mainly north and south light which is more desirable and soothing. The architecture’s interior loftiness is created with overlapping, undulating planes of plaster, glass, and steel. The woven nature of horizontal planes throughout the living spaces provides an uplifting sense, inviting a symphony of light to enter the space. The more voluminous public spaces are comprised of stone-clad massing elements which convert into a desert pavilion embracing the outdoor spaces. Every room opens to exterior spaces providing a dramatic embrace of home to natural environment.
Grand Award winner for Best Interior Design of a Custom Home
The material palette began with a rich, tonal, large-format Quartzite stone cladding. The stone’s tones gaveforth the rest of the material palette including a champagne-colored metal fascia, a tonal stucco system, and ceilings clad with hemlock, a tight-grained but softer wood that was tonally perfect with the rest of the materials. The interior case goods and wood-wrapped openings further contribute to the tonal harmony of architecture and materials.
Grand Award Winner for Best Indoor Outdoor Lifestyle for a Home This award-winning project was recognized at the 2020 Gold Nugget Awards with two Grand Awards, one for Best Indoor/Outdoor Lifestyle for a Home, and another for Best Interior Design of a One of a Kind or Custom Home.
At the 2020 Design Excellence Awards and Gala presented by ASID AZ North, Ownby Design received five awards for Tonal Harmony. The project was recognized for 1st place – Bathroom; 3rd place – Furniture; 1st place – Kitchen; 1st place – Outdoor Living; and 2nd place – Residence over 6,000 square ft. Congratulations to Claire Ownby, Kalysha Manzo, and the entire Ownby Design team.
Tonal Harmony was also featured on the cover of the July/August 2020 issue of Luxe Interiors + Design and received a 14-page editorial feature entitled “A Place in the Sun” within the magazine.
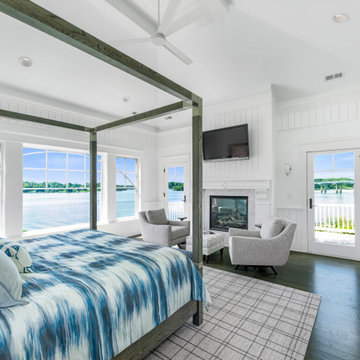
The fireplace architecture and the added detail work around the ceiling fan with beams and ship lap add a special boat house look to our Master Suite.
Pete Albert Photography

This room needed to serve two purposes for the homeowners - a spare room for guests and a home office for work. A custom murphy bed is the ideal solution to be functional for a weekend visit them promptly put away for Monday meetings.
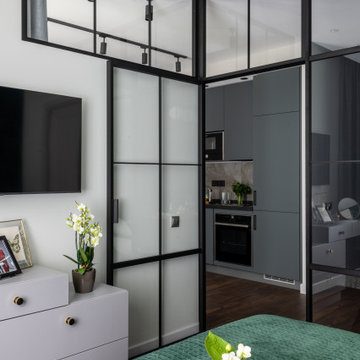
Стена в изголовье кровати в спальне выделена акцентными обоями бельгийского бренда Khrôma. По словам дизайнера, хотелось сделать в этой комнате яркий акцент, но все стены решили не оклеивать — в маленьком пространстве это выглядело бы слишком пестро.

Expansive master bedroom with textured grey accent wall, custom white trim, crown, and white walls, and dark hardwood flooring. Large bay window with park view. Dark grey velvet platform bed with velvet bench and headboard. Gas-fired fireplace with custom grey marble surround. White tray ceiling with recessed lighting.
127.253 Billeder af soveværelse med grønne vægge og hvide vægge
8
