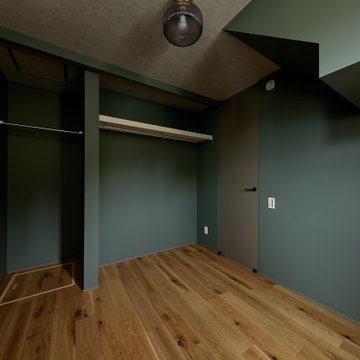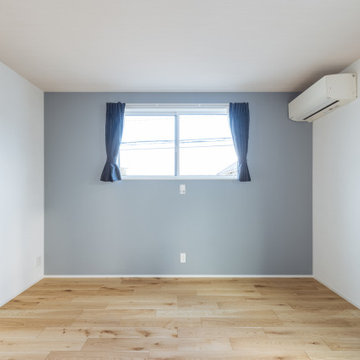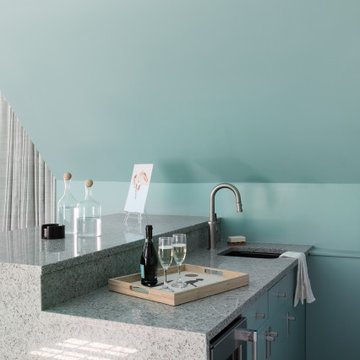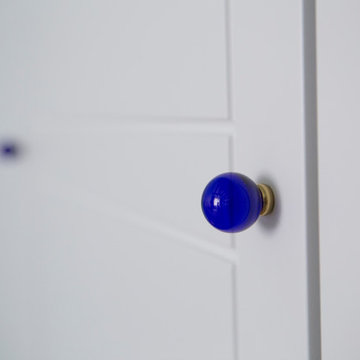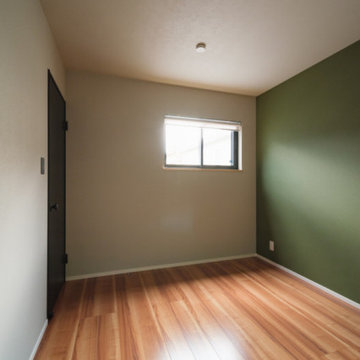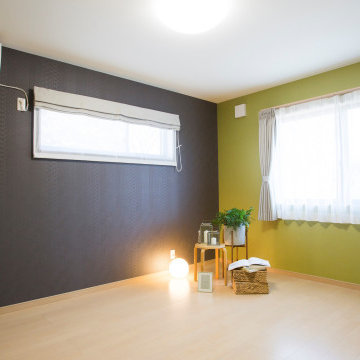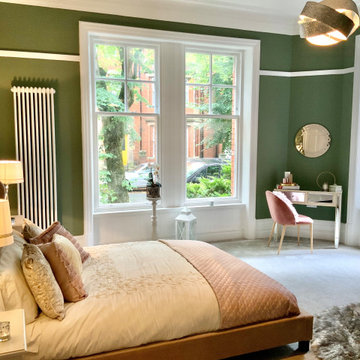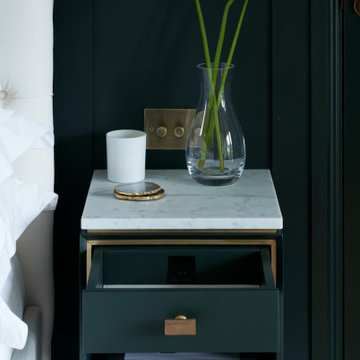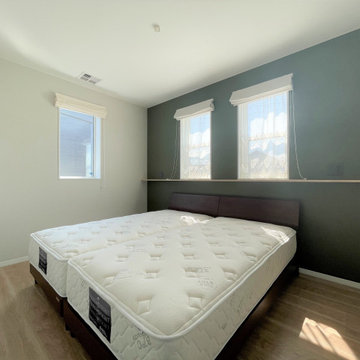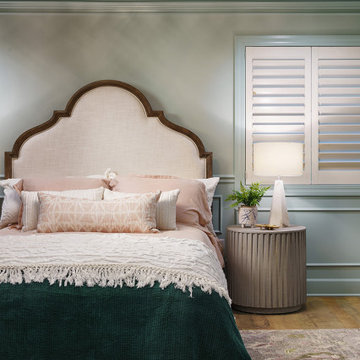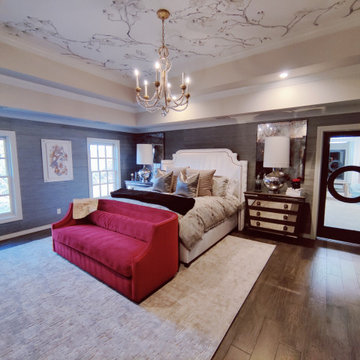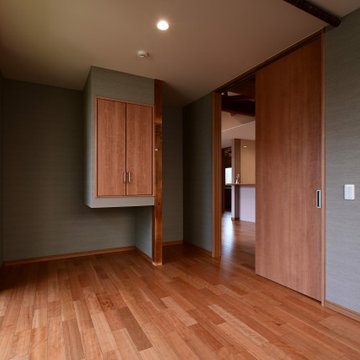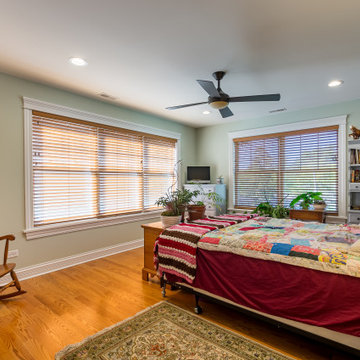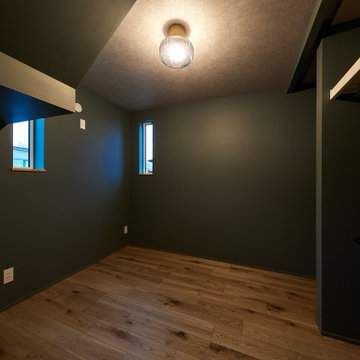110 Billeder af soveværelse med grønne vægge og lofttapet
Sorteret efter:
Budget
Sorter efter:Populær i dag
21 - 40 af 110 billeder
Item 1 ud af 3
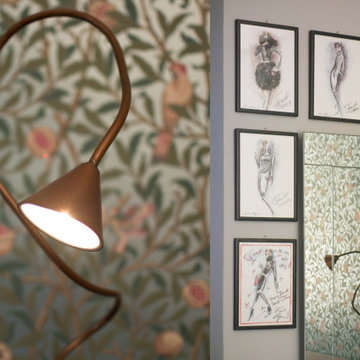
Qualche dettagli odella camera da letto: la lampada da terra color bronzo dorato di pallucco e schizzi incorniciati che circondano lo specchio
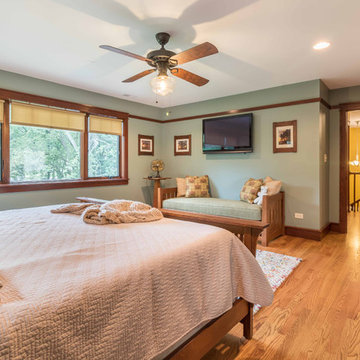
The master Bedroom is spacious without being over-sized. Space is included for a small seating area, and clear access to the large windows facing the yard and deck below. Triple awning transom windows over the bed provide morning sunshine. The trim details throughout the home are continued into the bedroom at the floor, windows, doors and a simple picture rail near the ceiling line.
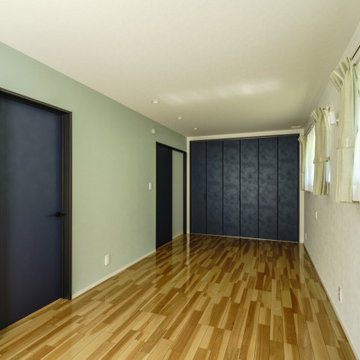
将来までずっと暮らせる平屋に住みたい。
キャンプ用品や山の道具をしまう土間がほしい。
お気に入りの場所は軒が深めのつながるウッドデッキ。
南側には沢山干せるサンルームとスロップシンク。
ロフトと勾配天井のリビングを繋げて遊び心を。
4.5畳の和室もちょっと休憩するのに丁度いい。
家族みんなで動線を考え、快適な間取りに。
沢山の理想を詰め込み、たったひとつ建築計画を考えました。
そして、家族の想いがまたひとつカタチになりました。
家族構成:夫婦30代+子供1人
施工面積:104.34㎡ ( 31.56 坪)
竣工:2021年 9月
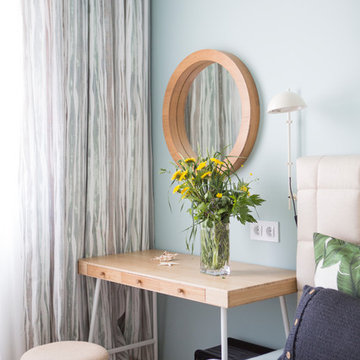
Рядом с кроватью у окна расположен туалетный столик из бамбука. Круглое зеркало в деревянной раме немного напоминает окно в каюте корабля. Белые бра с крупными плафонами обеспечивают ночную подсветку.
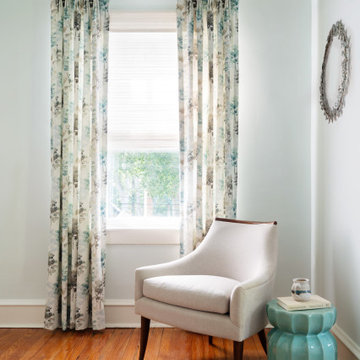
This Master Bedroom redesign was set into motion when the homeowners fell in love with the parquet wood veneer wall covering used on the ceiling. It harmonizes perfectly with the soft mint wall color to create an ethereal effect. The drapery add softness and the organic pattern not only balances out the linear elements of the space, but also bring the outdoors in. The lamps beside the bed "play along" with this natural theme. The design of the quilted bedding subtly reflects the geometric motif on the ceiling. The clean lines of the upholstered bed, elegant nightstands and accent chair give this bedroom a fresh and tidy look that enable the homeowners to let down at the end of the day.
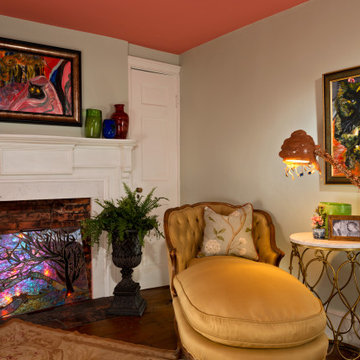
The Eleanor Rosevelt suite at Norman Vale. Coral ceiling (Pantones color of the year). 19th century Louis XIV style walnut and gold silk upholstered chaise lounge. Hooker side table. Stained glass fireplace screen by princeHerman. Copper and glass crocheted floor lamp by princeHerman. Vintage needlepoint (Aubouson style) rug. Original cat paintings by princeHerman. Original wide plank pine floors (19th century)
110 Billeder af soveværelse med grønne vægge og lofttapet
2
