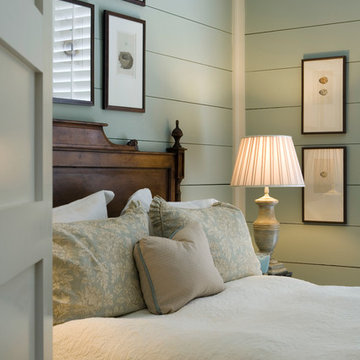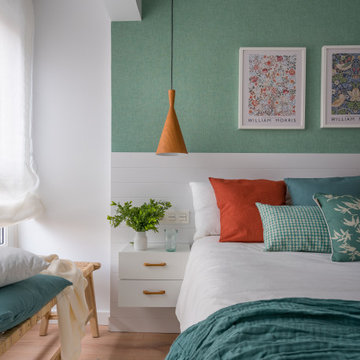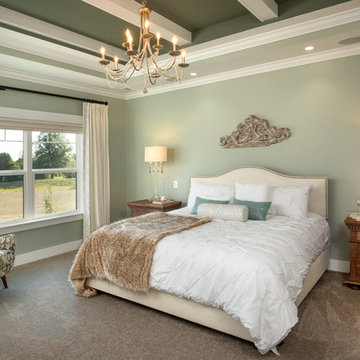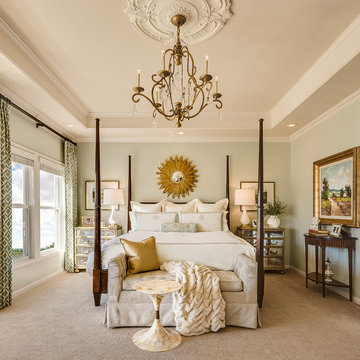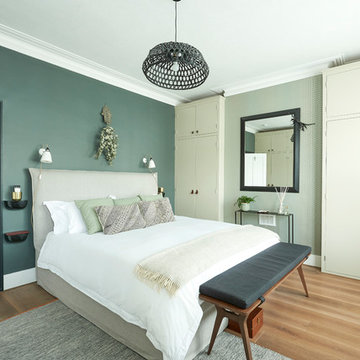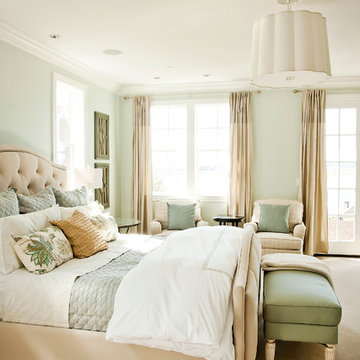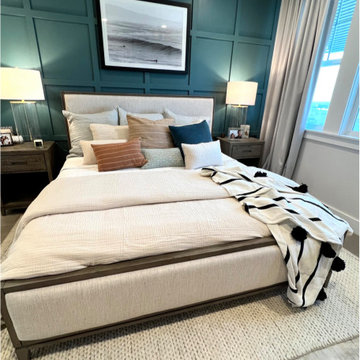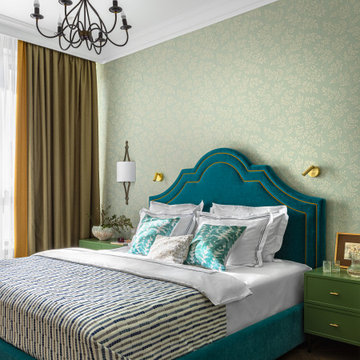14.490 Billeder af soveværelse med grønne vægge
Sorteret efter:
Budget
Sorter efter:Populær i dag
1 - 20 af 14.490 billeder
Item 1 ud af 2

Martha O'Hara Interiors, Interior Design & Photo Styling | Kyle Hunt & Partners, Builder | Troy Thies, Photography
Please Note: All “related,” “similar,” and “sponsored” products tagged or listed by Houzz are not actual products pictured. They have not been approved by Martha O’Hara Interiors nor any of the professionals credited. For information about our work, please contact design@oharainteriors.com.

This is a cozy sitting area in a master bedroom. The accent wall is decorated with a cluster of family photos, the idea being that as the famly grows the gallery wall will grow with favorite memories.

Light and airy guest bedroom with a soothing moss green accent wall. Styled with a custom gallery wall with black and white art, acrylic console, and DWR mantis wall sconce.
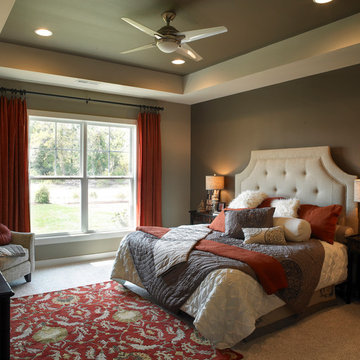
Jagoe Homes, Inc.
Project: Creekside at Deer Valley, Mulberry Craftsman Model Home.
Location: Owensboro, Kentucky. Elevation: Craftsman-C1, Site Number: CSDV 81.

Located in one of Belleair's most exclusive gated neighborhoods, this spectacular sprawling estate was completely renovated and remodeled from top to bottom with no detail overlooked. With over 6000 feet the home still needed an addition to accommodate an exercise room and pool bath. The large patio with the pool and spa was also added to make the home inviting and deluxe.
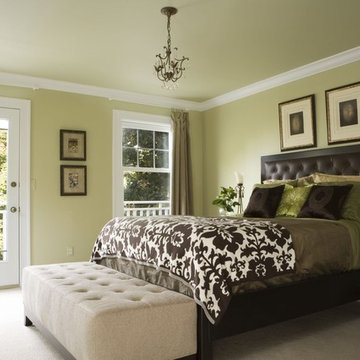
This second story master suite addition, complete with private balcony, is a restful retreat. The clean lined leather bed with silk linens is a comfortable contrast to the antique crystal chandelier, and antique bed side table.
Beth Singer Photography
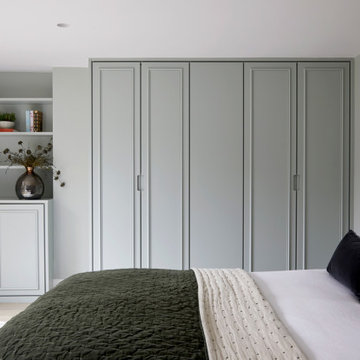
The image features a tastefully appointed bedroom that exemplifies a clean and modern aesthetic. The room is anchored by a large, custom-built wardrobe painted in a soothing green hue, with paneling details that add depth and character to the design. The wardrobe’s sleek handles are unobtrusive, maintaining the unit’s streamlined look.
To the left, built-in shelving provides an open display area for decorative items, personal mementos, and an assortment of green plants that bring a natural and refreshing element to the room. The shelves are neatly styled, creating a balance between decorative pieces and functional objects.
A comfortable bed is dressed in crisp white linens, contrasted by a dark green throw and matching pillows that introduce a rich, earthy tone to the room's color scheme. The headboard’s wooden texture adds warmth to the space, complementing the room’s contemporary feel.
A framed poster on the wall adds a touch of personal style and artistic interest to the bedroom. The overall atmosphere of the room is one of calm and order, with each element thoughtfully placed to create a harmonious and restful retreat.
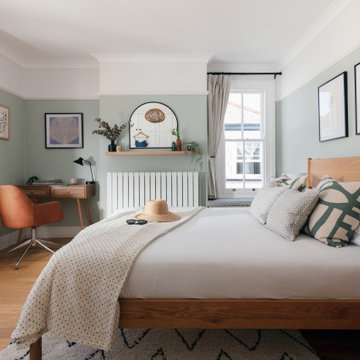
A coastal Scandinavian renovation project, combining a Victorian seaside cottage with Scandi design. We wanted to create a modern, open-plan living space but at the same time, preserve the traditional elements of the house that gave it it's character.
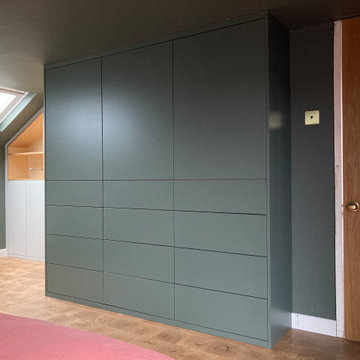
Eccles, Manchester Loft Renovation
Master Bedroom Wardrobes
Approached at the start of a loft conversion project, we were asked to design two runs of bespoke storage for the master bedroom and adjoining dressing area of a Victorian end of terrace property in Eccles, Manchester. Working alongside other trades was key to the completion of the space. We arrived and installed and initial fit of both carcasses with the finishing panels and face frames fitted after a bespoke oak floor was fitted.
Key to the functionality of the space, we designed the drawers and shelves to fit personal wardrobe items and shoes. To add to the sophistication of the modern minimal design, the Dressing Area features naturally finished, birch plywood open shelving and will house a lit mirror for getting ready. As documented here, our work was completed with only the final electrical fit out and painting of the walls and skirtings to finish off the project.
DIMENSIONS
Main Bedroom H 1970mm x W 1970mm x D 400mm
Dressing Area H 1970mm x W 1850mm x D 300mm
MATERIALS
Externally made of MRMDF and Birch Plywood.
Internally made of lacquered OSB Sterling Board.
NOTE: Our hand-made designs are fabricated with the utmost care and attention to detail. We strive to make bespoke furniture that will stand the test of time and use. That's why we use high-grade, sustainably sourced materials, fixings, industrial use finishes and reputable suppliers.
14.490 Billeder af soveværelse med grønne vægge
1


