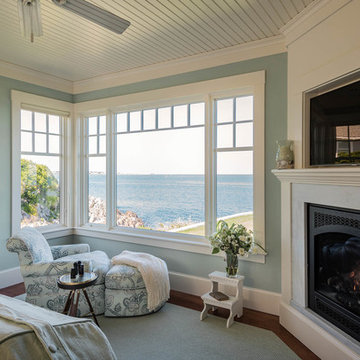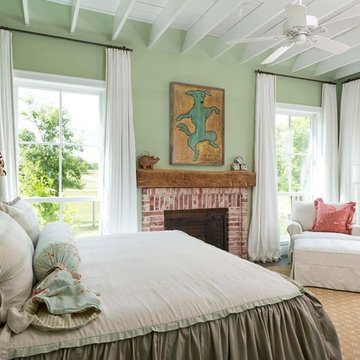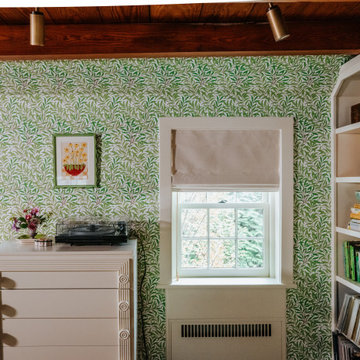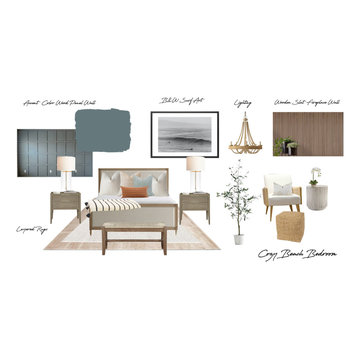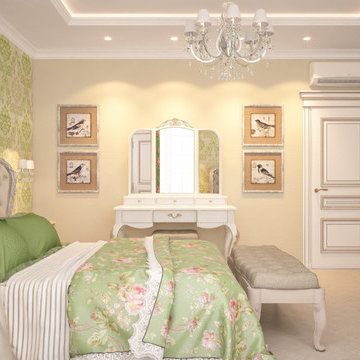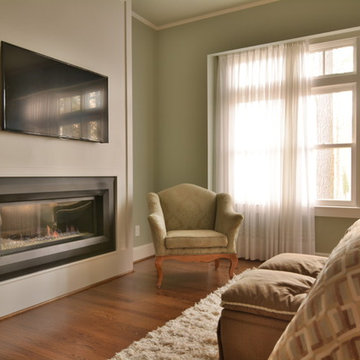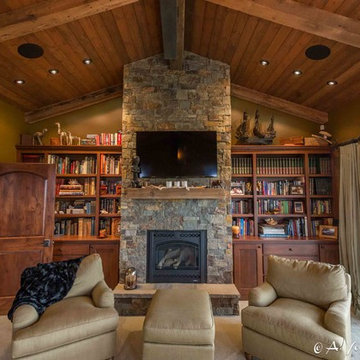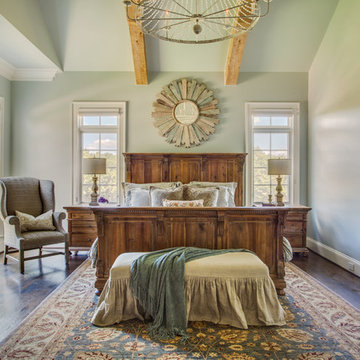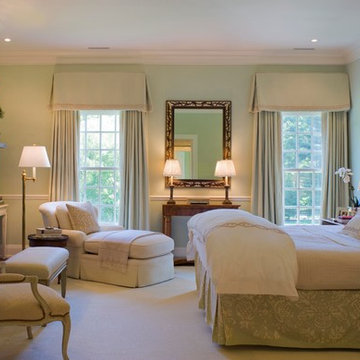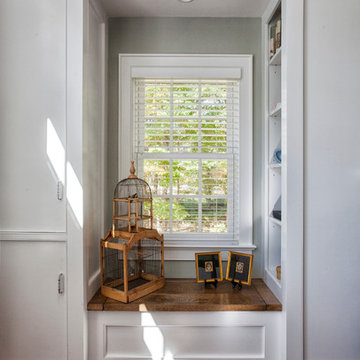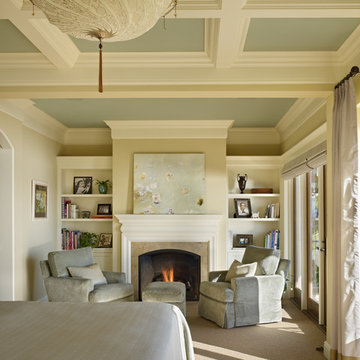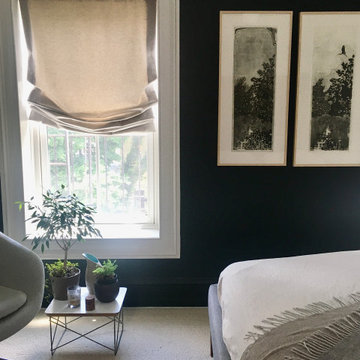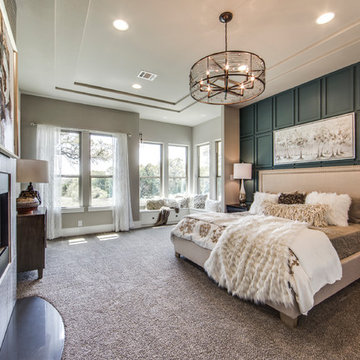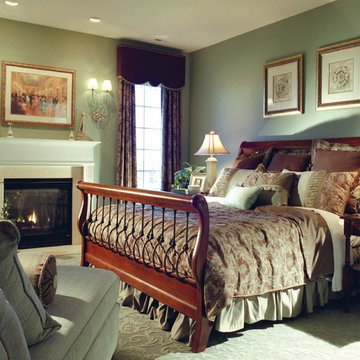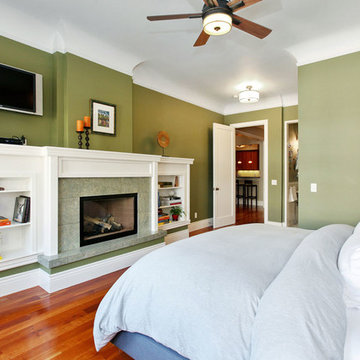801 Billeder af soveværelse med grønne vægge
Sorteret efter:
Budget
Sorter efter:Populær i dag
81 - 100 af 801 billeder
Item 1 ud af 3

Our client’s charming cottage was no longer meeting the needs of their family. We needed to give them more space but not lose the quaint characteristics that make this little historic home so unique. So we didn’t go up, and we didn’t go wide, instead we took this master suite addition straight out into the backyard and maintained 100% of the original historic façade.
Master Suite
This master suite is truly a private retreat. We were able to create a variety of zones in this suite to allow room for a good night’s sleep, reading by a roaring fire, or catching up on correspondence. The fireplace became the real focal point in this suite. Wrapped in herringbone whitewashed wood planks and accented with a dark stone hearth and wood mantle, we can’t take our eyes off this beauty. With its own private deck and access to the backyard, there is really no reason to ever leave this little sanctuary.
Master Bathroom
The master bathroom meets all the homeowner’s modern needs but has plenty of cozy accents that make it feel right at home in the rest of the space. A natural wood vanity with a mixture of brass and bronze metals gives us the right amount of warmth, and contrasts beautifully with the off-white floor tile and its vintage hex shape. Now the shower is where we had a little fun, we introduced the soft matte blue/green tile with satin brass accents, and solid quartz floor (do you see those veins?!). And the commode room is where we had a lot fun, the leopard print wallpaper gives us all lux vibes (rawr!) and pairs just perfectly with the hex floor tile and vintage door hardware.
Hall Bathroom
We wanted the hall bathroom to drip with vintage charm as well but opted to play with a simpler color palette in this space. We utilized black and white tile with fun patterns (like the little boarder on the floor) and kept this room feeling crisp and bright.
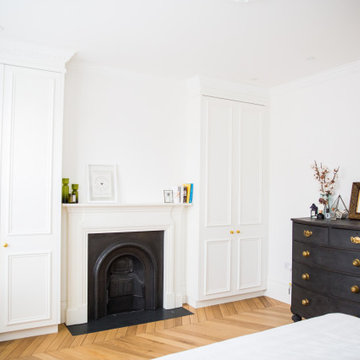
This fresh master bedroom, is flooded with light through the white interior shutters. There is a stunning pale oak engineered wood floor which beautifully offsets the traditional Victorian radiators. The alcove space has been used effectively to build in full height storage.
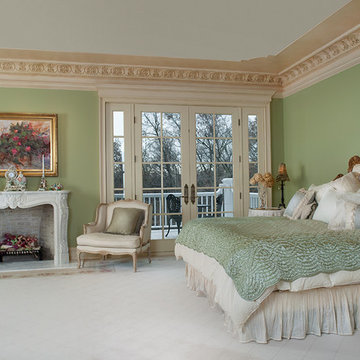
A large circular driveway and serene rock garden welcome visitors to this elegant estate. Classic columns, Shingle and stone distinguish the front exterior, which leads inside through a light-filled entryway. Rear exterior highlights include a natural-style pool, another rock garden and a beautiful, tree-filled lot.
Interior spaces are equally beautiful. The large formal living room boasts coved ceiling, abundant windows overlooking the woods beyond, leaded-glass doors and dramatic Old World crown moldings. Not far away, the casual and comfortable family room entices with coffered ceilings and an unusual wood fireplace. Looking for privacy and a place to curl up with a good book? The dramatic library has intricate paneling, handsome beams and a peaked barrel-vaulted ceiling. Other highlights include a spacious master suite, including a large French-style master bath with his-and-hers vanities. Hallways and spaces throughout feature the level of quality generally found in homes of the past, including arched windows, intricately carved moldings and painted walls reminiscent of Old World manors.

This decades-old bathroom had a perplexing layout. A corner bidet had never worked, a toilet stood out almost in the center of the space, and stairs were the only way to negotiate an enormous tub. Inspite of the vast size of the bathroom it had little countertop work area and no storage space. In a nutshell: For all the square footage, the bathroom wasn’t indulgent or efficient. In addition, the homeowners wanted the bathroom to feel spa-like and restful.
Our design team collaborated with the homeowners to create a streamlined, elegant space with loads of natural light, luxe touches and practical storage. In went a double vanity with plenty of elbow room, plus under lighted cabinets in a warm, rich brown to hide and organize all the extras. In addition a free-standing tub underneath a window nook, with a glassed-in, roomy shower just steps away.
This bathroom is all about the details and the countertop and the fireplace are no exception. The former is leathered quartzite with a less reflective finish that has just enough texture and a hint of sheen to keep it from feeling too glam. Topped by a 12-inch backsplash, with faucets mounted directly on the wall, for a little more unexpected visual punch.
Finally a double-sided fireplace unites the master bathroom with the adjacent bedroom. On the bedroom side, the fireplace surround is a floor-to-ceiling marble slab and a lighted alcove creates continuity with the accent lighting throughout the bathroom.
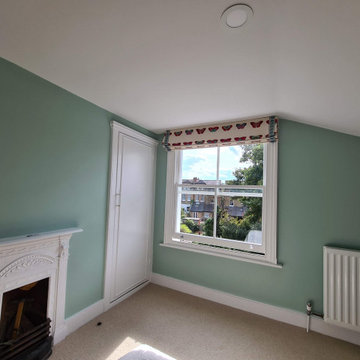
Significant transformation to the guest bedroom, from old lining removal to new lining paper installation. Water damage repair and woodwork improvement. Handpainted and clean. Bespoke colour consultation and product recomendation
801 Billeder af soveværelse med grønne vægge
5
