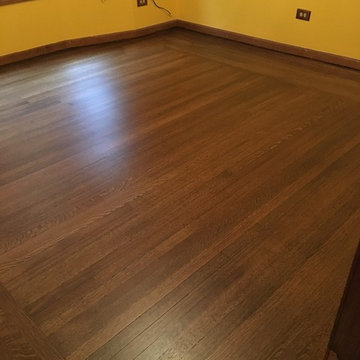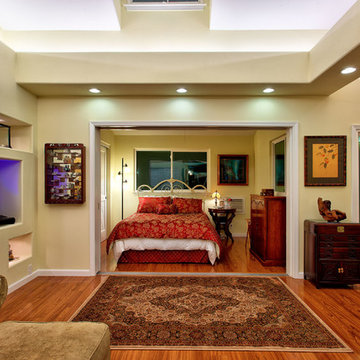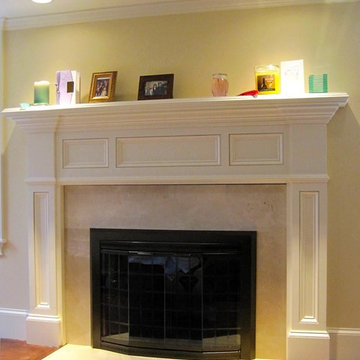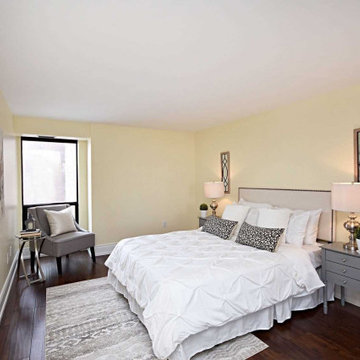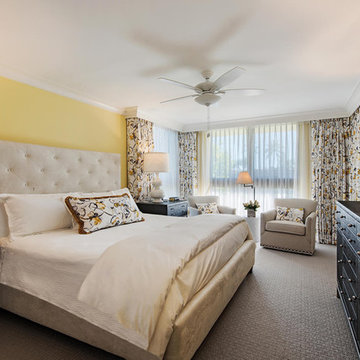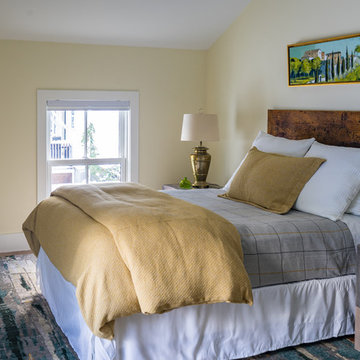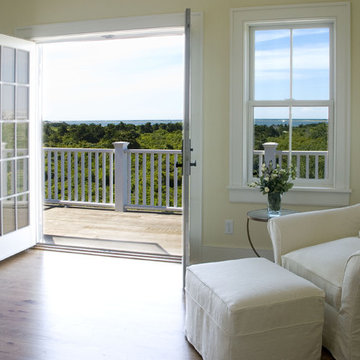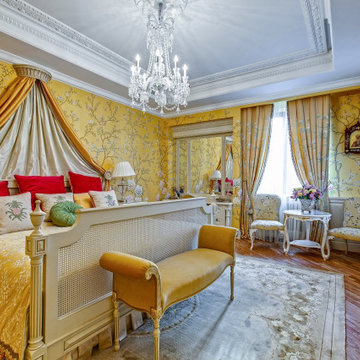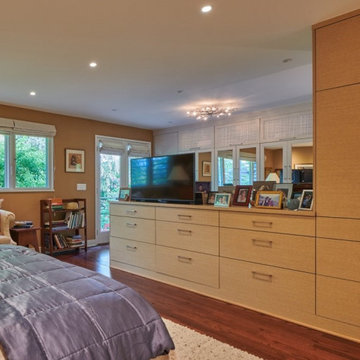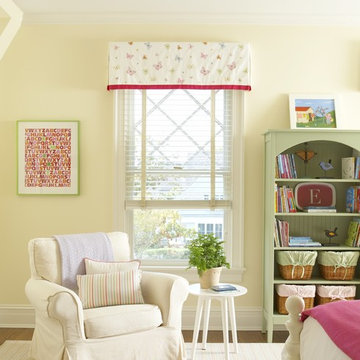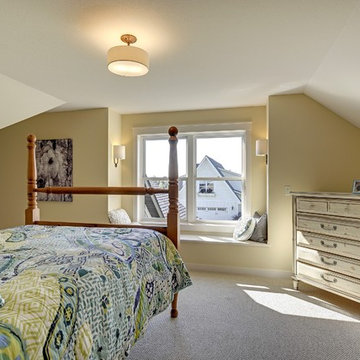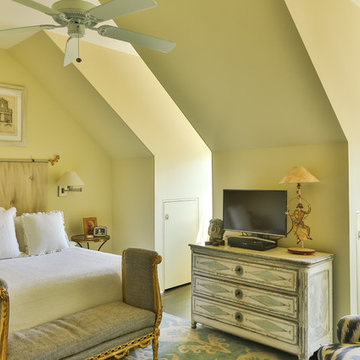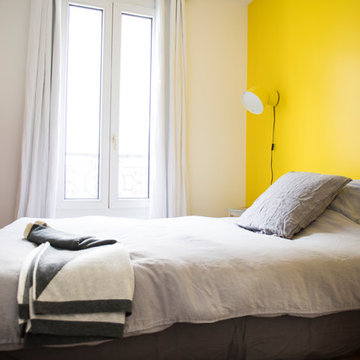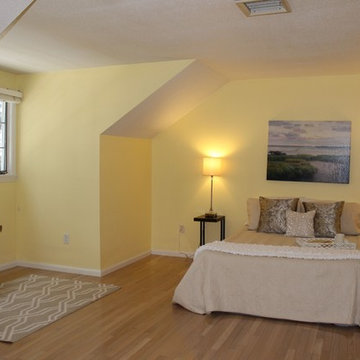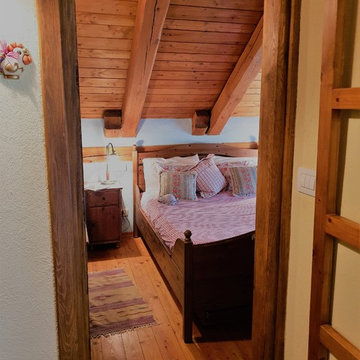946 Billeder af soveværelse med gule vægge og brunt gulv
Sorteret efter:
Budget
Sorter efter:Populær i dag
201 - 220 af 946 billeder
Item 1 ud af 3
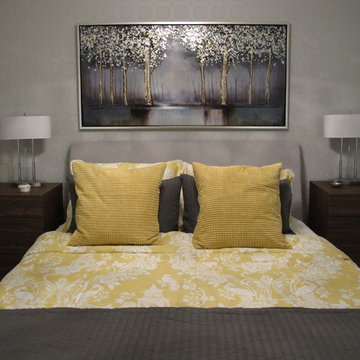
Tania Scardellato from TOC design
This young couple needs adult time, a space that they can retreat in from their very busy lives, a place they can be grown up in. Funny how this house was laid out; all the rooms are small but the master was more like a dance floor. I decided to add an island wall, dividing the space so that they could have the look and feel of a walk in leading them to on suite bathroom and using the opposite side the wall to house yet another dresser and TV. The bay window was the perfect space to add 2 very yellow swivel chairs to sit and relax and enjoy the peaceful view. Centering the bed with 2 small dressers instead of night tables not only gives more storage, but more surface as well as makes the space appear larger than it is. I wanted this room to be relaxing but cheerful as well, hence the yellow, It is like bringing the outdoor nature in to the room and blending it to perfection.
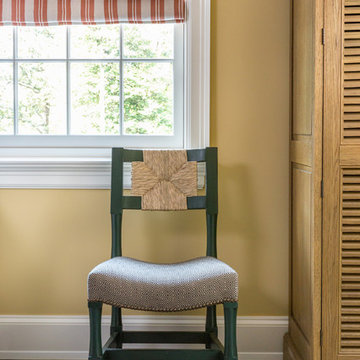
Full-scale interior design, architectural consultation, kitchen design, bath design, furnishings selection and project management for a home located in the historic district of Chapel Hill, North Carolina. The home features a fresh take on traditional southern decorating, and was included in the March 2018 issue of Southern Living magazine.
Read the full article here: https://www.southernliving.com/home/remodel/1930s-colonial-house-remodel
Photo by: Anna Routh
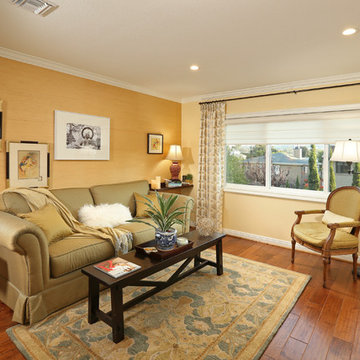
We were hired to select all new fabric, space planning, lighting, and paint colors in this three-story home. Our client decided to do a remodel and to install an elevator to be able to reach all three levels in their forever home located in Redondo Beach, CA.
We selected close to 200 yards of fabric to tell a story and installed all new window coverings, and reupholstered all the existing furniture. We mixed colors and textures to create our traditional Asian theme.
We installed all new LED lighting on the first and second floor with either tracks or sconces. We installed two chandeliers, one in the first room you see as you enter the home and the statement fixture in the dining room reminds me of a cherry blossom.
We did a lot of spaces planning and created a hidden office in the family room housed behind bypass barn doors. We created a seating area in the bedroom and a conversation area in the downstairs.
I loved working with our client. She knew what she wanted and was very easy to work with. We both expanded each other's horizons.
Tom Queally Photography
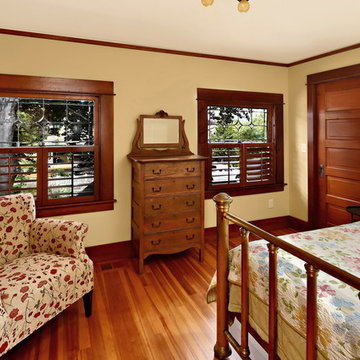
After many years of careful consideration and planning, these clients came to us with the goal of restoring this home’s original Victorian charm while also increasing its livability and efficiency. From preserving the original built-in cabinetry and fir flooring, to adding a new dormer for the contemporary master bathroom, careful measures were taken to strike this balance between historic preservation and modern upgrading. Behind the home’s new exterior claddings, meticulously designed to preserve its Victorian aesthetic, the shell was air sealed and fitted with a vented rainscreen to increase energy efficiency and durability. With careful attention paid to the relationship between natural light and finished surfaces, the once dark kitchen was re-imagined into a cheerful space that welcomes morning conversation shared over pots of coffee.
Every inch of this historical home was thoughtfully considered, prompting countless shared discussions between the home owners and ourselves. The stunning result is a testament to their clear vision and the collaborative nature of this project.
Photography by Radley Muller Photography
Design by Deborah Todd Building Design Services
946 Billeder af soveværelse med gule vægge og brunt gulv
11
