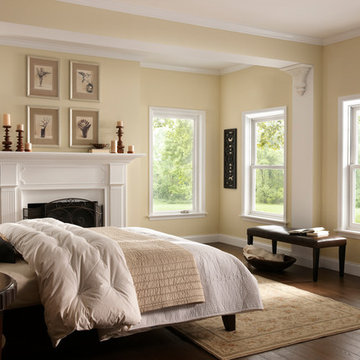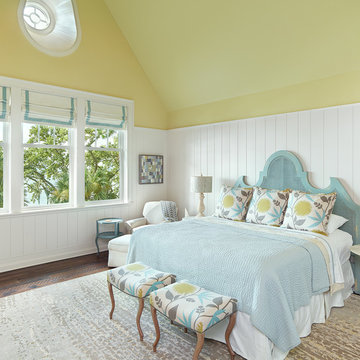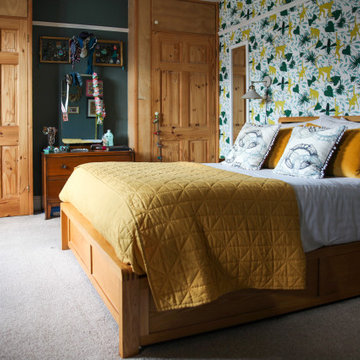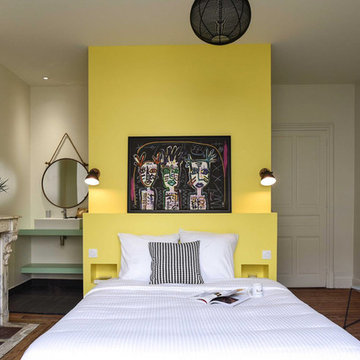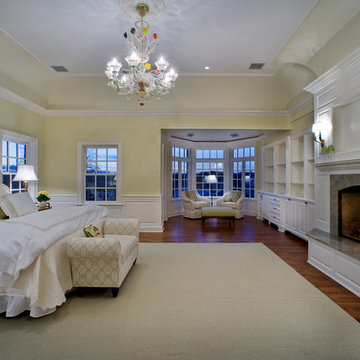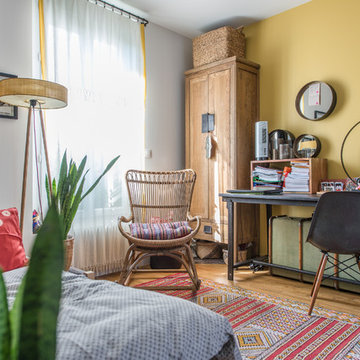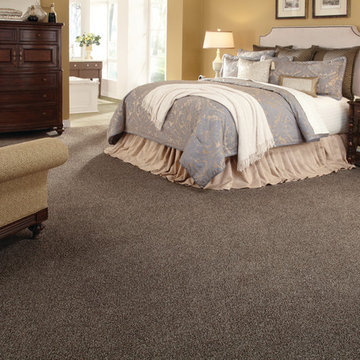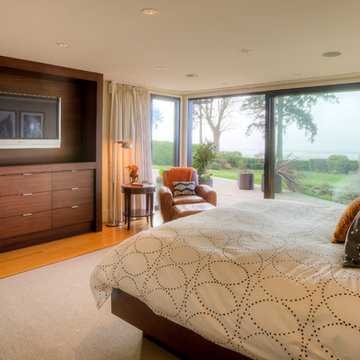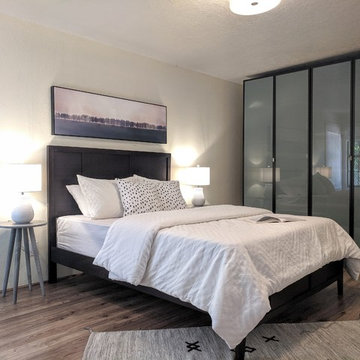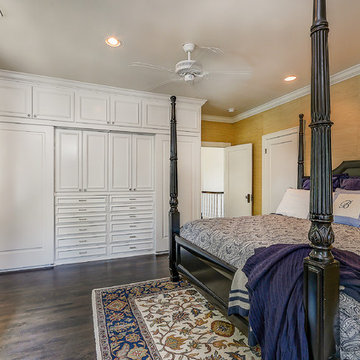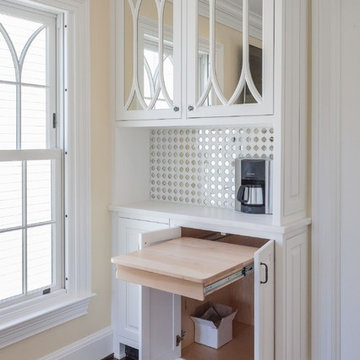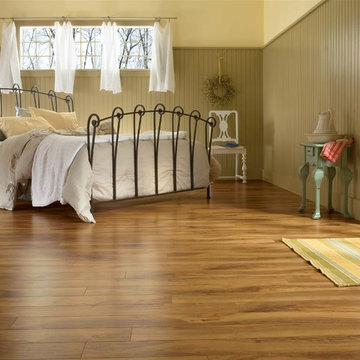946 Billeder af soveværelse med gule vægge og brunt gulv
Sorteret efter:
Budget
Sorter efter:Populær i dag
41 - 60 af 946 billeder
Item 1 ud af 3
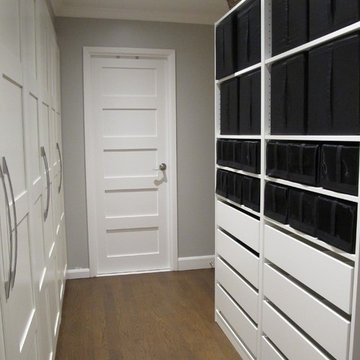
Tania Scardellato from TOC design
This young couple needs adult time, a space that they can retreat in from their very busy lives, a place they can be grown up in. Funny how this house was laid out; all the rooms are small but the master was more like a dance floor. I decided to add an island wall, dividing the space so that they could have the look and feel of a walk in leading them to on suite bathroom and using the opposite side the wall to house yet another dresser and TV. The bay window was the perfect space to add 2 very yellow swivel chairs to sit and relax and enjoy the peaceful view. Centering the bed with 2 small dressers instead of night tables not only gives more storage, but more surface as well as makes the space appear larger than it is. I wanted this room to be relaxing but cheerful as well, hence the yellow, It is like bringing the outdoor nature in to the room and blending it to perfection.
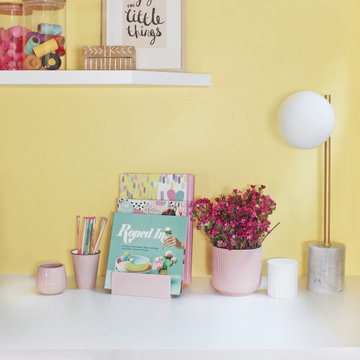
Designing a 10 year old’d bedroom was such a fun project for Kathryn. Her client’s brief was to create a beautiful bedroom that was full of colour and imagination with furnishings that could see her daughter Ava into her teenage years. With a soft gelato colour palette and a mix of patterns in soft coloured fabrics Kathryn created a bedroom that is bright and beautifully styled, just perfect for Ava to enjoy for many years to come.

Extensive valley and mountain views inspired the siting of this simple L-shaped house that is anchored into the landscape. This shape forms an intimate courtyard with the sweeping views to the south. Looking back through the entry, glass walls frame the view of a significant mountain peak justifying the plan skew.
The circulation is arranged along the courtyard in order that all the major spaces have access to the extensive valley views. A generous eight-foot overhang along the southern portion of the house allows for sun shading in the summer and passive solar gain during the harshest winter months. The open plan and generous window placement showcase views throughout the house. The living room is located in the southeast corner of the house and cantilevers into the landscape affording stunning panoramic views.
Project Year: 2012
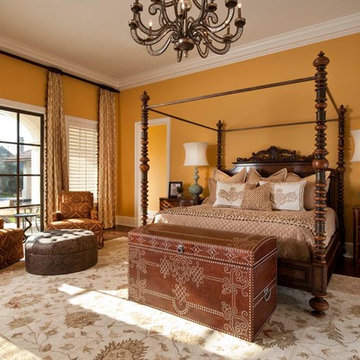
This bedroom is masculine as well as cozy. Different shades of gold and brown give the space a layered feeling.
Design: Wesley-Wayne Interiors
Photo: Dan Piassick
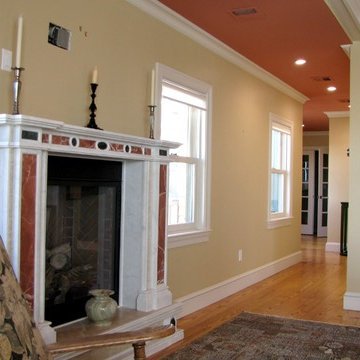
For the walls in the hall and master bedroom we used Emerald Sherwin Williams 6128 Blonde. Then on the ceiling we used Sherwin William 6340 Baked Clay.
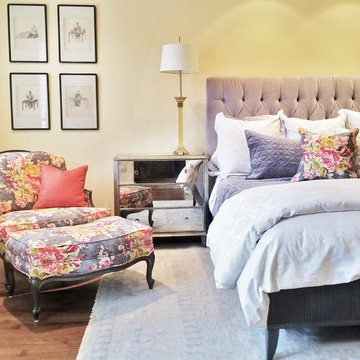
Warm and cool come together in an eclectic warm mix. Luxury bedding and hand knotted rug add to that luxe feel.
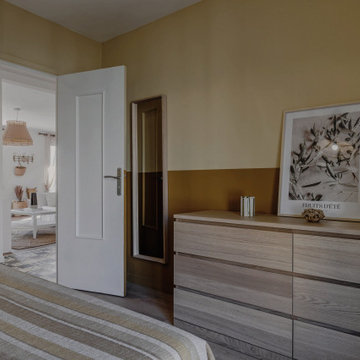
Au pied de l'hôpital Pasteur, Niché au cinquième étage d'un immeuble niçois, un appartement récite un poème à la Riviera...
Véritable ode à la méditerranée, cet appartement adopte une ambiance chaleureuse suggérée par l'emploi de matières brutes telles que le lin, le chanvre, le jute ou encore le coton. L'intérieur invite à l'apaisement malgré sa palette chromatique saturée empruntée aux teintes naturelles de la mer, de la roche et du soleil du Sud.
Dans l'angle du salon, une cloison a été édifiée et plusieurs niches de forme asymétriques et organiques ont été prévues. Ces quelques espaces évidés suggèrent une bibliothèque tandis que d'autres permettent la scénographie de plusieurs objets décoratifs. Enfin, la peinture bleue qu'adoptent ces cavités renvoie au mythique indigo de la mer.
L'appartement comporte trois chambres, chacune adoptant un spectre chromatique propre. La première s'articule autour d'une teinte ocre jaune évoquant le soleil provençal et les rayures renvoient aux motifs ruraux de la côte italienne. Le camaïeu terracotta de la seconde chambre répond aux roches rouges et à la terre cuite locale tandis que le bleu Klein de la dernière chambre rappelle l'azur et la profondeur de l'envoûtante mer séculaire.
946 Billeder af soveværelse med gule vægge og brunt gulv
3
