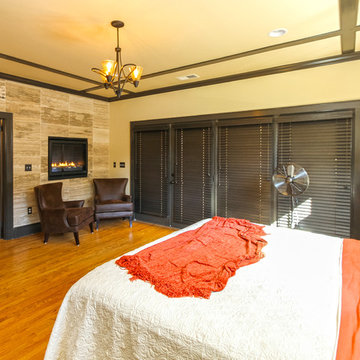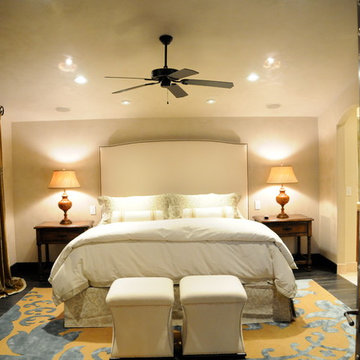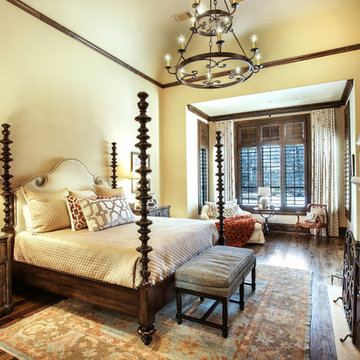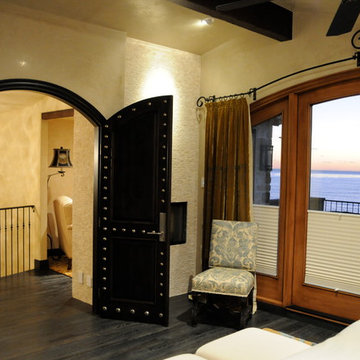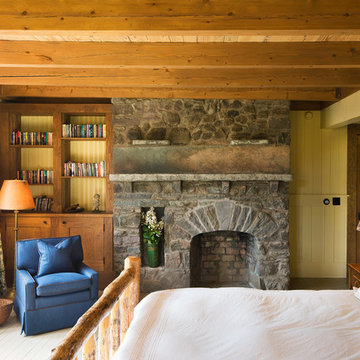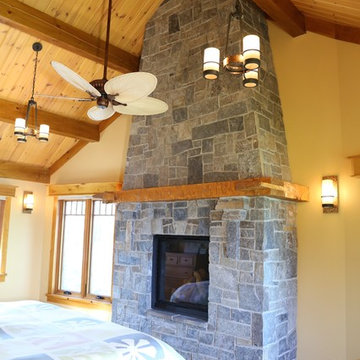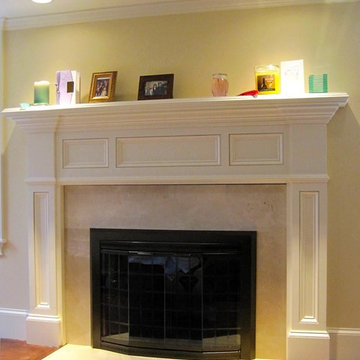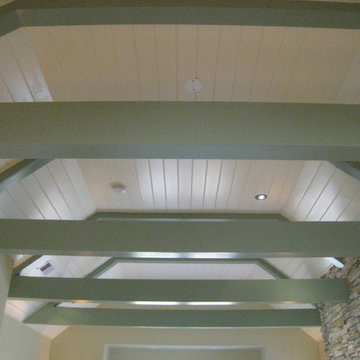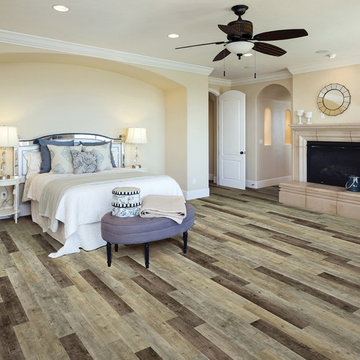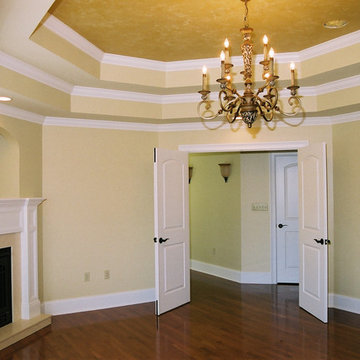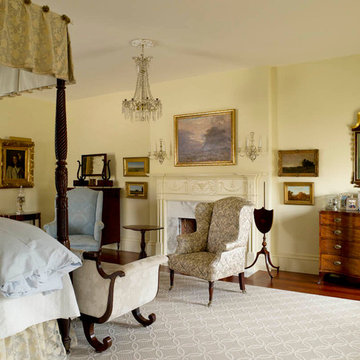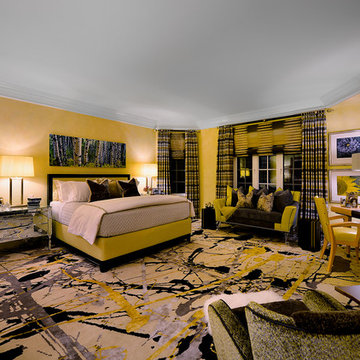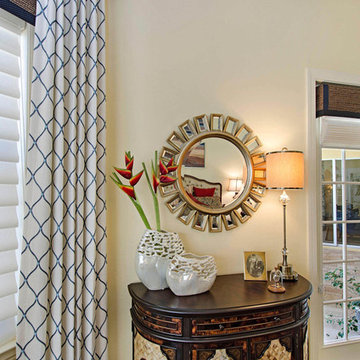229 Billeder af soveværelse med gule vægge og pejseindramning i sten
Sorteret efter:
Budget
Sorter efter:Populær i dag
41 - 60 af 229 billeder
Item 1 ud af 3
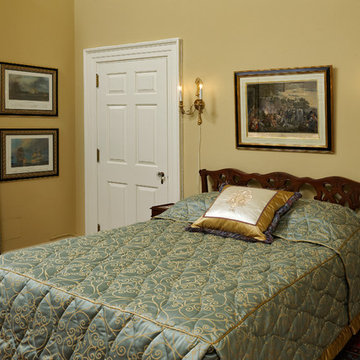
This award-winning guest bedroom project tells the story of Pennsylvania's role in the Revolutionary War. The quilted bedspread is in a Thibaut fabric, and has a reverse sham, sometimes called a French flap. Banding at the hem of the custom quilted bedspread, and on the leading edge of the draperies were inspired by the leather collar of the portrait opposite. A contrast welting defines the edge of the mattress and of the reverse sham. Two naval battles with a Pennsylvania connection were custom framed, and are shown to the right of the window, while an engraving of William Penn signing a treaty with the Indians, from the Anderson House museum collection, is above the bed. An embroidered pillow shows the seal of the Society of the Cincinnati. The small tables used as nightstands are from Maitland Smith, while the headboard and bed frame were found in a Pennsylvania antique store. The new wall color adds warmth and contrast to the linen white trim color. Bob Narod, Photographer, LLC
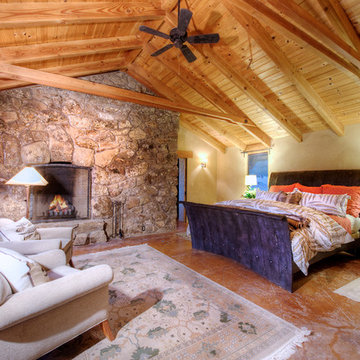
The magnificent Casey Flat Ranch Guinda CA consists of 5,284.43 acres in the Capay Valley and abuts the eastern border of Napa Valley, 90 minutes from San Francisco.
There are 24 acres of vineyard, a grass-fed Longhorn cattle herd (with 95 pairs), significant 6-mile private road and access infrastructure, a beautiful ~5,000 square foot main house, a pool, a guest house, a manager's house, a bunkhouse and a "honeymoon cottage" with total accommodation for up to 30 people.
Agriculture improvements include barn, corral, hay barn, 2 vineyard buildings, self-sustaining solar grid and 6 water wells, all managed by full time Ranch Manager and Vineyard Manager.The climate at the ranch is similar to northern St. Helena with diurnal temperature fluctuations up to 40 degrees of warm days, mild nights and plenty of sunshine - perfect weather for both Bordeaux and Rhone varieties. The vineyard produces grapes for wines under 2 brands: "Casey Flat Ranch" and "Open Range" varietals produced include Cabernet Sauvignon, Cabernet Franc, Syrah, Grenache, Mourvedre, Sauvignon Blanc and Viognier.
There is expansion opportunity of additional vineyards to more than 80 incremental acres and an additional 50-100 acres for potential agricultural business of walnuts, olives and other products.
Casey Flat Ranch brand longhorns offer a differentiated beef delight to families with ranch-to-table program of lean, superior-taste "Coddled Cattle". Other income opportunities include resort-retreat usage for Bay Area individuals and corporations as a hunting lodge, horse-riding ranch, or elite conference-retreat.
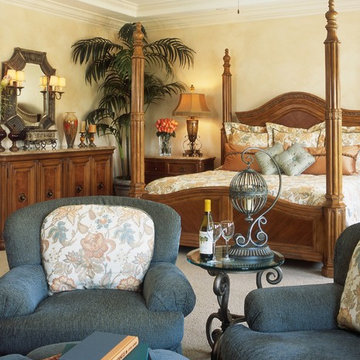
Rich silks and tapestries make for a very inviting master bedroom suite. Champagne anyone?
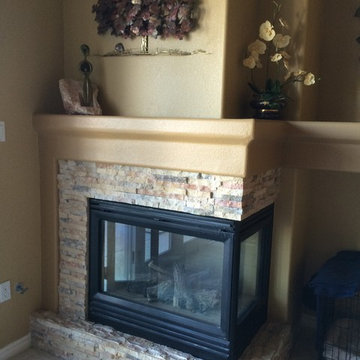
This expansive kitchen began it's journey with white wash cabinets, and straight line upper cabinets. Five of the upper cabinets were changed out to custom builds with taller and deeper replacements to match the existing style. We put glass panel doors on three of the uppers to create an area for the owner to showcase their nice pieces at the breakfast nook area. We then refinished the entire kitchen cabinets to a creamy off white. We changed out the corian island top to black granite and applied a stone veneer to the base walls of the island to give the kitchen a dramatic new look. New light fixtures, laminate flooring and wall color brought the kitchen to life with warmth and a cozy feel.
Both fireplaces in the home got a makeover with stone veneer to match what was used at the kitchen island. We created a mantle with MDF molding at the family room over the existing drywall popout to give dimension and interest to the fireplace. A fresh coat of paint finished off the new look at both locations. Photgraphy Stacey Ranieri
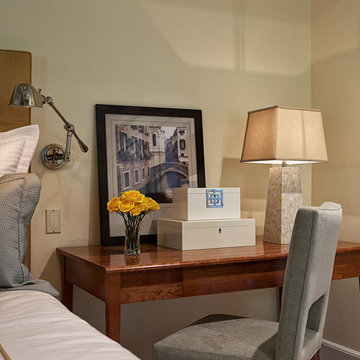
Interior decoration by Barbara Feinstein, B Fein Interiors. Custom rug from Schumacher. Chairs from Hickory Chair in Duralee fabric. Custom headboard, B Fein Interiors Private label. Bedside desk from Harden Furniture. Bedside table from Swaim. Artistic Frame chair in Kravet chenille fabric. Master Bedroom and Home Office En Suite; office chair Century Furniture.
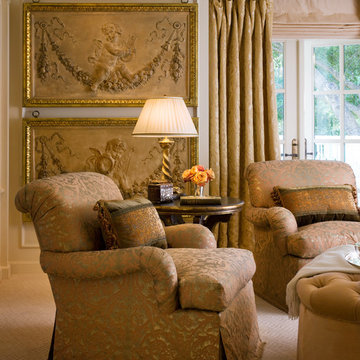
This is a sitting room off the master bedroom that is designed around a fireplace and a television. A pair of very comfortable chairs is in a Fortuny fabric. Antique overdoor panels from a music room were found in Paris. David Duncan Livingston
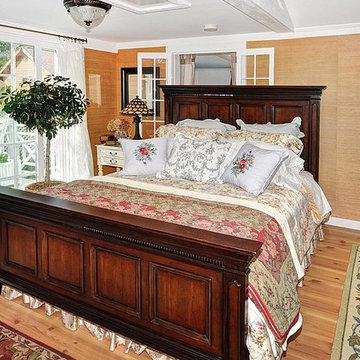
The Winter Master Suite features wood floors, grass cloth wall coverings, a sliding glass door to the balcony and original exterior windows that open into the office area
229 Billeder af soveværelse med gule vægge og pejseindramning i sten
3
