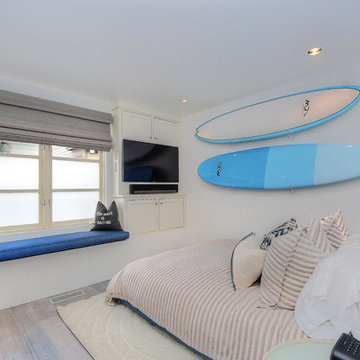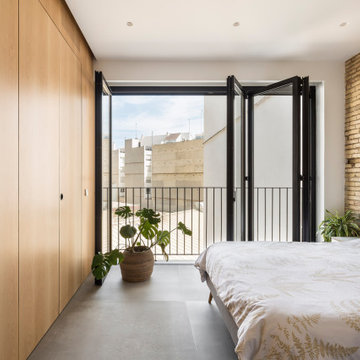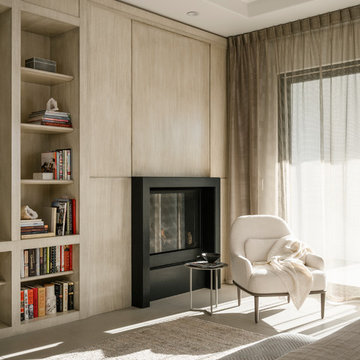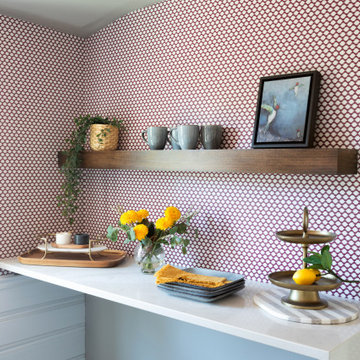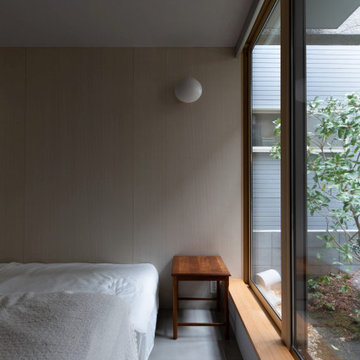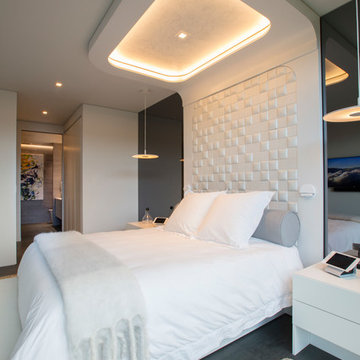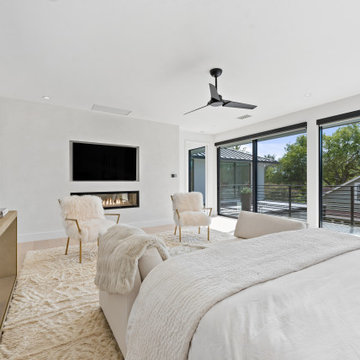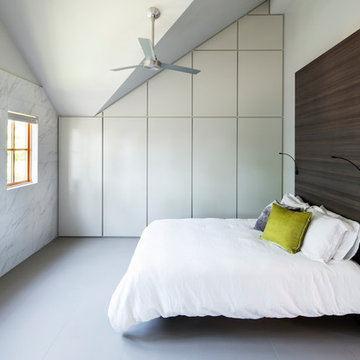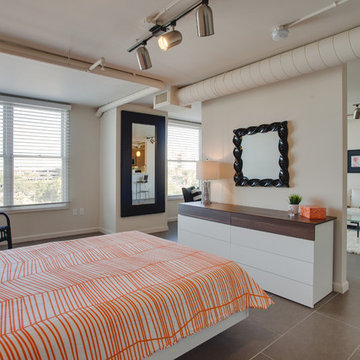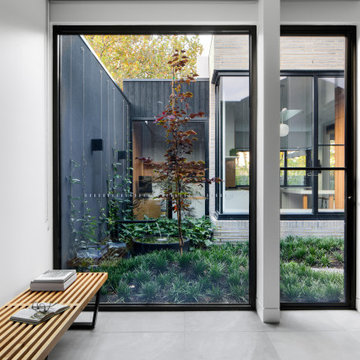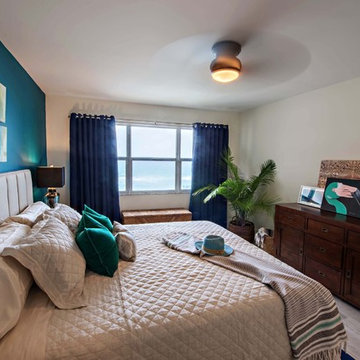1.712 Billeder af soveværelse med gulv af porcelænsfliser og gråt gulv
Sorteret efter:
Budget
Sorter efter:Populær i dag
21 - 40 af 1.712 billeder
Item 1 ud af 3
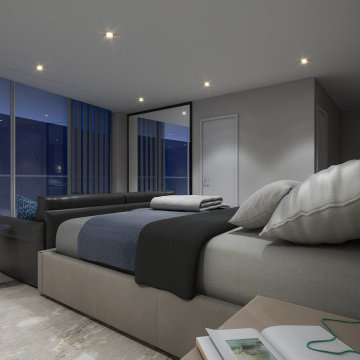
contemporary master bedroom, custom fabric bed, Italian porcelain floor, custom area rug, custom lighting
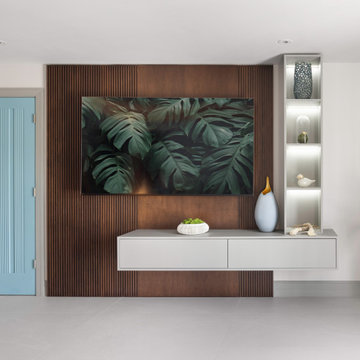
Introducing our Caribbean-inspired master bedroom upgrade: elegant wood stain wall paneling and a floating cabinet TV wall unit. This sophisticated combination brings a touch of tropical luxury to your sanctuary. The rich wood stain paneling exudes warmth and character, reminiscent of Caribbean elegance. Paired with the sleek floating cabinet, it offers both style and functionality, keeping your space organized and clutter-free. Elevate your bedroom retreat with this refined addition, perfect for relaxing evenings and lazy weekends. Ready to infuse your space with Caribbean charm? Let's transform your master bedroom into a tropical oasis with our exquisite wood stain paneling and floating cabinet TV wall unit! ?️?
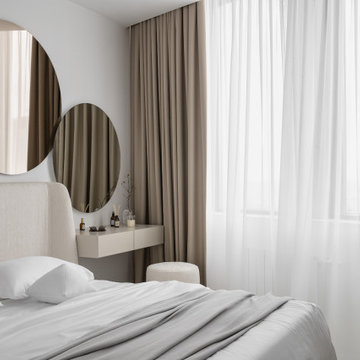
The bedroom in this apartment is also nonrectangular. The complex angles of the bedroom are repeated in the false ceiling hiding LED lights and ventilation grills. We design interiors of homes and apartments worldwide. If you need well-thought and aesthetical interior, submit a request on the website.
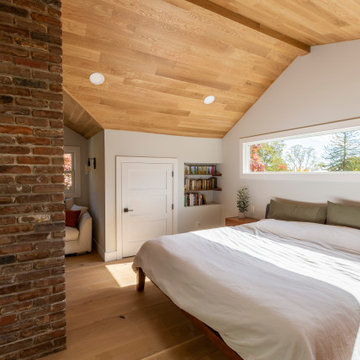
Mid-century modern and rustic attic master bedroom is filled with natural light from this incredible window that spans the wall of the master bed. The master closet is enclosed with by-pass Alder barn doors
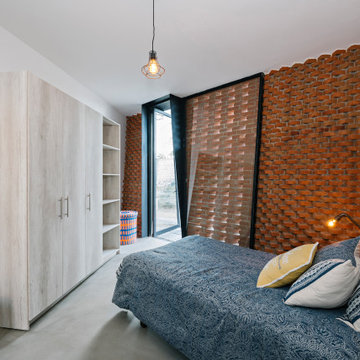
Designed from a “high-tech, local handmade” philosophy, this house was conceived with the selection of locally sourced materials as a starting point. Red brick is widely produced in San Pedro Cholula, making it the stand-out material of the house.
An artisanal arrangement of each brick, following a non-perpendicular modular repetition, allowed expressivity for both material and geometry-wise while maintaining a low cost.
The house is an introverted one and incorporates design elements that aim to simultaneously bring sufficient privacy, light and natural ventilation: a courtyard and interior-facing terrace, brick-lattices and windows that open up to selected views.
In terms of the program, the said courtyard serves to articulate and bring light and ventilation to two main volumes: The first one comprised of a double-height space containing a living room, dining room and kitchen on the first floor, and bedroom on the second floor. And a second one containing a smaller bedroom and service areas on the first floor, and a large terrace on the second.
Various elements such as wall lamps and an electric meter box (among others) were custom-designed and crafted for the house.
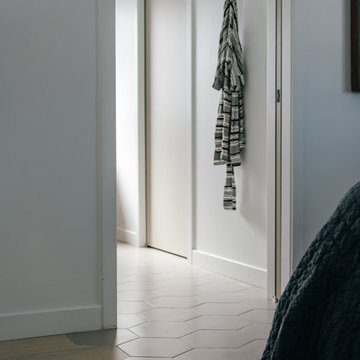
glazed porcelain hexagon floor tile cascades creatively into the bedroom space and transitions to wide-plank white oak flooring, while painted pocket doors serve to save space while tying into the modern cottage color palette
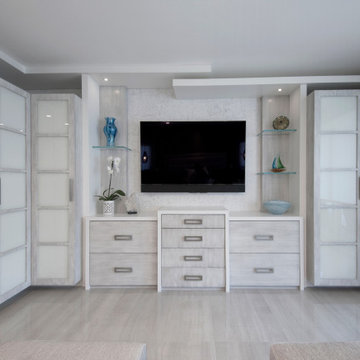
A luxurious master bedroom retreat with custom built-in of rift oak featuring storage drawers, and glass shoji doors.
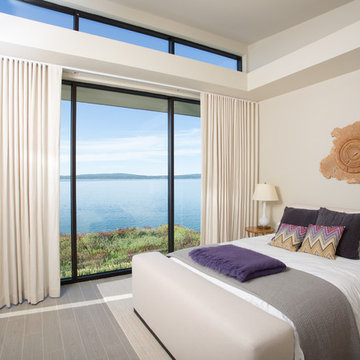
Our clients had a very clear vision for what they wanted in a new home and hired our team to help them bring that dream to life. Their goal was to create a contemporary oasis. The main level consists of a courtyard, spa, master suite, kitchen, dining room, living areas, wet bar, large mudroom with ample coat storage, a small outdoor pool off the spa as well as a focal point entry and views of the lake. The second level has four bedrooms, two of which are suites, a third bathroom, a library/common area, outdoor deck and views of the lake, indoor courtyard and live roof. The home also boasts a lower level complete with a movie theater, bathroom, ping-pong/pool area, and home gym. The interior and exterior of the home utilizes clean lines and warm materials. It was such a rewarding experience to help our clients to truly build their dream.
- Jacqueline Southby Photography
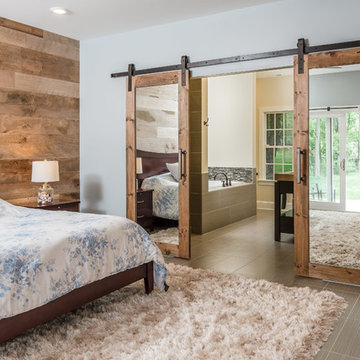
This master suite addition includes a sitting area off of the bedroom. Through the mirrored sliding barn doors lies the bathroom and walk-in closet.
studiⓞbuell, Photography
1.712 Billeder af soveværelse med gulv af porcelænsfliser og gråt gulv
2
