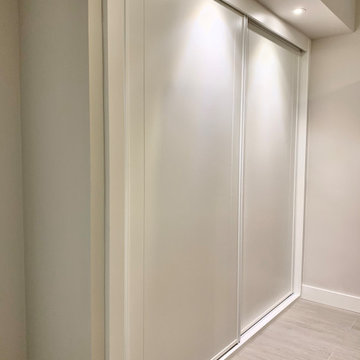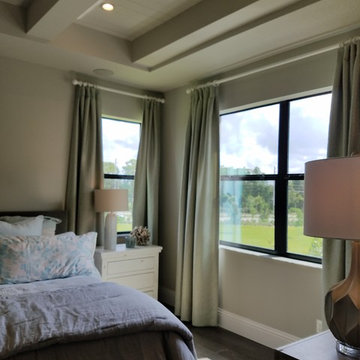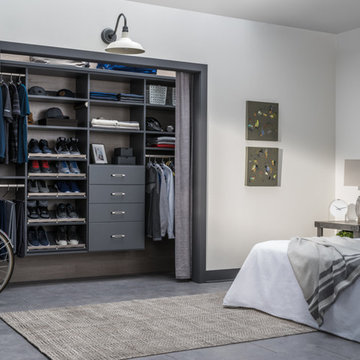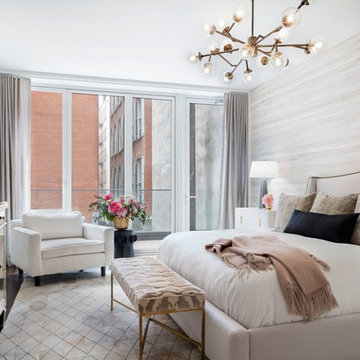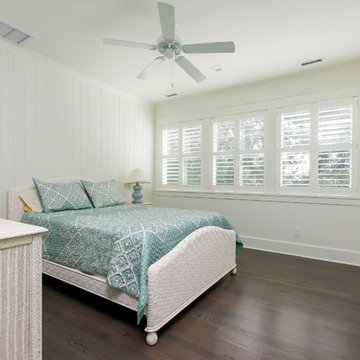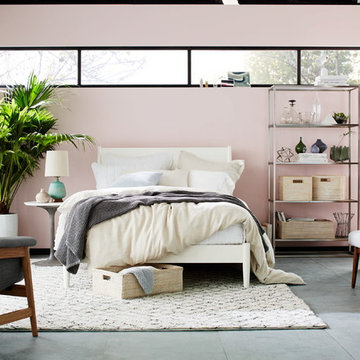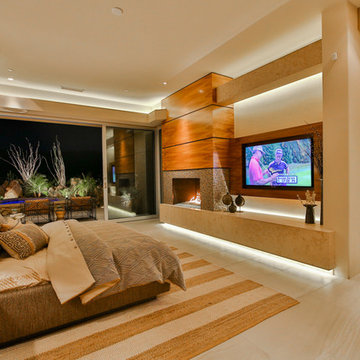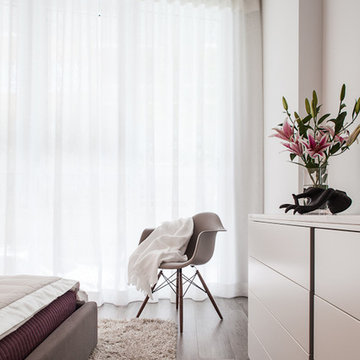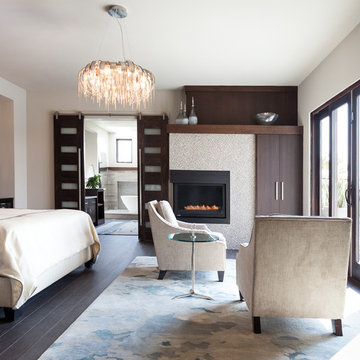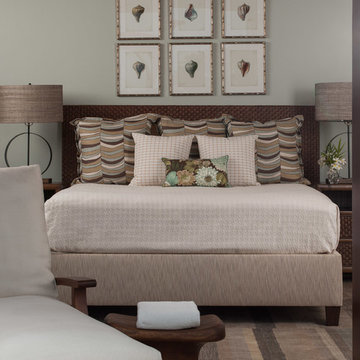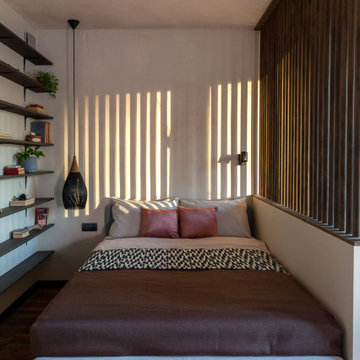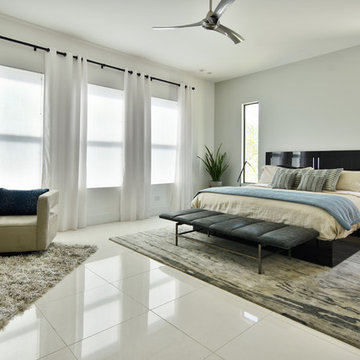13.378 Billeder af soveværelse med gulv af porcelænsfliser og gulv af keramiske fliser
Sorteret efter:
Budget
Sorter efter:Populær i dag
241 - 260 af 13.378 billeder
Item 1 ud af 3
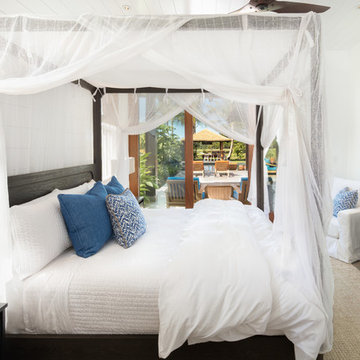
This relaxing suite is the perfect getaway after a long day at the beach. The white bed is soft and luxurious, while the mosquito net covering over the canopy bed creates privacy and the cozy feeling of being in your own tropical nest. We used deep blues for the throw pillows and ebony furniture to add contrast without interrupting the zen design. The natural finishes used throughout the house are continued in this room and seen in the teak sliding glass doors, woven blinds, and natural log lamps. The beach aesthetic is also carried into this bedroom with the use of sea shells, a woven sea urchin candle holder, and woven baskets.
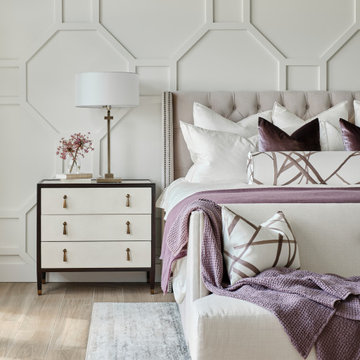
The lovely primary bedroom feels modern, yet cozy. The custom octagon wall panels create a sophisticated atmosphere, while the chandelier and modern bedding add a punch of personality to the space. The lush landscape draws the eye to the expansive windows overlooking the backyard. The homeowner's favorite shade of aubergine adds depth to the mostly white space.

Primary suite with crown molding and vaulted ceilings, the custom fireplace mantel, and a crystal chandelier.
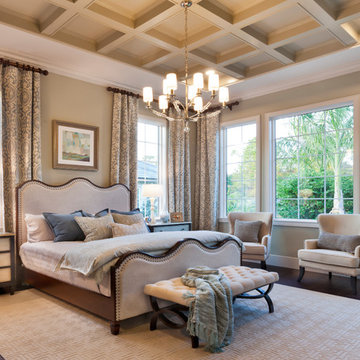
Muted colors lead you to The Victoria, a 5,193 SF model home where architectural elements, features and details delight you in every room. This estate-sized home is located in The Concession, an exclusive, gated community off University Parkway at 8341 Lindrick Lane. John Cannon Homes, newest model offers 3 bedrooms, 3.5 baths, great room, dining room and kitchen with separate dining area. Completing the home is a separate executive-sized suite, bonus room, her studio and his study and 3-car garage.
Gene Pollux Photography
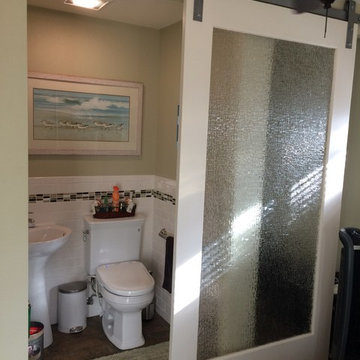
Converted master closet into a half bath for ease of use by homeowner. With very little space to work with, by installing a barn door with textured glass, this still provided privacy while giving more flexibility for ADA use.
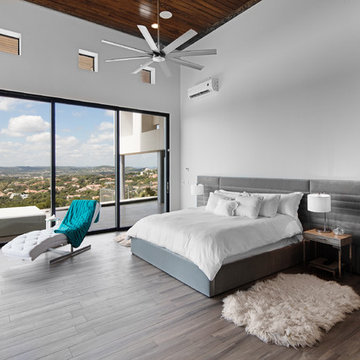
design by oscar e flores design studio
builder mike hollaway homes
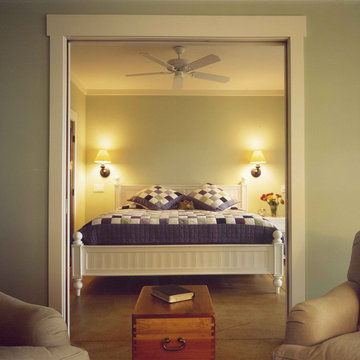
Stoney Pointe offers a year-round getaway. It combines a beach cottage - featuring an expansive porch and view of the beach - with a traditional winter lodge, typified by heavy, cherry-stained beams holding up the ceiling over the kitchen and dining area. The dining room is open to the "gathering" room, where pastel walls trimmed with wide, white woodwork and New Hampshire pine flooring further express the beach feel. A huge stone fireplace is comforting on both winter days and chilly nights year-round. Overlooking the gathering room is a loft, which functions as a game/home entertainment room. Two family bedrooms and a bunk room on the lower walk-out level and a guest bedroom on the upper level contribute to greater privacy for both family and guests. A sun room faces the sunset. A single gabled roof covers both the garage and the two-story porch. The simple box concept is very practical, yielding great returns in terms of square footage and functionality.
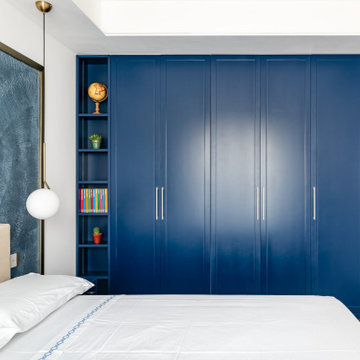
La zona notte si tinge di un Blu notte e di dettagli dorati, per creare un atmosfera calma e rilassante. L’armadio su misura a diverse profondità viene suddiviso in 5 ante telaio di eguale dimensione, con ai lati mensole interscambiabili retroilluminate.
13.378 Billeder af soveværelse med gulv af porcelænsfliser og gulv af keramiske fliser
13
