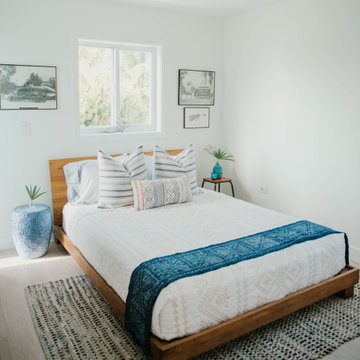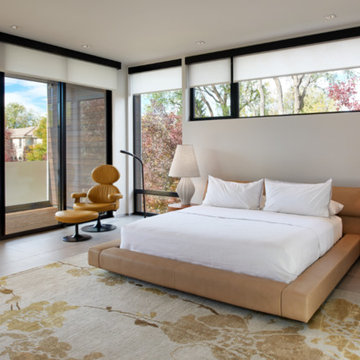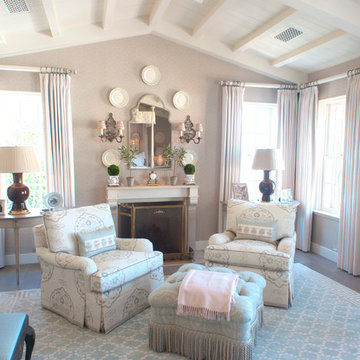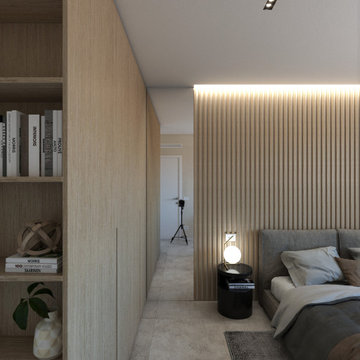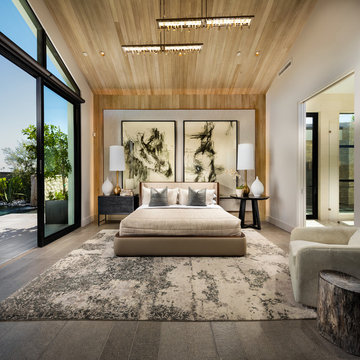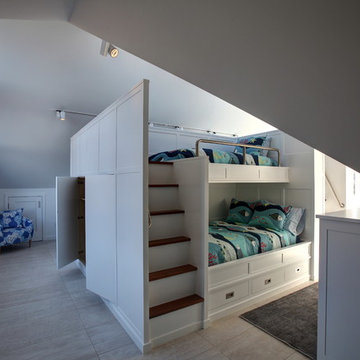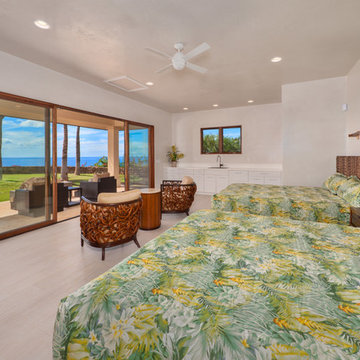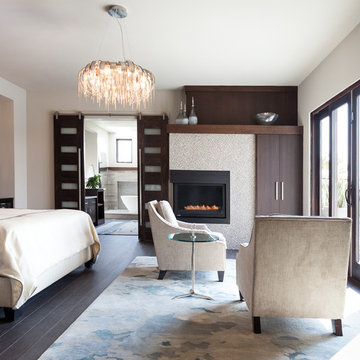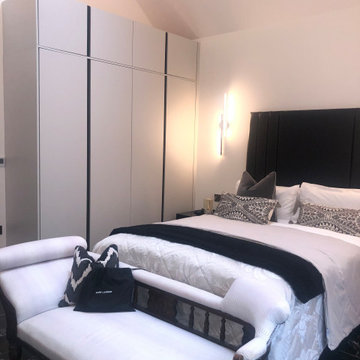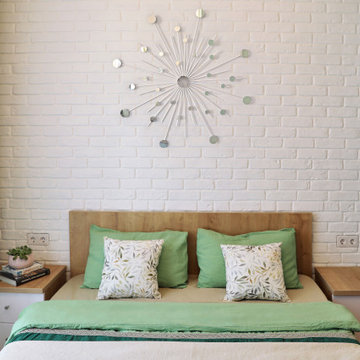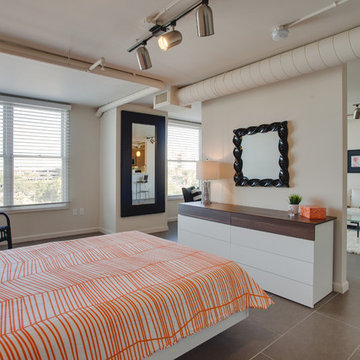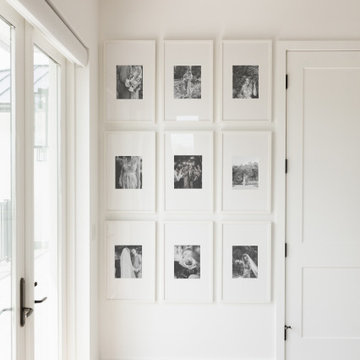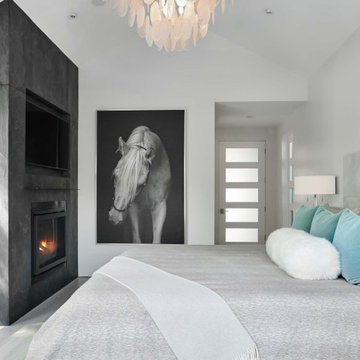2.656 Billeder af soveværelse med hvide vægge og gulv af porcelænsfliser
Sorteret efter:
Budget
Sorter efter:Populær i dag
1 - 20 af 2.656 billeder
Item 1 ud af 3

The lovely primary bedroom feels modern, yet cozy. The custom octagon wall panels create a sophisticated atmosphere, while the chandelier and modern bedding add a punch of personality to the space. The lush landscape draws the eye to the expansive windows overlooking the backyard. The homeowner's favorite shade of aubergine adds depth to the mostly white space.
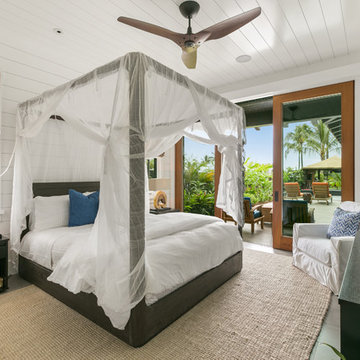
This relaxing suite is the perfect getaway after a long day at the beach. The white bed is soft and luxurious, while the mosquito net covering over the canopy bed creates privacy and the cozy feeling of being in your own tropical nest. We used deep blues for the throw pillows and ebony furniture to add contrast without interrupting the zen design. The natural finishes used throughout the house are continued in this room and seen in the teak sliding glass doors, woven blinds, and natural log lamps. The beach aesthetic is also carried into this bedroom with the use of sea shells, a woven sea urchin candle holder, and woven baskets.
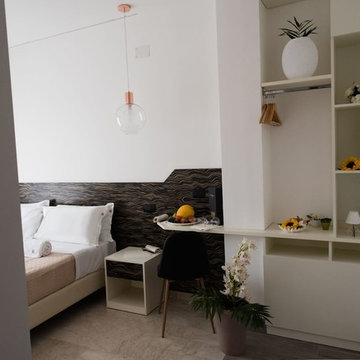
L'arredamento delle camere d'albergo o per bed and breakfast, necessita di particolari attenzioni sia in fase di progettazione sia in fase di scelta dei materiali con cui arredare la camera.
Nel progetto di cui vi mostriamo le foto, è stata completamente ristrutturata una casa di vecchia costruzione nelle zone della pescheria di Milazzo.
Ogni piano è stato rivisto, riprogettato, rimesso a nuovo, per creare delle camere, semplici, compatte e funzionali.
In ogni camera è stato ricavato il bagno, con un mobile realizzato con un materiale nero di contrasto dalle linee semplici, composto da una mensola che ospita due lavabi da appoggio in ceramica e accessori inox. Sul piano, una pratico e comodo porta oggetti.
E' stata rivestita la testata dove alloggiano i sommier, con pannelli in tranciato a trama, con colori che riprendono quelli dell'ambiente circostante.
Nelle insenature create da pilastri e travi che si trovano spesso nelle case di vecchia costruzione sono stati ricavati gli armadi di servizio e le scrivanie, completamente su misura, ed adattate ai fuori squadra esistenti.
In particolare in due delle camere è stato creato un appendiabiti a giorno, con vano a ribalta come portavaligie, e il piano della scrivania, o piano colazione che abbraccia un pilastro, creando un angolo funzionale per chi deve usare la camera.
Sono stati nascosti i frigobar e le casseforti all'interno degli armadi o dei mobili scrivania, per ottimizzare lo spazio.
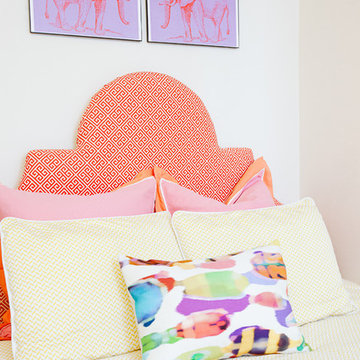
Preppy elephant artwork, kate spade euro shams, crane and canopy bedding and watercolor accent pillow.
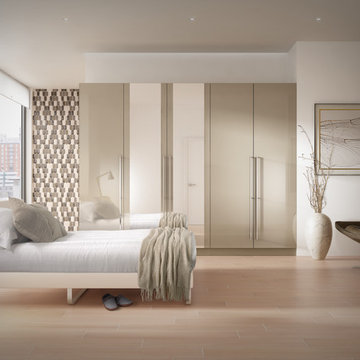
Photo features Rosendal, Midtown Beige in 6x36 | Additional colors available: Alabaster Motif, Metro Gray and Urban Mocha.
As a wholesale importer and distributor of tile, brick, and stone, we maintain a significant inventory to supply dealers, designers, architects, and tile setters. Although we only sell to the trade, our showroom is open to the public for product selection.
We have five showrooms in the Northwest and are the premier tile distributor for Idaho, Montana, Wyoming, and Eastern Washington. Our corporate branch is located in Boise, Idaho.
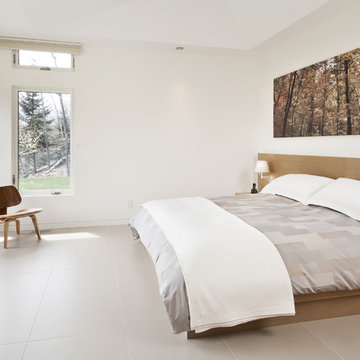
The key living spaces of this mountainside house are nestled in an intimate proximity to a granite outcrop on one side while opening to expansive distant views on the other.
Situated at the top of a mountain in the Laurentians with a commanding view of the valley below; the architecture of this house was well situated to take advantage of the site. This discrete siting within the terrain ensures both privacy from a nearby road and a powerful connection to the rugged terrain and distant mountainscapes. The client especially likes to watch the changing weather moving through the valley from the long expanse of the windows. Exterior materials were selected for their tactile earthy quality which blends with the natural context. In contrast, the interior has been rendered in subtle simplicity to bring a sense of calm and serenity as a respite from busy urban life and to enjoy the inside as a non-competing continuation of nature’s drama outside. An open plan with prismatic spaces heightens the sense of order and lightness.
The interior was finished with a minimalist theme and all extraneous details that did not contribute to function were eliminated. The first principal room accommodates the entry, living and dining rooms, and the kitchen. The kitchen is very elegant because the main working components are in the pantry. The client, who loves to entertain, likes to do all of the prep and plating out of view of the guests. The master bedroom with the ensuite bath, wardrobe, and dressing room also has a stunning view of the valley. It features a his and her vanity with a generous curb-less shower stall and a soaker tub in the bay window. Through the house, the built-in cabinets, custom designed the bedroom furniture, minimalist trim detail, and carefully selected lighting; harmonize with the neutral palette chosen for all finishes. This ensures that the beauty of the surrounding nature remains the star performer.
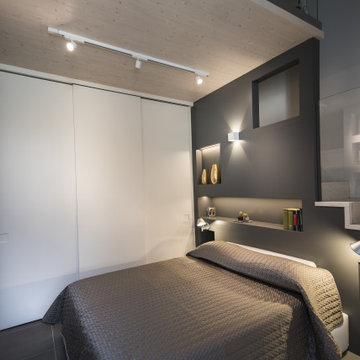
un soppalco ricavato interamente in legno con sotto la camera e sopra una salotto per la lettura ed il relax. La struttura portante, diventa comodino, libreria ed infine quinta scenografica, grazie le strip led, inserite dentro le varie nicchie.
2.656 Billeder af soveværelse med hvide vægge og gulv af porcelænsfliser
1
