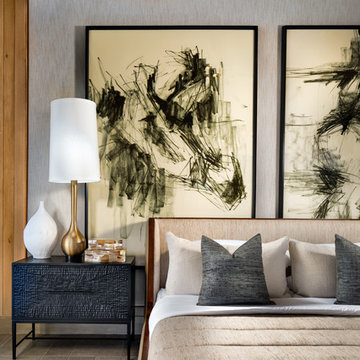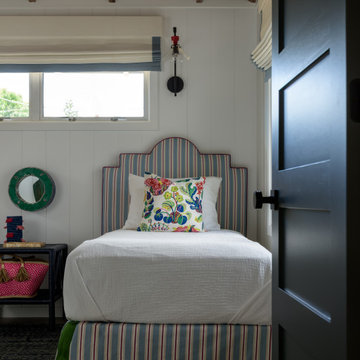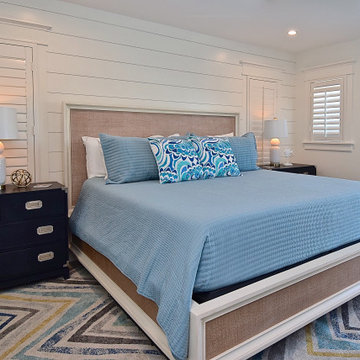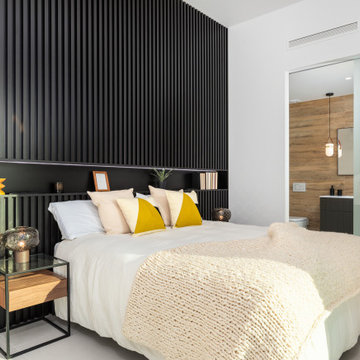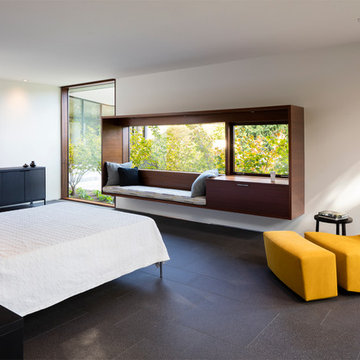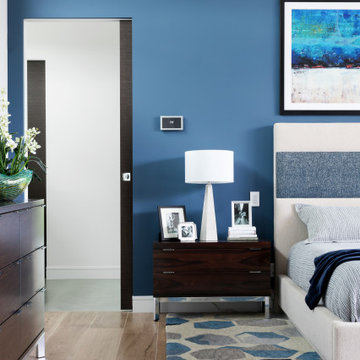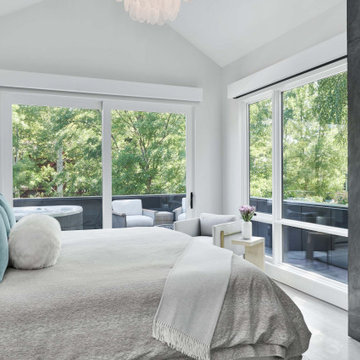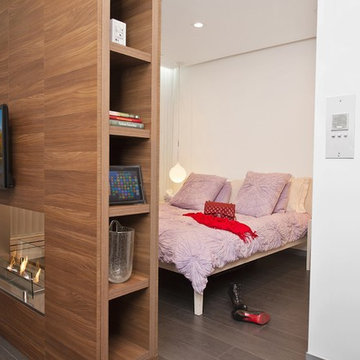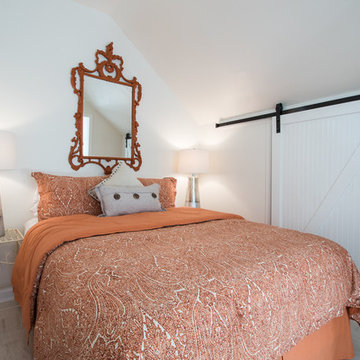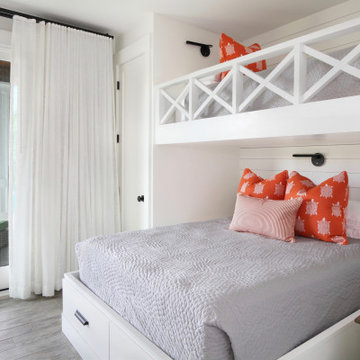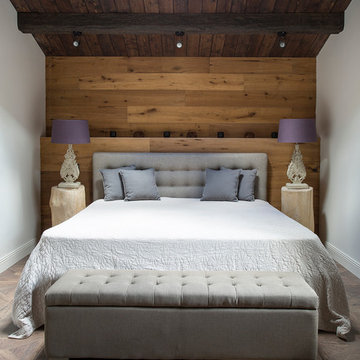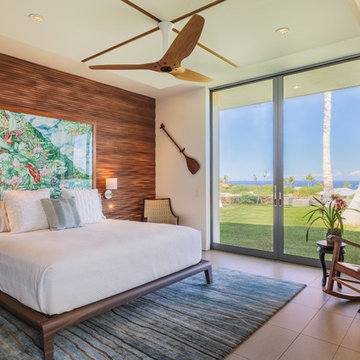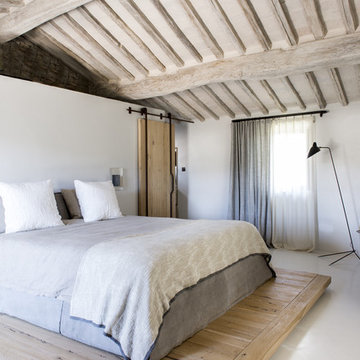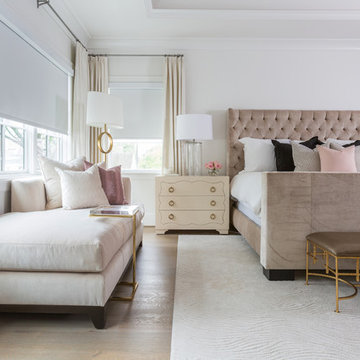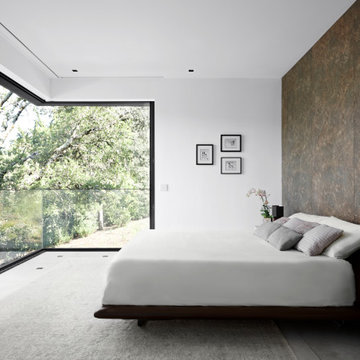2.656 Billeder af soveværelse med hvide vægge og gulv af porcelænsfliser
Sorteret efter:
Budget
Sorter efter:Populær i dag
41 - 60 af 2.656 billeder
Item 1 ud af 3
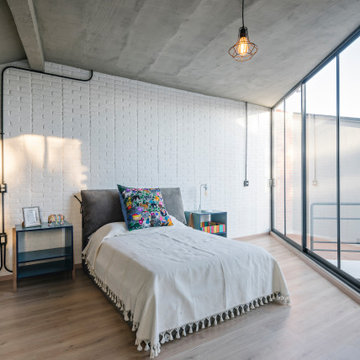
Designed from a “high-tech, local handmade” philosophy, this house was conceived with the selection of locally sourced materials as a starting point. Red brick is widely produced in San Pedro Cholula, making it the stand-out material of the house.
An artisanal arrangement of each brick, following a non-perpendicular modular repetition, allowed expressivity for both material and geometry-wise while maintaining a low cost.
The house is an introverted one and incorporates design elements that aim to simultaneously bring sufficient privacy, light and natural ventilation: a courtyard and interior-facing terrace, brick-lattices and windows that open up to selected views.
In terms of the program, the said courtyard serves to articulate and bring light and ventilation to two main volumes: The first one comprised of a double-height space containing a living room, dining room and kitchen on the first floor, and bedroom on the second floor. And a second one containing a smaller bedroom and service areas on the first floor, and a large terrace on the second.
Various elements such as wall lamps and an electric meter box (among others) were custom-designed and crafted for the house.
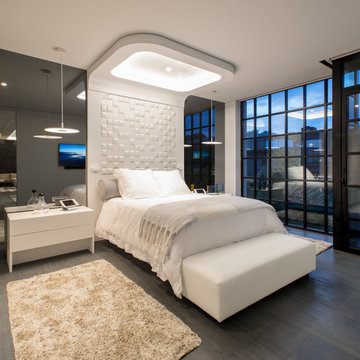
The Master bedroom features a custom designed bed with a leather headboard and a coved LED lit Venetian plaster ceiling that matches the detailing of the other coves throughout the house. Smoked grey mirrors flank the bed and reflect the industrial steel and glass wall, making the room feel twice as big.
Photography: Geoffrey Hodgdon
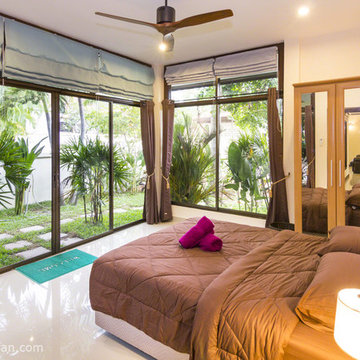
MrKen 3D designer ceiling fan in Baan Leelawadee Thai luxury villa by Peter Lloyd www.pattaya-villa.com
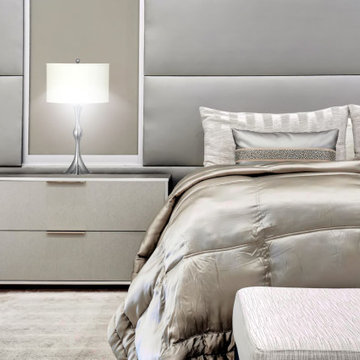
Warm tones and cool vibes are in abundance in this Main Bedroom. With each piece curated and custom made, this room is truly sensational
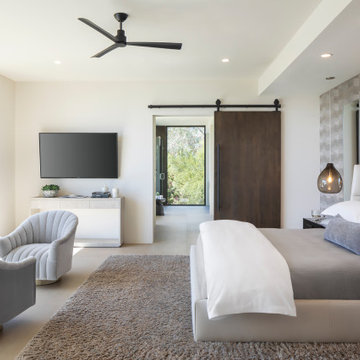
With simplicity at the core of its design, the master bedroom revels in its connection to the outdoors with walls of glass. A rift-cut walnut barn door slides open to reveal the master bath.
Project Details // Razor's Edge
Paradise Valley, Arizona
Architecture: Drewett Works
Builder: Bedbrock Developers
Interior design: Holly Wright Design
Landscape: Bedbrock Developers
Photography: Jeff Zaruba
Porcelain flooring: Facings of America
https://www.drewettworks.com/razors-edge/
2.656 Billeder af soveværelse med hvide vægge og gulv af porcelænsfliser
3
