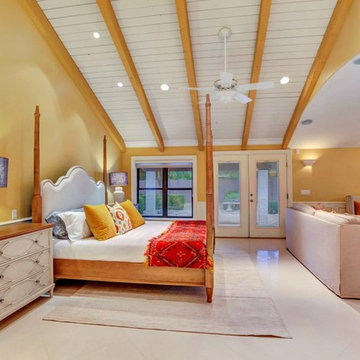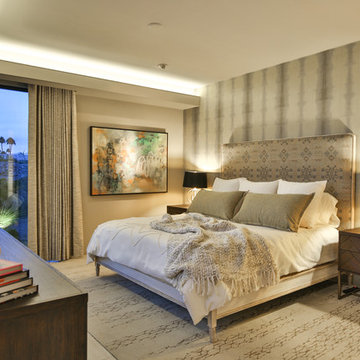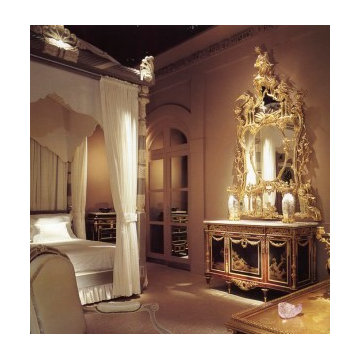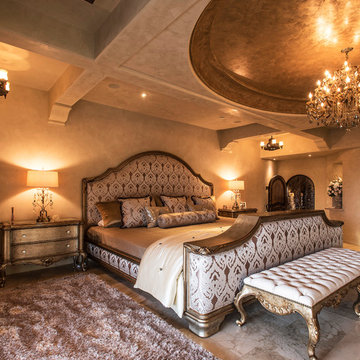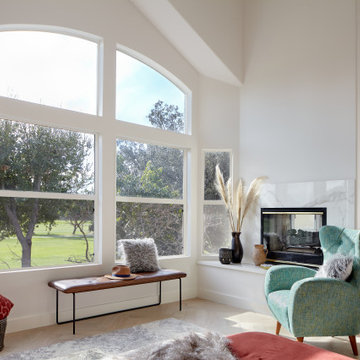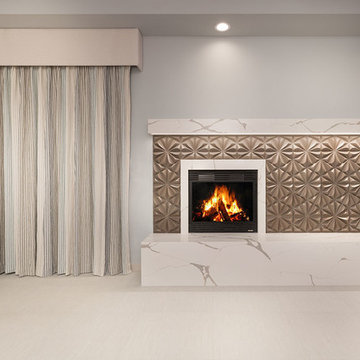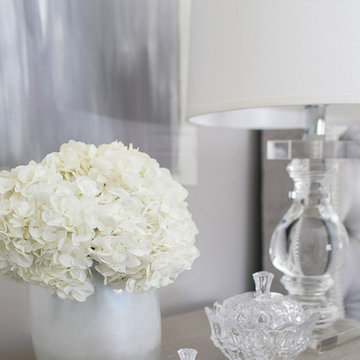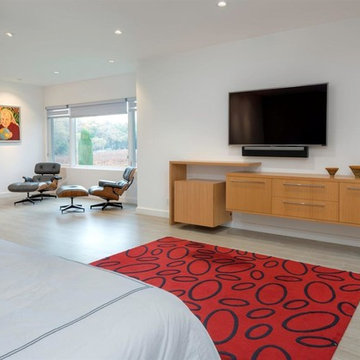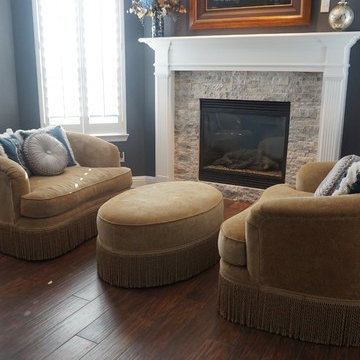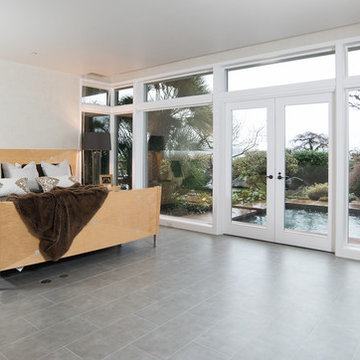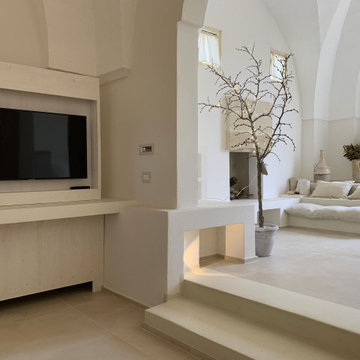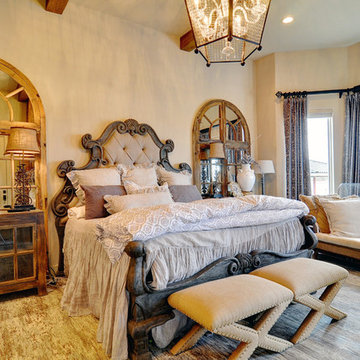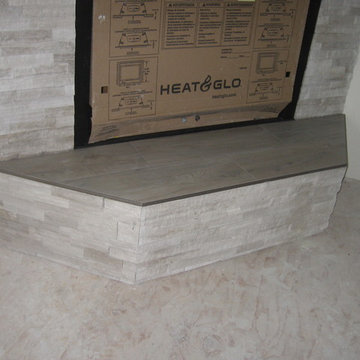124 Billeder af soveværelse med gulv af porcelænsfliser og pejseindramning i sten
Sorteret efter:
Budget
Sorter efter:Populær i dag
41 - 60 af 124 billeder
Item 1 ud af 3
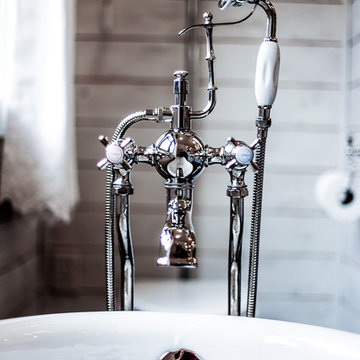
Herbeau cast Iron tub and polished nickel faucets glisten against the hand finished pine walls of a rustic cabin. The fine Irish linen curtains and hand-stitched with handmade lace across the bottom imported from Ireland and blow in the breeze from the mountain air flowing through the window at the tub.
Designed by Melodie Durham of Durham Designs & Consulting, LLC.
Photo by Livengood Photographs [www.livengoodphotographs.com/design].
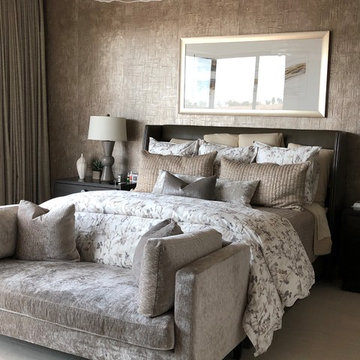
Neutral taupe and fresh white palette with metallic hand-painted wall covering makes for a "zen refuge" for these busy medical professionals...
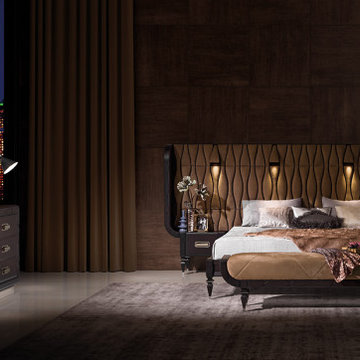
Made in Italy high craftsmanship meets innovation and technological research creating excellence.
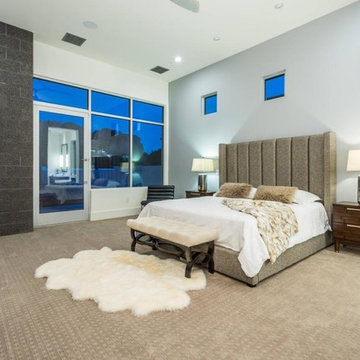
We love this modern master bedroom with a custom headboard and nightstands.
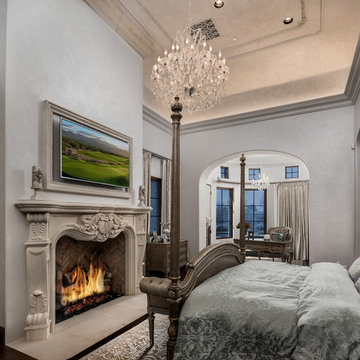
We appreciate the vaulted ceilings, the fireplace mantels, bricks & masonry and the custom window treatments.
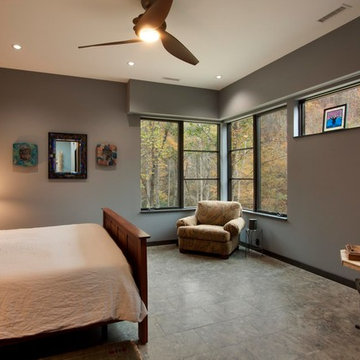
J. Weiland, Professional Photographer.
Paul Jackson, Aerial Photography.
Alice Dodson, Architect.
This Contemporary Mountain Home sits atop 50 plus acres in the Beautiful Mountains of Hot Springs, NC. Eye catching beauty and designs tribute local Architect, Alice Dodson and Team. Sloping roof lines intrigue and maximize natural light. This home rises high above the normal energy efficient standards with Geothermal Heating & Cooling System, Radiant Floor Heating, Kolbe Windows and Foam Insulation. Creative Owners put there heart & souls into the unique features. Exterior textured stone, smooth gray stucco around the glass blocks, smooth artisan siding with mitered corners and attractive landscaping collectively compliment. Cedar Wood Ceilings, Tile Floors, Exquisite Lighting, Modern Linear Fireplace and Sleek Clean Lines throughout please the intellect and senses.
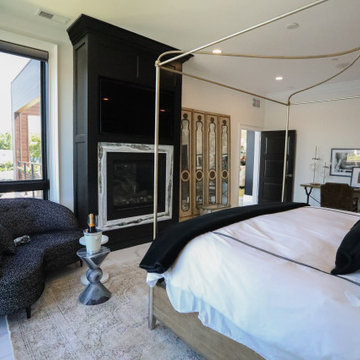
The master suite is a sanctuary of luxury, boasting separate his and her baths for added indulgence and privacy. Each bath features exquisite tile work and high-end fixtures, elevating the aesthetic to perfection. A professionally designed walk-in closet for him offers a lavish space to organize wardrobe essentials and shoes. Similarly, a separate walk-in closet for her provides an equally luxurious space for organizing and showcasing her wardrobe, featuring a stylish dressing table for her to pamper and prepare herself for the day or a night on the town. A fireplace stands as a focal point in the suite, providing both warmth and a touch of grandeur. The walls and ceilings adorned with gorgeous fabric wallpaper impart a sense of elegance and softness, completing this master suite as a haven of refined comfort and style.
General Contracting by Martin Bros Contracting, Inc.; Images by Marie Martin Kinney
124 Billeder af soveværelse med gulv af porcelænsfliser og pejseindramning i sten
3
