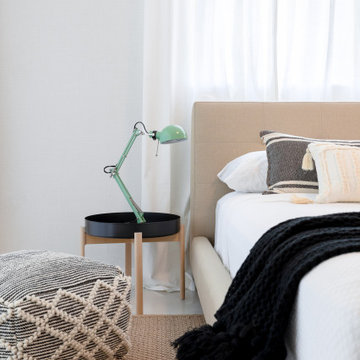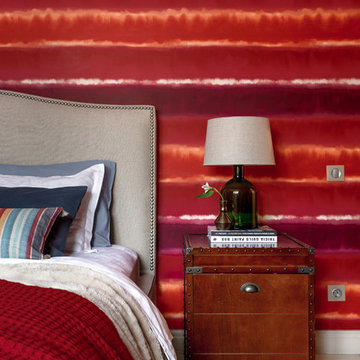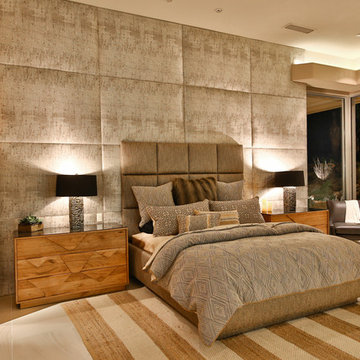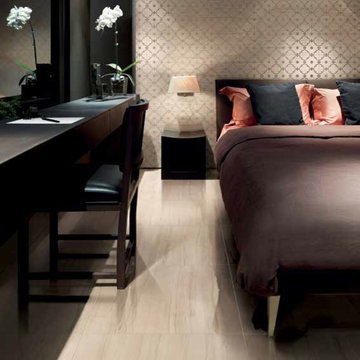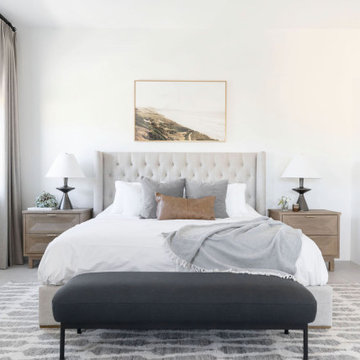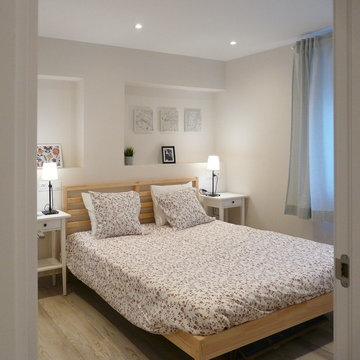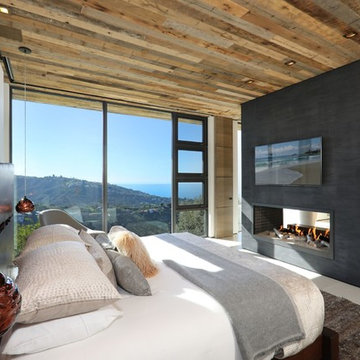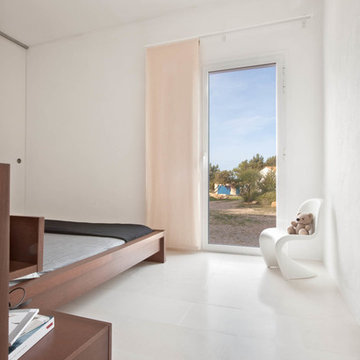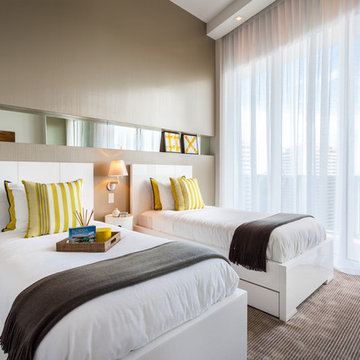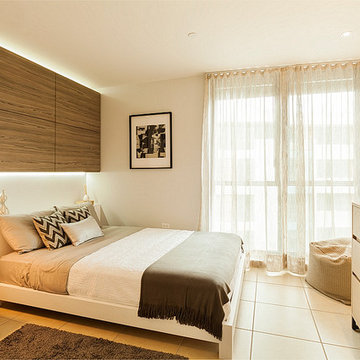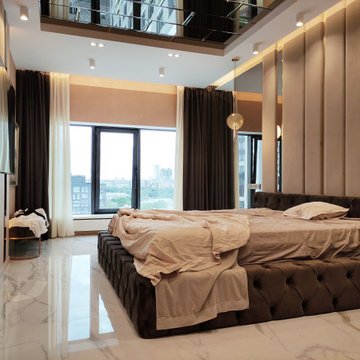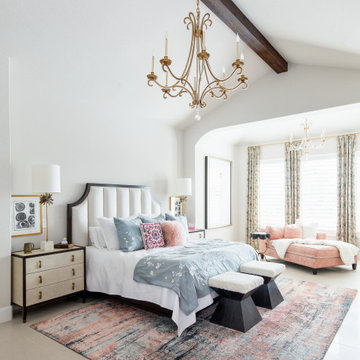7.504 Billeder af soveværelse med gulv af porcelænsfliser
Sorteret efter:
Budget
Sorter efter:Populær i dag
161 - 180 af 7.504 billeder
Item 1 ud af 2
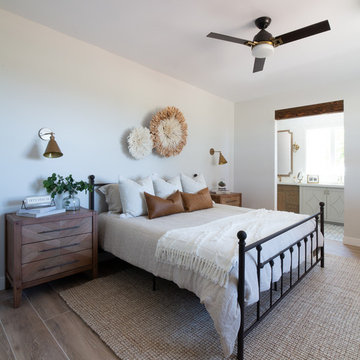
Completely remodeled farmhouse to update finishes & floor plan. Space plan, lighting schematics, finishes, furniture selection, and styling were done by K Design
Photography: Isaac Bailey Photography
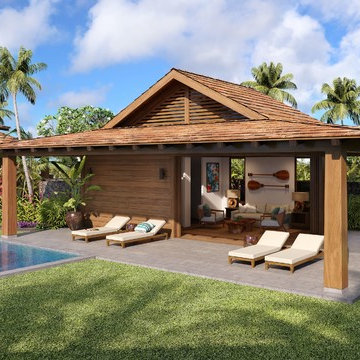
The gorgeous pool house continues the design style of the main house with wood framed glass pocketing doors and floor to ceiling windows. Designed to double as a guest house the pool house sits adjacent to the pool and main house and is framed by lush tropical landscaping.
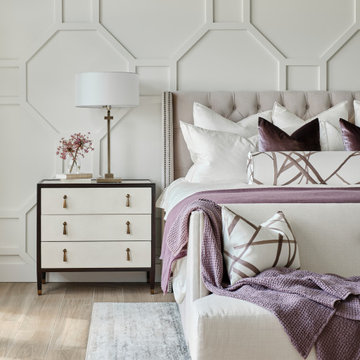
The lovely primary bedroom feels modern, yet cozy. The custom octagon wall panels create a sophisticated atmosphere, while the chandelier and modern bedding add a punch of personality to the space. The lush landscape draws the eye to the expansive windows overlooking the backyard. The homeowner's favorite shade of aubergine adds depth to the mostly white space.
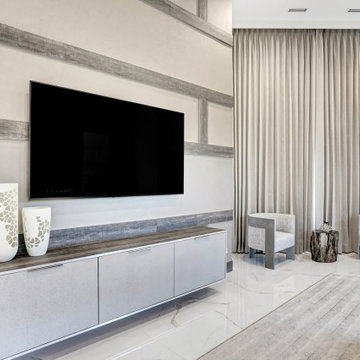
Warm tones and cool vibes are in abundance in this Main Bedroom. With each piece curated and custom made, this room is truly sensational
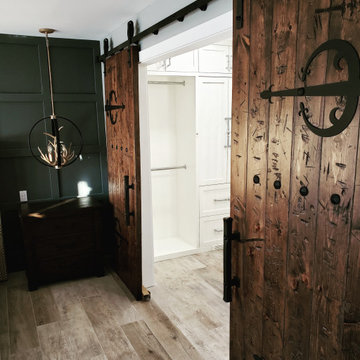
In this very transitional bedroom we custom made these barn doors and hinge strap hardware to replicate a 500 year old castle door. With a dark feature wall on one side contrasting the very white closet cabinetry on the other. In floor heat under the porcelain plank flooring tops the luxury off in this space.
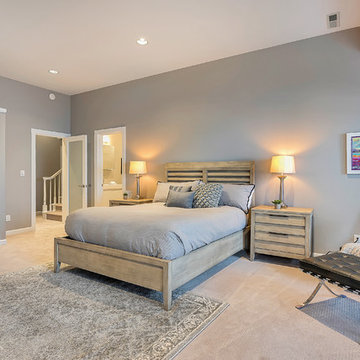
Details, details and details were thoughtfully considered.
We worked with the homeowners to space plan the room layouts to meet their needs, fireplaces & stone details, custom furnishings & decor. We manage the project from design until the end result matched their fresh & new vision.
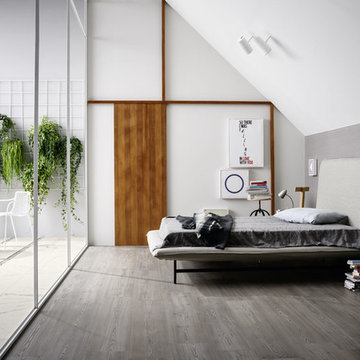
On the floor: Allmarble20 Statuario 40x120, Treverktrend Larice Cenere 25x150
On the wall: Materika Antracite Struttura Spatula 40x120
Ph Andrea Ferrari
Styling Stefania Vasques
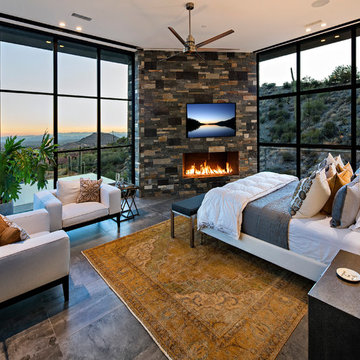
Nestled in its own private and gated 10 acre hidden canyon this spectacular home offers serenity and tranquility with million dollar views of the valley beyond. Walls of glass bring the beautiful desert surroundings into every room of this 7500 SF luxurious retreat. Thompson photographic
7.504 Billeder af soveværelse med gulv af porcelænsfliser
9
