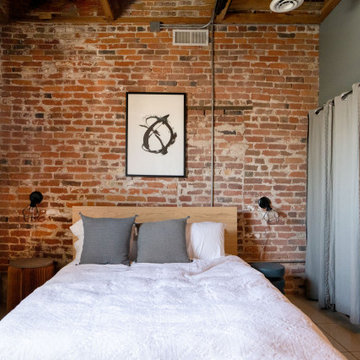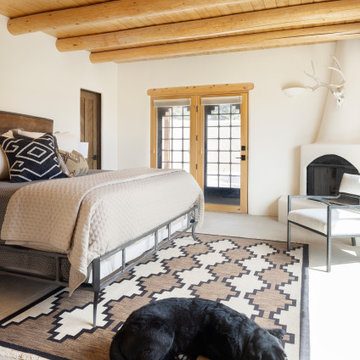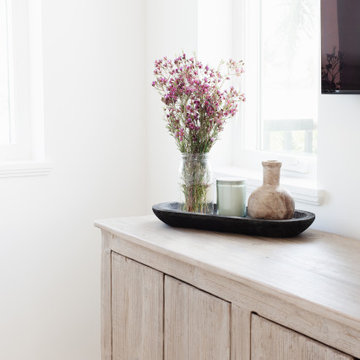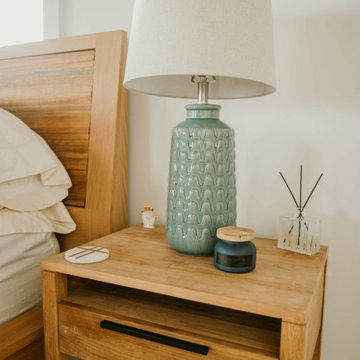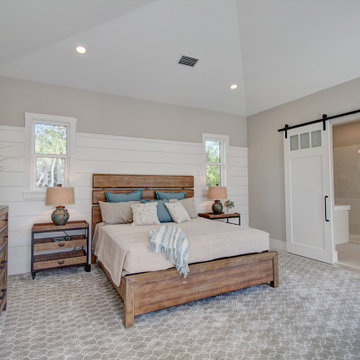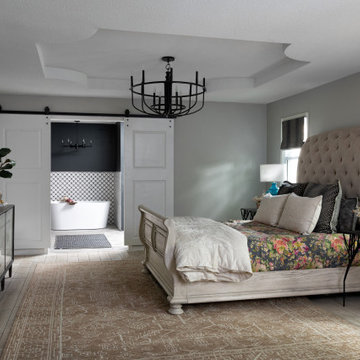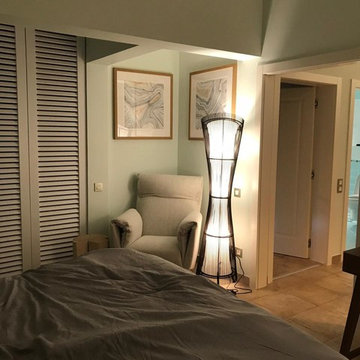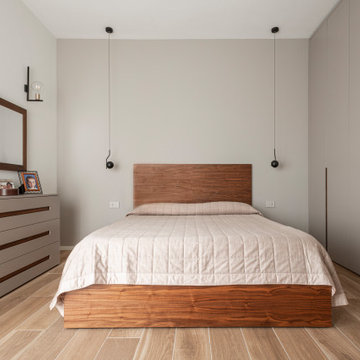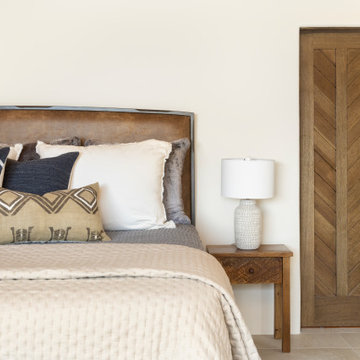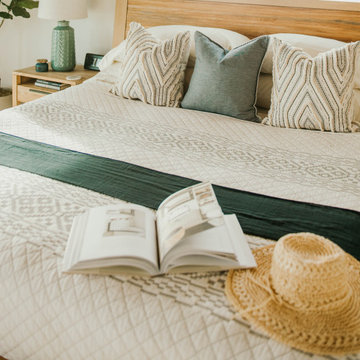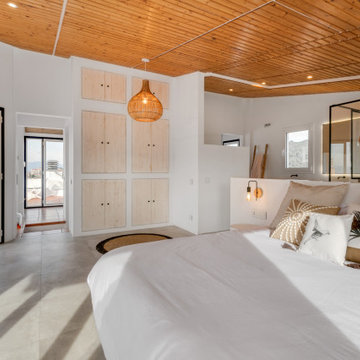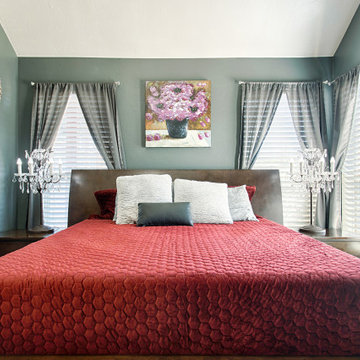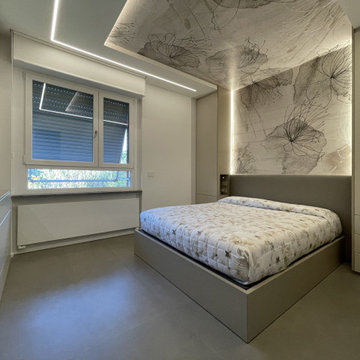696 Billeder af soveværelse med gulv af porcelænsfliser
Sorteret efter:
Budget
Sorter efter:Populær i dag
141 - 160 af 696 billeder
Item 1 ud af 3
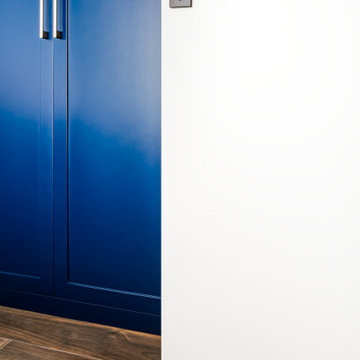
Elementi e Colori a contrasto: i toni caldi del pavimento si mischiano al Blu Notte dell’armadio su misura della camera, mentre il Bianco della porta si abbina con il Nero della maniglia, presente in quasi tutti i dettagli della casa.
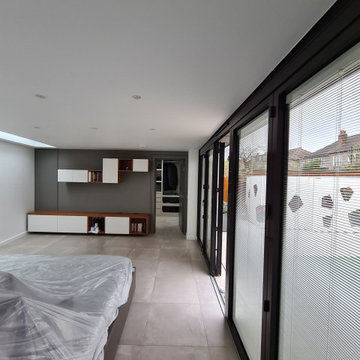
Diffrent tone of white - white matt for ceilings and wall, white flat matt for bathroom section, and white satin on woodwork. All painting and decoarting carried out by Mi Decor were with all the newest and most advanced dustless sanding extractor systems. The trade specialist coating was used too - to provide a bespoke finish
https://midecor.co.uk/
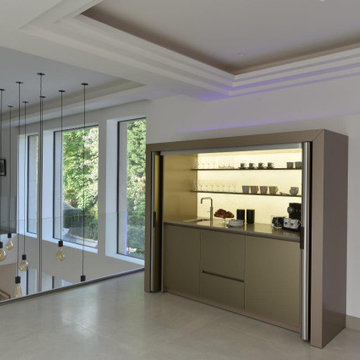
this luxury cabinet has pocket doors that slide across and tuck down the sides. Thus exposing a sink with a multi functional Quooker tap and sink, drawer storage and a integrated fridge with ice box. the back panel is back lit with floating shelves and plenty of space for the Nespresso machine and space for making drink and maybe even a toaster for days where you feel like staying in bed.
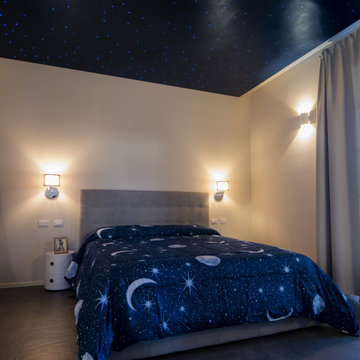
la camera da letto padronale, un angolo speciale espressamente richiesto dalle clienti. Un cielo stellato formato da centinaia di fibre ottiche con tecnologia RGB, per poter cambiare in base al mood del momento, anche se poi sono lasciate quasi sempre di colore blu, il colore della notte. Gli oggetti esposti inclusi i quadri sono opere realizzate ad hoc per l'ambiente.
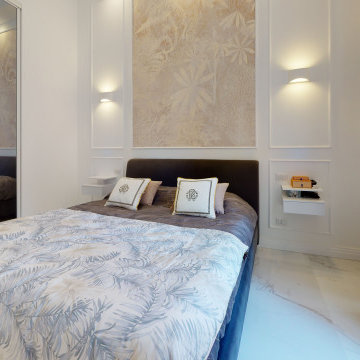
Ristrutturazione in un tipico edificio milanese trasformando un angusto appartamento in un confortevole bilocale senza perdere il sapore originale "Vecchia Milano".
Il progetto di ristrutturazione è stato fatto per allargare il più possibile gli spazi e far permeare la luce naturale al massimo.
Abbiamo unito la cucina con la zona living/sala da pranzo, mentre per la zona notte abbiamo ricreato una cabina armadio.
L'ambiente bagno è stato riprogettato con grande attenzione vista la sua forma stretta ed allungata; la scelta delle piastrelle geometriche esalta la forma della nicchia/doccia, mentre la parte tecnica è stata nascosta in un ribassamento del soffitto.
Ogni spazio è caratterizzato da una nuance differente dai toni chiari e raffinati, mentre leggeri contrasti completano le scelte stilistiche dell'appartamento, definendo con decisione la personalità dei suoi occupanti.
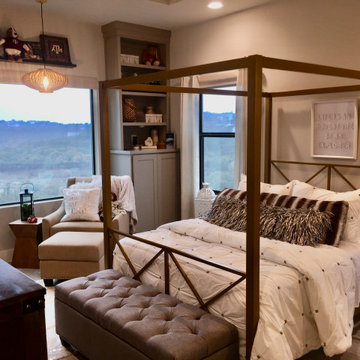
Teen bedroom complete with reading space and expansive window and built in bookshelves with storage cabinets to hide clutter
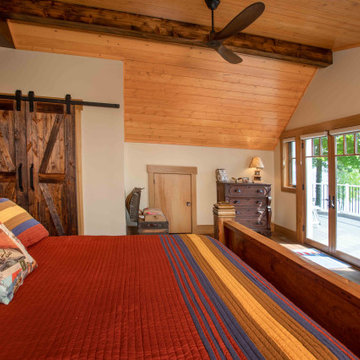
We love it when a home becomes a family compound with wonderful history. That is exactly what this home on Mullet Lake is. The original cottage was built by our client’s father and enjoyed by the family for years. It finally came to the point that there was simply not enough room and it lacked some of the efficiencies and luxuries enjoyed in permanent residences. The cottage is utilized by several families and space was needed to allow for summer and holiday enjoyment. The focus was on creating additional space on the second level, increasing views of the lake, moving interior spaces and the need to increase the ceiling heights on the main level. All these changes led for the need to start over or at least keep what we could and add to it. The home had an excellent foundation, in more ways than one, so we started from there.
It was important to our client to create a northern Michigan cottage using low maintenance exterior finishes. The interior look and feel moved to more timber beam with pine paneling to keep the warmth and appeal of our area. The home features 2 master suites, one on the main level and one on the 2nd level with a balcony. There are 4 additional bedrooms with one also serving as an office. The bunkroom provides plenty of sleeping space for the grandchildren. The great room has vaulted ceilings, plenty of seating and a stone fireplace with vast windows toward the lake. The kitchen and dining are open to each other and enjoy the view.
The beach entry provides access to storage, the 3/4 bath, and laundry. The sunroom off the dining area is a great extension of the home with 180 degrees of view. This allows a wonderful morning escape to enjoy your coffee. The covered timber entry porch provides a direct view of the lake upon entering the home. The garage also features a timber bracketed shed roof system which adds wonderful detail to garage doors.
The home’s footprint was extended in a few areas to allow for the interior spaces to work with the needs of the family. Plenty of living spaces for all to enjoy as well as bedrooms to rest their heads after a busy day on the lake. This will be enjoyed by generations to come.
696 Billeder af soveværelse med gulv af porcelænsfliser
8
