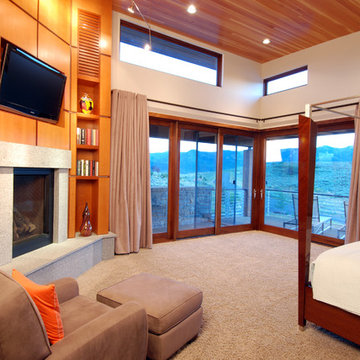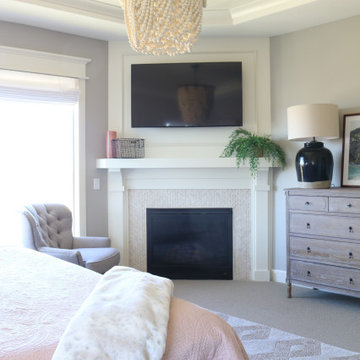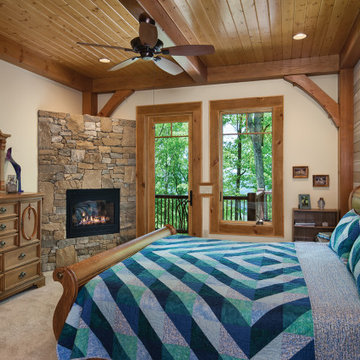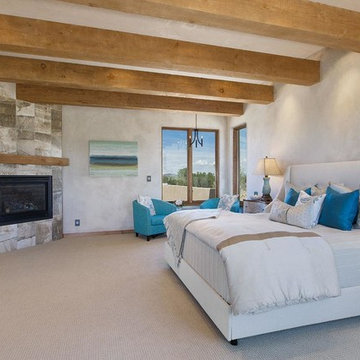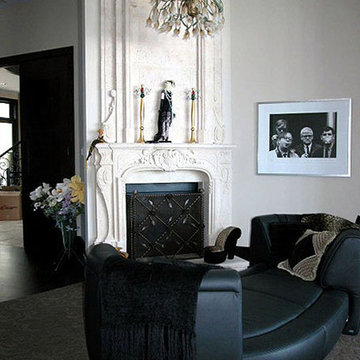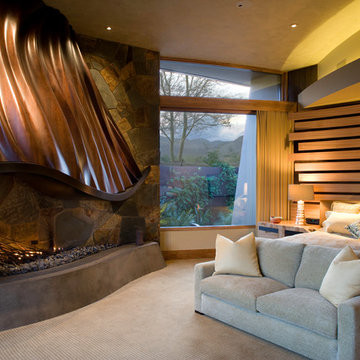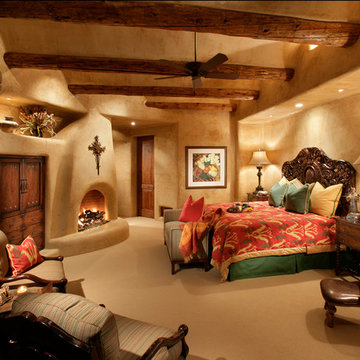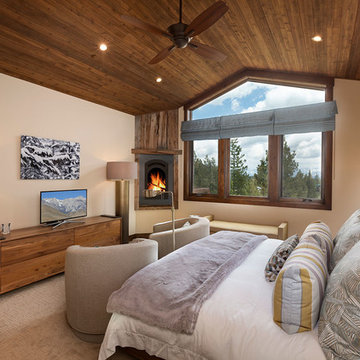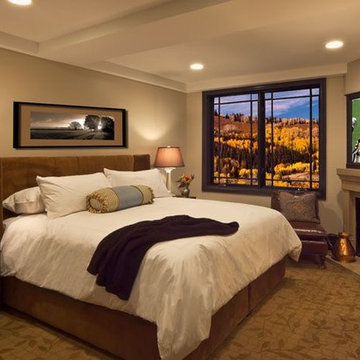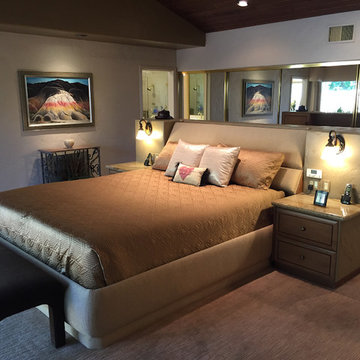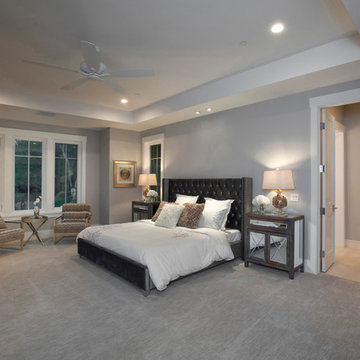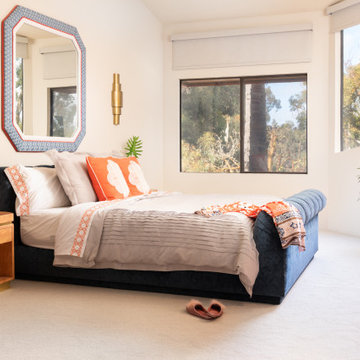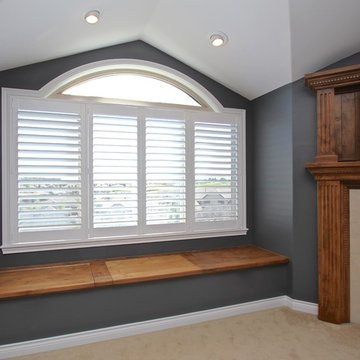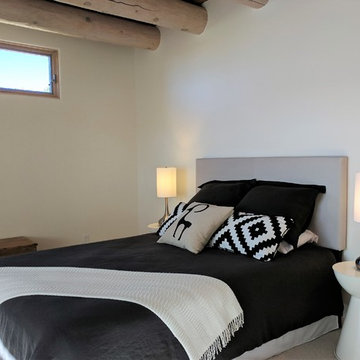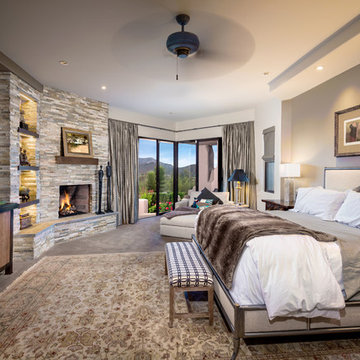767 Billeder af soveværelse med gulvtæppe og hjørnepejs
Sorteret efter:
Budget
Sorter efter:Populær i dag
121 - 140 af 767 billeder
Item 1 ud af 3
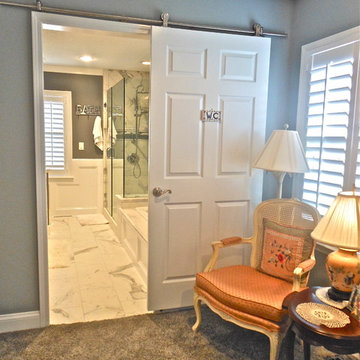
Master suite with exit door to outside patio and corner electric fireplace. Plantation wood shutters and acrylic folding screen
Barn door to bath off master bedroom
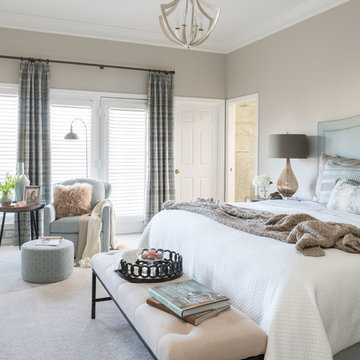
The client's request was to continue the spa-like environment Dona Rosene Interiors had just completed in the adjacent master bathroom (see Ethereal Bath) into the Master Bedroom. An elegant, antique silver finished chandelier replaced the ceiling fan. An upholstered headboard & tailored bed-skirt in the ethereal gray green linen compliments the geometric fabric used on the pillows & drapery panels framing the shutters and hanging from a bronze rod. The fixed panels soften the wall of French windows and door as well as creating the illusion of height. A cozy seating area warms up to the fireplace and TV.Photos by Michael Hunter.
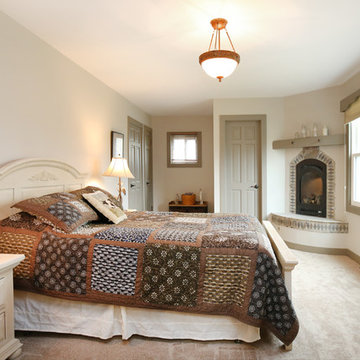
When dreaming about the perfect master suite remodel, there are two important ingredients that are always in the mix– the closet space and the master bath. Too often, existing homes will have small closets and baths in the master suite leaving homeowners frustrated and ultimately unsatisfied. At Thompson Remodeling, we have seen our share of strange configurations, but that’s part of the fun. We enjoy the challenge of reconfiguring space to make it work better for our clients.
In this recent master suite remodel, the existing floor plan had a small bath with vanities located in the bedroom not the bath, two reach-in closets, and a massive closet with a vaulted ceiling and skylight. Now, who doesn’t love a great big closet? But this one was roughly 11’x 14’ – big enough to be a bedroom!
To start, we decided to get rid of the two reach-in closets to make the main section of the bedroom larger, a gain of 66 square feet. In the massive closet space we designed a spacious bathroom and dressing area. With a window and skylight already in place, there is a ton of natural light. Next, we swapped the original bath space out for a closet.
The flow of this master bedroom is so much better now! Before, you would walk in to the room and be facing a double vanity sink. Now, there’s a small entryway that leads to a much more open and inviting space. The homeowners wanted an organic feel to the space and we used an existing corner fireplace to set the tone. Cream, muted grays and taupes are mixed with natural and weathered woods throughout.
We replaced glass block with a barn door made of reclaimed wood. This creates a beautiful focal point in the room.
In the bathroom, quartz countertops are accented with a stone mosaic backsplash. Maple cabinets with a java finish are a rich offset to the lighter wood vanity mirror and heated ceramic floor.
We think this new master suite remodel is stunning! What a major improvement in the functionality of the entire space.
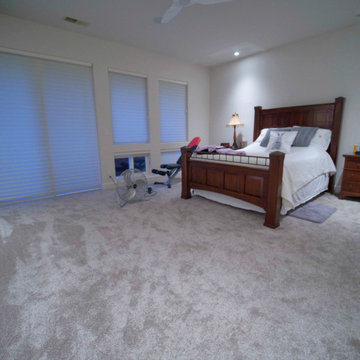
To add elements of comfort and relaxation, we installed a plush grey carpet in our client's master bathroom. Coupled with the white walls, the grey carpet continues the grey and white modern motif that is found in the master bathroom. In this photo you can also see fixtures such as the fireplace and floor to ceiling windows. Our expert installation team fit the carpet flush with these fixtures, ensuring a clean and seamless finish.
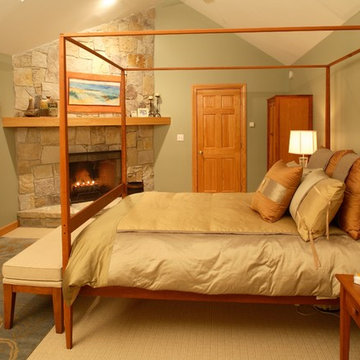
Casual elegance in bedding, furniture, rug, windows, artwork by Lori Austil, Maine artist.
767 Billeder af soveværelse med gulvtæppe og hjørnepejs
7
