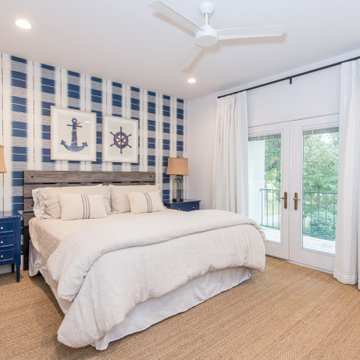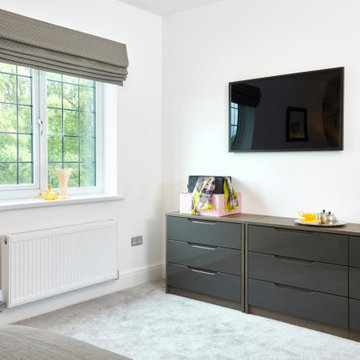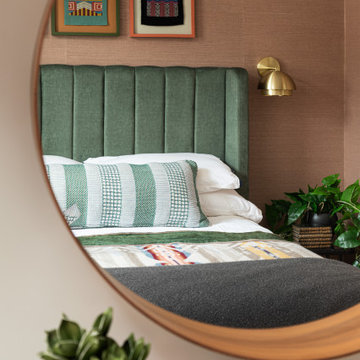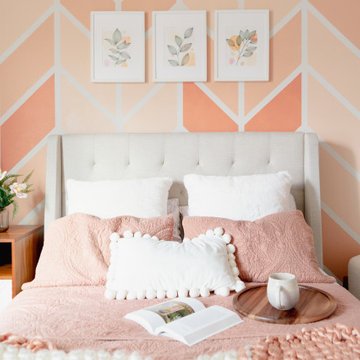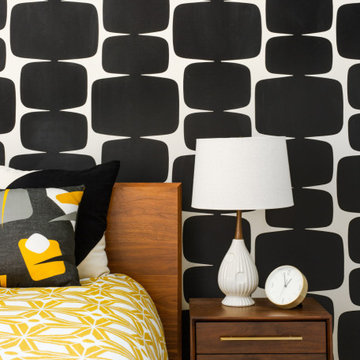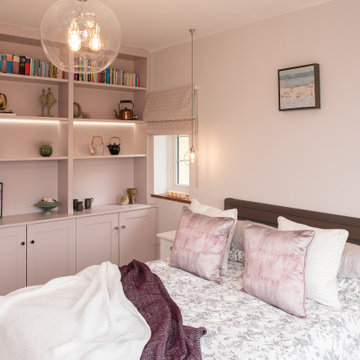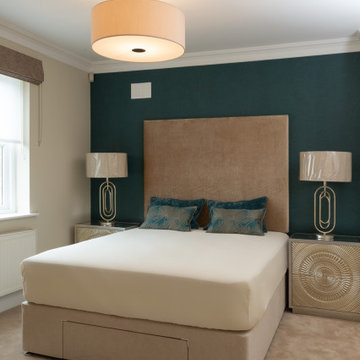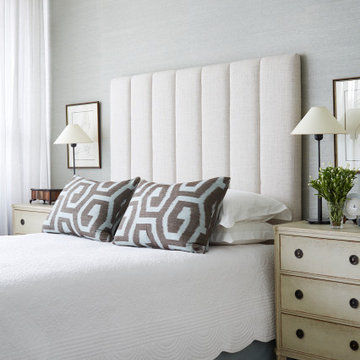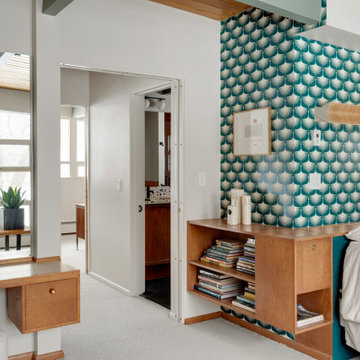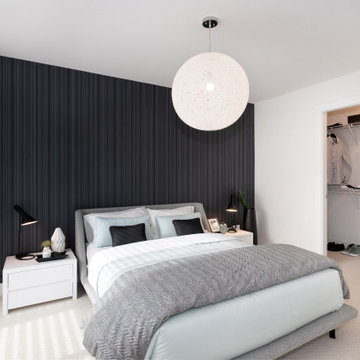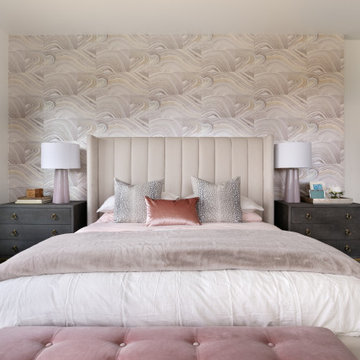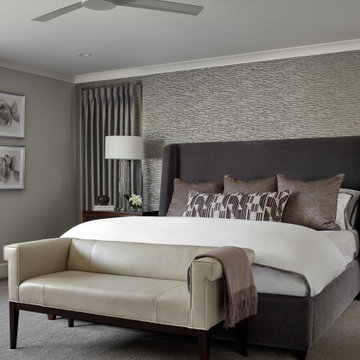2.670 Billeder af soveværelse med gulvtæppe og vægtapet
Sorteret efter:
Budget
Sorter efter:Populær i dag
261 - 280 af 2.670 billeder
Item 1 ud af 3
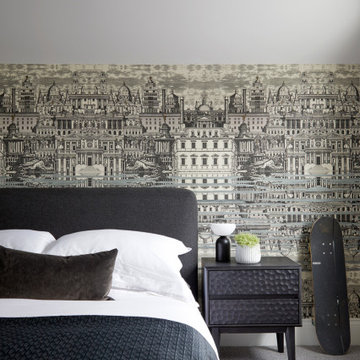
A Cole & Son wallpaper of a London cityscape for this London home. We chose this amazing paper for its playful, beautiful drawing of the city, which felt both old and new. Sitting under this newly pitched roof, benefitting from the light flooding in from the bedroom window, it tells a story perfectly, elevating this bedroom. The restrained monochrome palette means nothing is fighting with anything else.
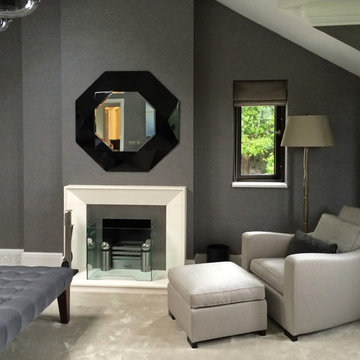
Sitting within a designated AONB, this new Arts and Crafts-influenced residence replaced an ‘end of life’ 1960’s bungalow.
Conceived to sit above an extensive private wine cellar, this highly refined house features a dramatic circular sitting room. An internal lift provides access to all floors, from the underground level to the roof-top observation terrace showcasing panoramic views overlooking the Fal Estuary.
The bespoke joinery and internal finishes detailed by The Bazeley Partnership included walnut floor-boarding, skirtings, doors and wardrobes. Curved staircases are complemented by glass handrails and the bathrooms are finished with limestone, white marble and mother-of-pearl inlay. The bedrooms were completed with vanity units clad in rustic oak and marble and feature hand-painted murals on Japanese silk wallpaper.
Externally, extensive use of traditional stonework, cut granite, Delabole slate, standing seam copper roofs and copper gutters and downpipes combine to create a building that acknowledges the regional context whilst maintaining its own character.
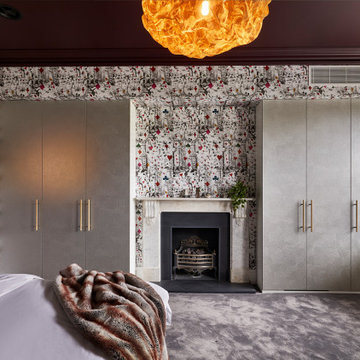
Luxurious and unapologetically full of character and interest, this master bedroom features an aubergine ceiling, designer wallpaper, marble fireplace, velvet upholstered bed and feature, metal mesh pendant light. Built in wardrobes provide much needed storage with an ostrich textured wallpaper to the doors and simple bar handles.
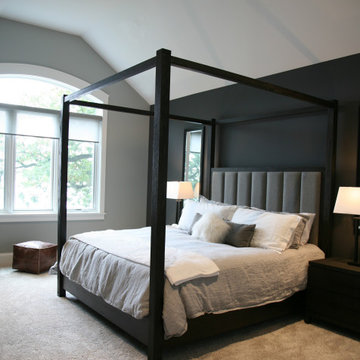
This high contrasting bedroom has drama and welcome blended in a fantastic way. The homeowner and her daughter worked out the best fabrics and finishes to pull this all toghether!
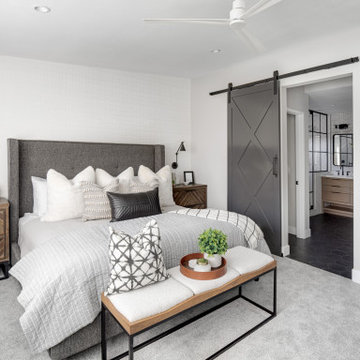
Contemporary Primary Suite
Design: THREE SALT DESIGN Co.
Build: Zalar Homes
Photo: Chad Mellon
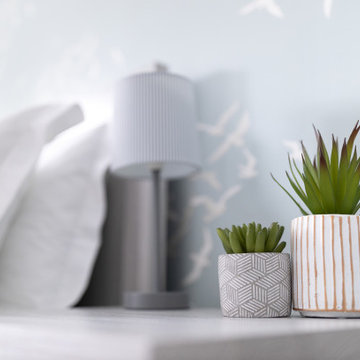
Already a successful holiday let, but in need of updated decor and soul, the owner came to us looking to create a Scandinavian Coastal vibe. Removing the downstairs carpet and installing wooden floors as well as full decoration throughout with new fabrics adorning the windows.
The outside was landscaped with new patio and BBQ area, creating a haven for guests to enjoy their holiday.
Sea Breeze is booked on average 48 weeks per annum and is an excellent example of a consistent holiday home.
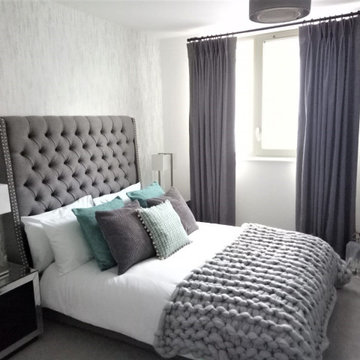
Master bedroom of a contemporary and Industrial Show Apartment designed, delivered and installed by Inspired Show Homes on behalf of a large, national housing association in Stratford, London.
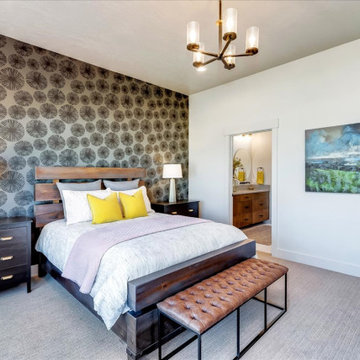
Designed for the young professional or retiring "Boomers" - the power of connectivity drives the design of the Blue Rock model with smart technology paired with open living spaces to elevate the sense of living "smart". The floor plan is a tidy one that packs all the punch of smart design and functionality. Modern, clean lines and elements grounded in iron hues, warm woods, and natural light is why the Blue Rock is everything it needs to be and nothing more.
2.670 Billeder af soveværelse med gulvtæppe og vægtapet
14
