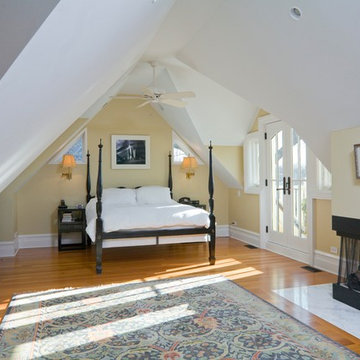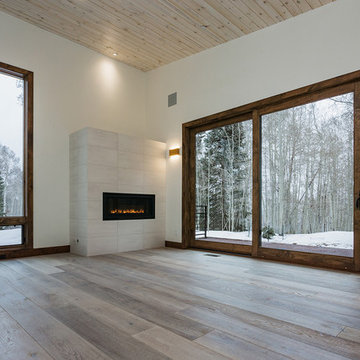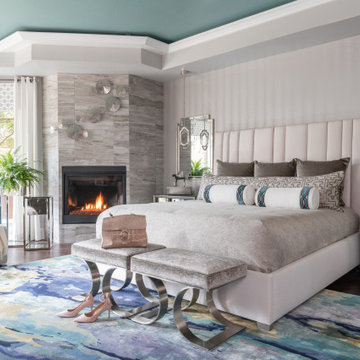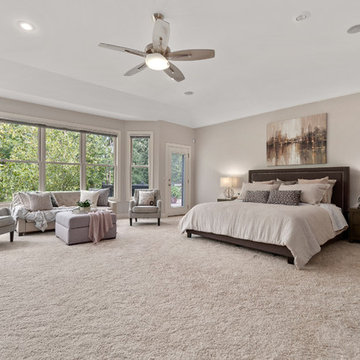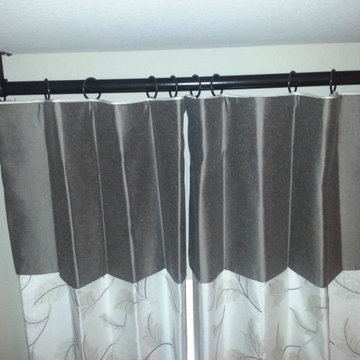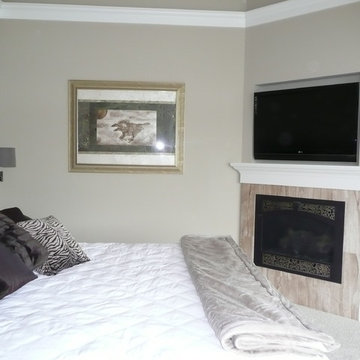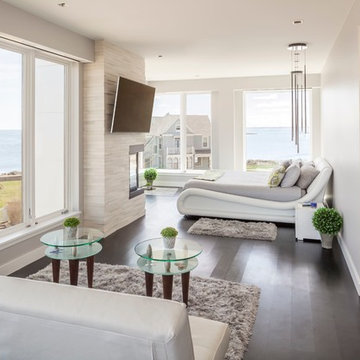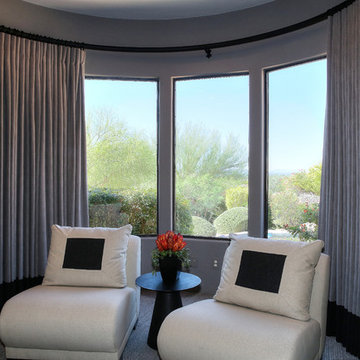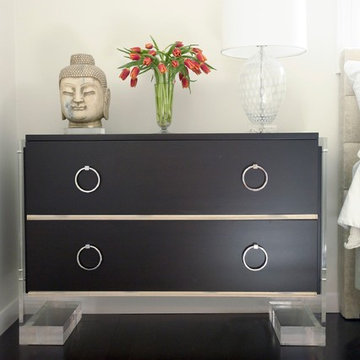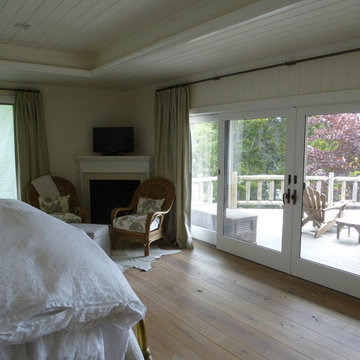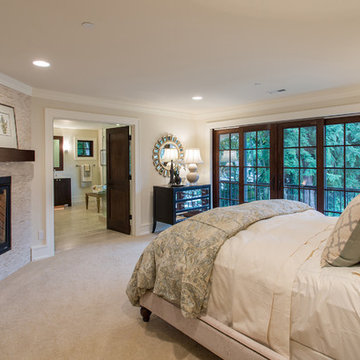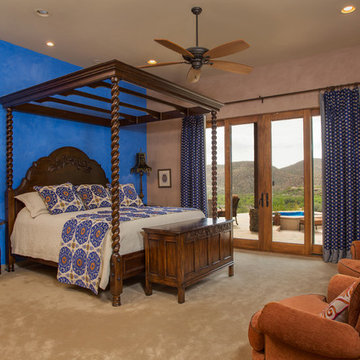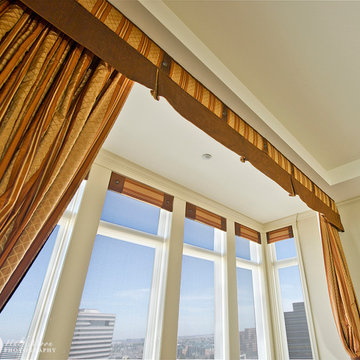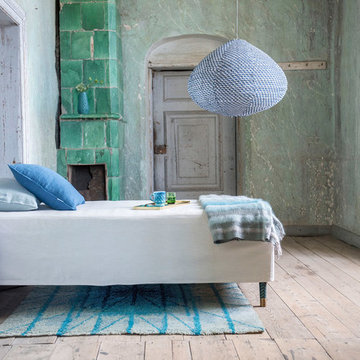371 Billeder af soveværelse med hjørnepejs og flisebelagt pejseindramning
Sorteret efter:
Budget
Sorter efter:Populær i dag
101 - 120 af 371 billeder
Item 1 ud af 3
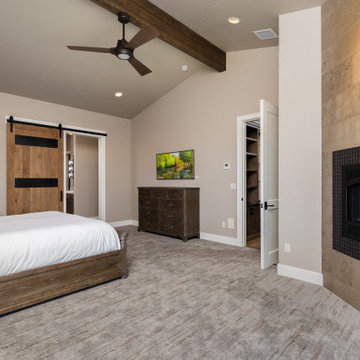
Looking from the door leading to the patio off their master bedroom looking toward the attached bath.
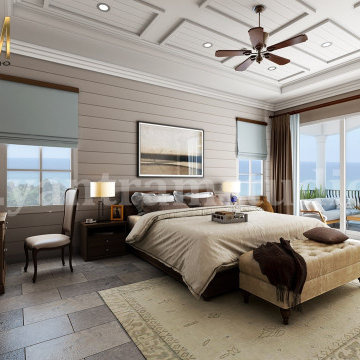
Master Bedroom with Species Balcony 3d interior rendering services by architectural rendering company. A bedroom that has a balcony or terrace is a wonderful privilege. Being able to wake up in the morning, open the doors and take in all that fresh air is bliss. It’s also a great advantage to be able to have this extension of the room where you can relax, admire the views, and enjoy the weather and the sun. A balcony also presents other advantages, this time related to the interior design for home décor by Architectural Rendering Company
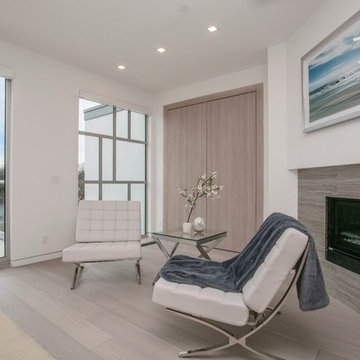
Staging can show buyers how leftover space in the master bedroom can become a reading nook.
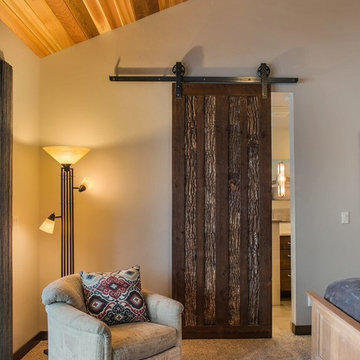
This is a view of the barn door entry to the Master Bathroom from the Master Bedroom. Our client found this door online and we installed it with antique rubbed bronze sliding barn door hardware. The bedroom as vaulted ceilings, a corner gas fireplace and an ample view of the Pend O'reille River. Walls are painted in Benjamin Moore's "Hot Spring Stone," base trim is 4" knotty alder in "Old Mexico" finish. Photography by Marie-Dominique Verdier.
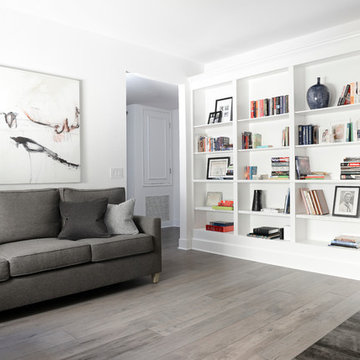
This elegant 2600 sf home epitomizes swank city living in the heart of Los Angeles. Originally built in the late 1970's, this Century City home has a lovely vintage style which we retained while streamlining and updating. The lovely bold bones created an architectural dream canvas to which we created a new open space plan that could easily entertain high profile guests and family alike.
Photography by Riley Jamison
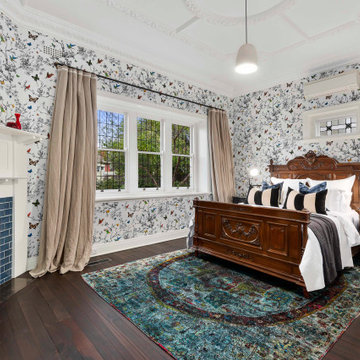
“I worked with my client in providing zoned living and entertaining areas of the highest standards. As a result, my client had an emphasis on creating a family environment in which they could entertain friends and family for any occasion. I immediately noticed the properties classic period façade when I met with my client at their property. The layout was very open which allowed me and my client to experiment with different colours and fabrics. By having a large expansive space we could use accent colours more strongly as they blended into the room easier than in a confined space. The use of the grey and white colour palette allowed for the space to remain bright and fresh. This was important as it made the space still feel expansive and welcoming” – Interior Designer Jane Gorman.
371 Billeder af soveværelse med hjørnepejs og flisebelagt pejseindramning
6
