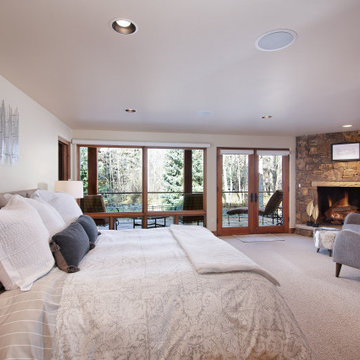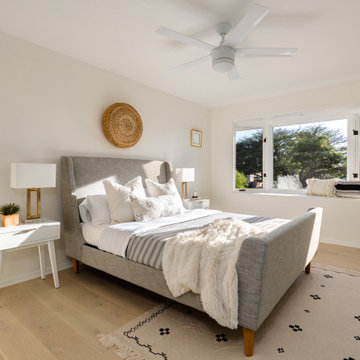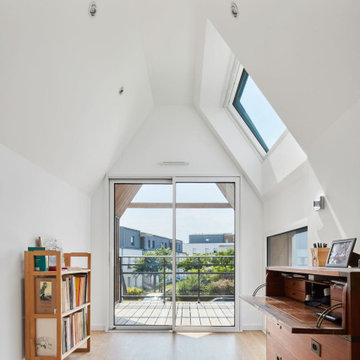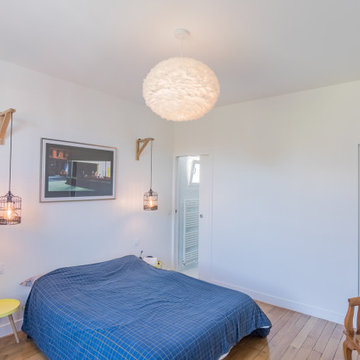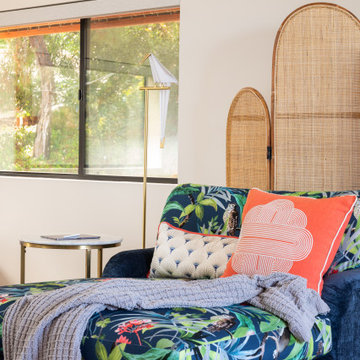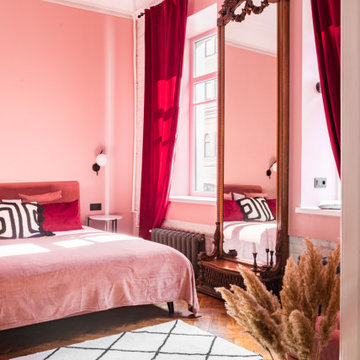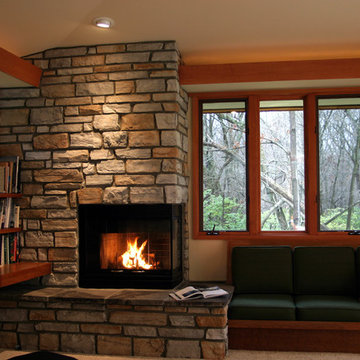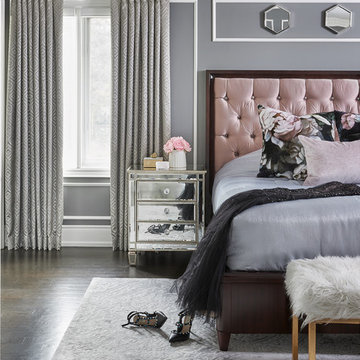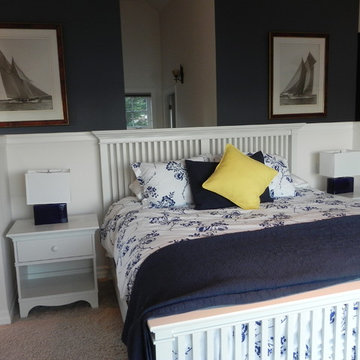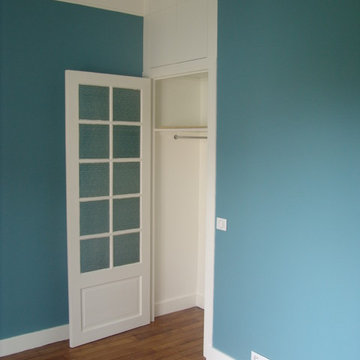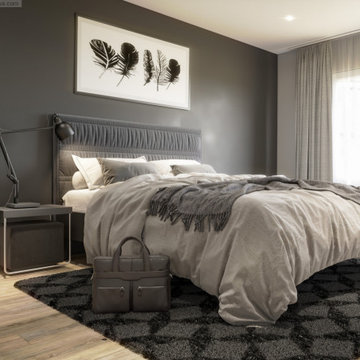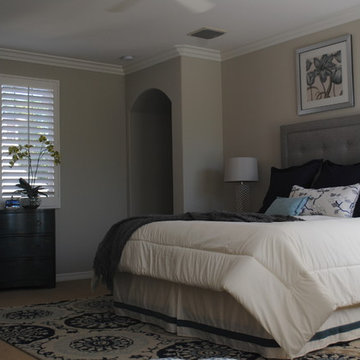367 Billeder af soveværelse med hjørnepejs
Sorteret efter:
Budget
Sorter efter:Populær i dag
121 - 140 af 367 billeder
Item 1 ud af 3
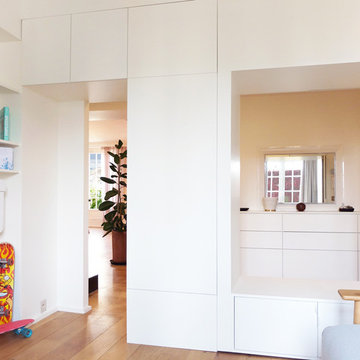
Nous sommes très fiers de cette réalisation. Elle nous a permis de travailler sur un projet unique et très luxe. La conception a été réalisée par Light is Design, et nous nous sommes occupés de l'exécution des travaux.
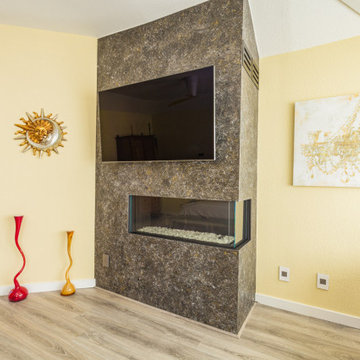
A custom fireplace finish created by Alex Chuikou of AADesignCA in the master bedroom. Read more about this fireplace: https://www.europeancabinets.com/news/stress-free-home-remodeling-begins-with-trust/
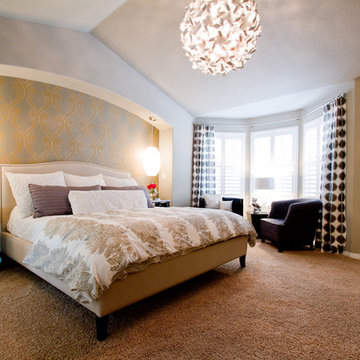
Beautiful master bedroom with wallpaper on the back wall, upholestered bed with nailhead trim and mirrored nightstands. The whimsical pendant light hanging from the vaulted ceiling is made up of metal pinwheels. George Nelson pendants hang above each nightstand. The fireplace tile has a modern box beam mantel with 3 dimensional tile from from Porcelanosa tile.
Wallpaper = Seabrook CM41007
Photographer: Chris Laplante
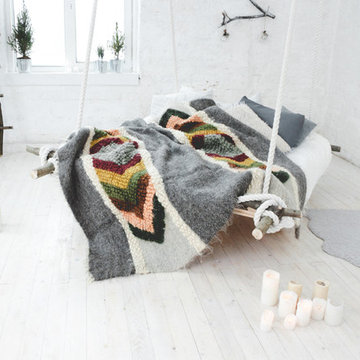
Exclusive relief pattern in bright colors brings bright feelings into your life
Characteristics:
Material: yarn (wool 100 %)
Technique: weaving, combination of textured and smooth techniques
Style: Scandinavian
Size: 2х2(m) (6,5 x 6,5 (feet)) to order
Gift option with gift ribbon and post card with text for your close person is available
Manufacturing: 3-7 days
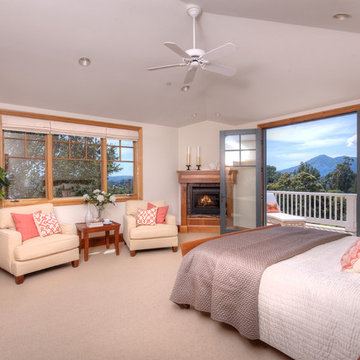
On a private over 2.5 acre knoll overlooking San Francisco Bay is one of the exceptional properties of Marin. Built in 2004, this over 5,000 sq. ft Craftsman features 5 Bedrooms and 4.5 Baths. Truly a trophy property, it seamlessly combines the warmth of traditional design with contemporary function. Mt. Tamalpais and bay vistas abound from the large bluestone patio with built-in barbecue overlooking the sparkling pool and spa. Prolific native landscaping surrounds a generous lawn with meandering pathways and secret, tranquil garden hideaways. This special property offers gracious amenities both indoors and out in a resort-like atmosphere. This thoughtfully designed home takes in spectacular views from every window. The two story entry leads to formal and informal rooms with ten foot ceilings plus a vaulted panel ceiling in the family room. Natural stone, rich woods and top-line appliances are featured throughout. There is a 1,000 bottle wine cellar with tasting area. Located in the highly desirable and picturesque Country Club area, the property is near boating, hiking, biking, great shopping, fine dining and award-winning schools. There is easy access to Highway 101, San Francisco and entire Bay Area.
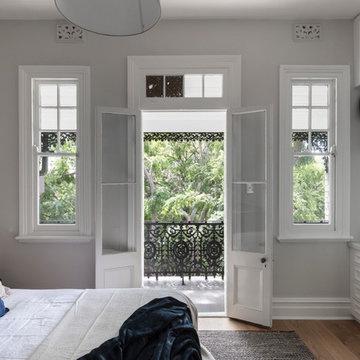
This young family home is a terrace house nestled in the back streets of Paddington. The project brief was to reinterpret the interior layouts of an approved DA renovation for the young family. The home was a major renovation with the The Designory providing design and documentation consultancy to the clients and completing all of the interior design components of the project as well as assisting with the building project management. The concept complimented the traditional features of the home, pairing this with crisp, modern sensibilities. Keeping the overall palette simple has allowed the client’s love of colour to be injected throughout the decorating elements. With functionality, storage and space being key for the small house, clever design elements and custom joinery were used throughout. With the final decorating elements adding touches of colour in a sophisticated yet luxe palette, this home is now filled with light and is perfect for easy family living and entertaining.
CREDITS
Designer: Margo Reed
Builder: B2 Construction
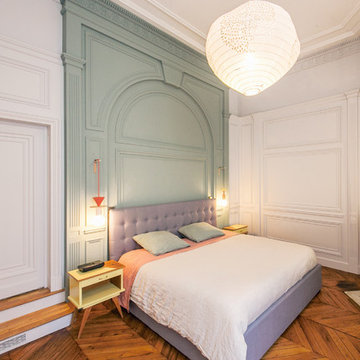
Les moulures ont été conservées mais fondues et la tête de lit est sublimée par la peinture Tette d'Orient de chez Argiles. Les tables de chevet sont chinées chez Tawara en Vogue et assorties aux supensions chevet. Suspension Paris au Mois d'Août et éclairage cheminée Comme un Rayon de Lumière. Linge de lit en lin lavé
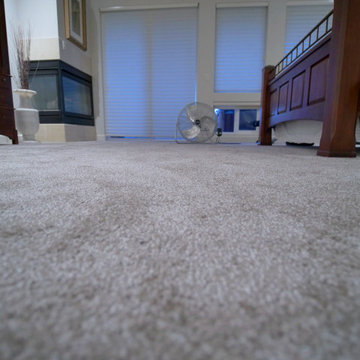
To add elements of comfort and relaxation, we installed a plush grey carpet in our client's master bathroom. Coupled with the white walls, the grey carpet continues the grey and white modern motif that is found in the master bathroom. In this photo you can also see fixtures such as the fireplace and floor to ceiling windows. Our expert installation team fit the carpet flush with these fixtures, ensuring a clean and seamless finish.
367 Billeder af soveværelse med hjørnepejs
7
