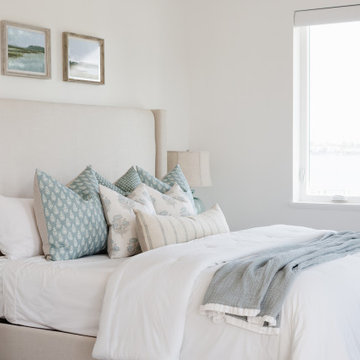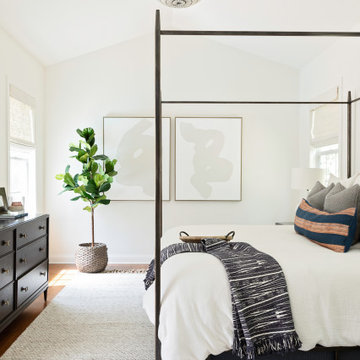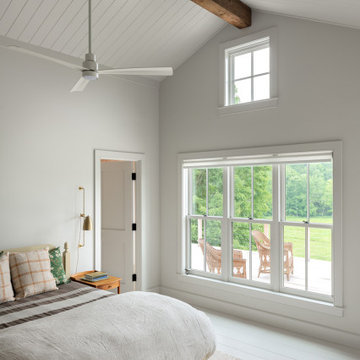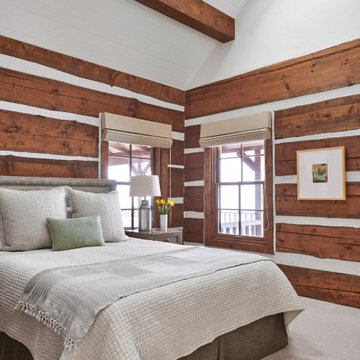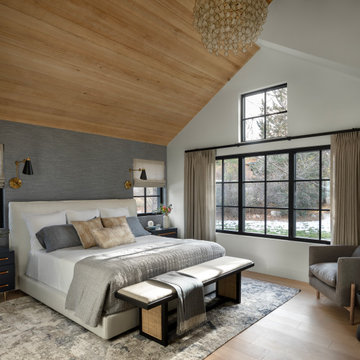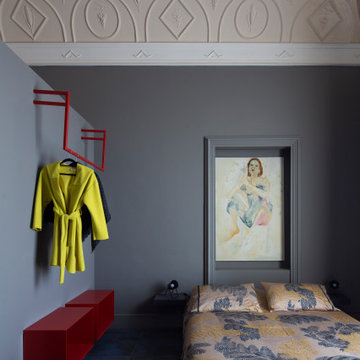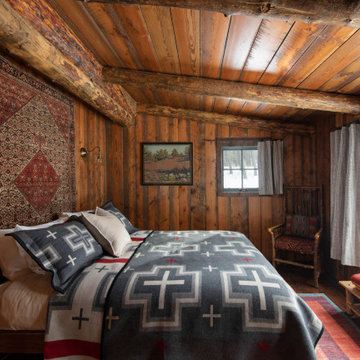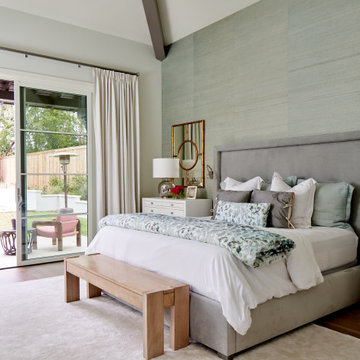7.207 Billeder af soveværelse med hvælvet loft og træloft
Sorteret efter:
Budget
Sorter efter:Populær i dag
61 - 80 af 7.207 billeder
Item 1 ud af 3
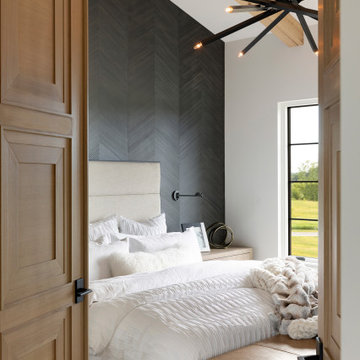
Waking up to vaulted ceilings, reclaimed beams, and natural lighting is our builder's prescription to a morning that starts on the right note! Add a few extraordinary design details like this modern chandelier and a bold accent wall and you may think you are still dreaming...

Retracting opaque sliding walls with an open convertible Murphy bed on the left wall, allowing for more living space. In front, a Moroccan metal table functions as a portable side table. The guest bedroom wall separates the open-plan dining space featuring mid-century modern dining table and chairs in coordinating striped colors from the larger loft living area.
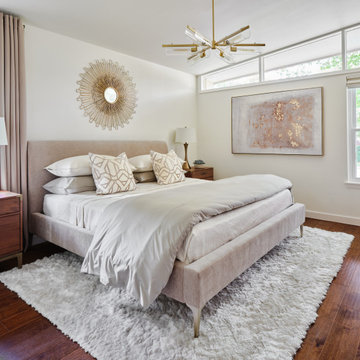
The vaulted ceiling and clerestory windows in this mid century modern master suite provide a striking architectural backdrop for the newly remodeled space. A mid century mirror and light fixture enhance the design. The team designed a custom built in closet with sliding bamboo doors. The smaller closet was enlarged from 6' wide to 9' wide by taking a portion of the closet space from an adjoining bedroom.
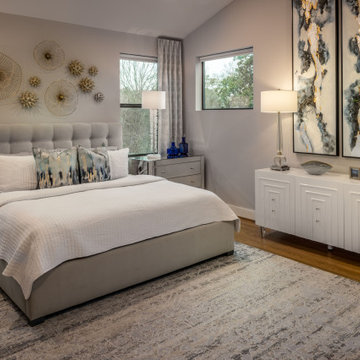
A modern bedroom design scheme never fails to impress. It's sleek and simple look makes for a calming set-up that's ideal for getting a good night's rest. But how do you pull off a polished, modern aesthetic that's far from boring? And can an interior filled with cozy accents, including bedding and pillows, really work with a modern design? We think yes!
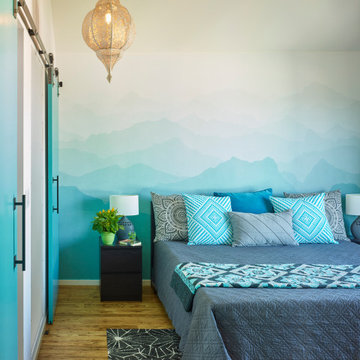
Photograph © Ken Gutmaker
• Interior Designer: Jennifer Ott Design
• Architect: Studio Sarah Willmer Architecture
• Builder: Blair Burke General Contractors, Inc.
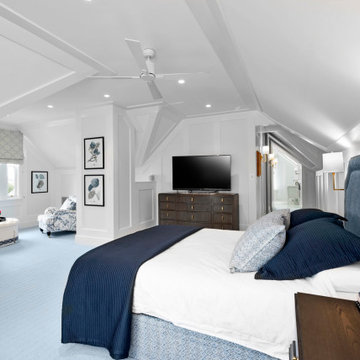
The original & modern features in a heritage renovation needs careful consideration & custom creation to truly make the design sing. This home does just that, and more.
Every period detail has been restored and custom details have been crafted to highlight the heritage beauty of the home. A custom staircase in tallow wood, tailor made cabinetry, restored windowed archways and decorative ceiling art, elaborate period skirting and wall panelling to white and brass lighting honours the beautiful original details in the home while giving a crisp finish that feels almost a little modern.
Intrim supplied Intrim SK1172 skirting in 260mm high and Intrim SK1171 118mm architrave for the downstairs level, Intrim SK757 in 185mm high and 90mm architraves for upstairs and Intrim IN11 inlay mould inside the board and batten.
Design: Natasha Levak | Build: Capcar | Photography: In Haus Media

Elegant and serene, this master bedroom is simplistic in design yet its organic nature brings a sense of serenity to the setting. Adding warmth is a dual-sided fireplace integrated into a limestone wall.
Project Details // Straight Edge
Phoenix, Arizona
Architecture: Drewett Works
Builder: Sonora West Development
Interior design: Laura Kehoe
Landscape architecture: Sonoran Landesign
Photographer: Laura Moss
Bed: Peter Thomas Designs
https://www.drewettworks.com/straight-edge/
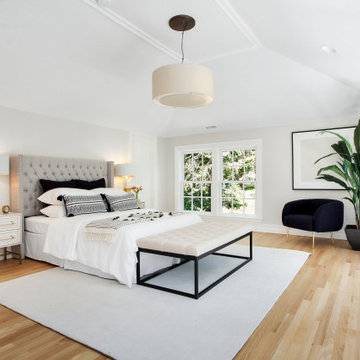
Extensively renovated colonial located in Chappaqua, NY with 3,801 sq ft, 4 beds and 2.5 baths staged by BA Staging & Interiors. Bright white was used as the predominant color to unify the spaces. Light colored furniture, accessories and décor were chosen to complement the open floor space of the kitchen, casual dining area and family room.

Rénovation d'une chambre, monument classé à Apremont-sur-Allier dans le style contemporain.
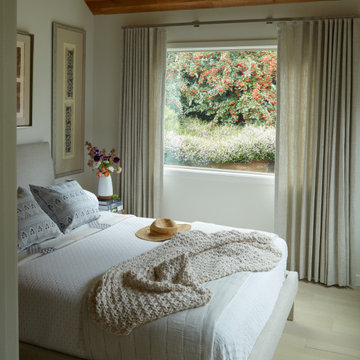
Thoughtful details invite guests to escape daily living and sink into luxury and comfort. Nineteenth century Chinese textiles adorn the walls with intricate embroidery and patterns that portray hidden stories of life long ago. The large picture window was added to flood light into the space. It becomes an art piece of its own by framing out native flora, capturing and celebrating each season of the year.
7.207 Billeder af soveværelse med hvælvet loft og træloft
4
