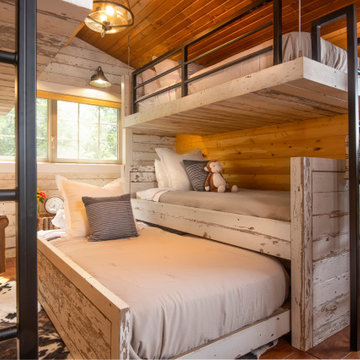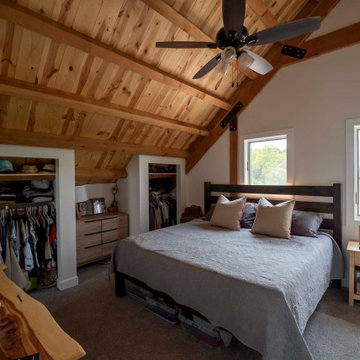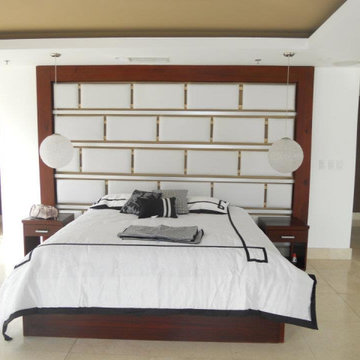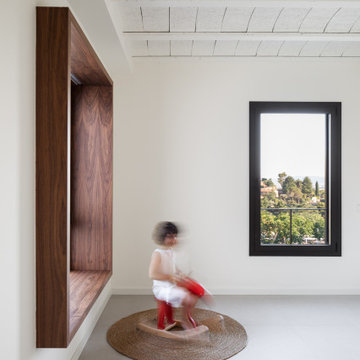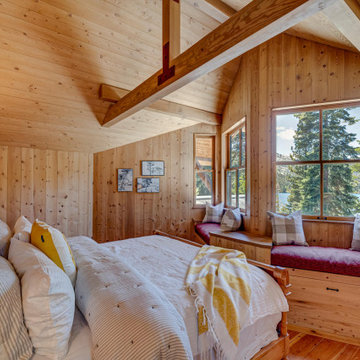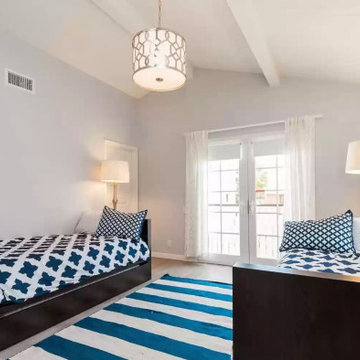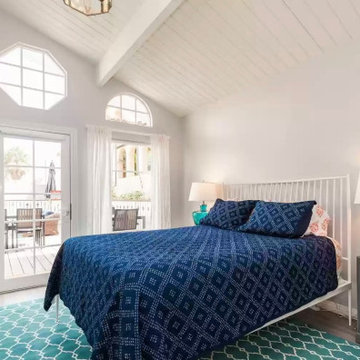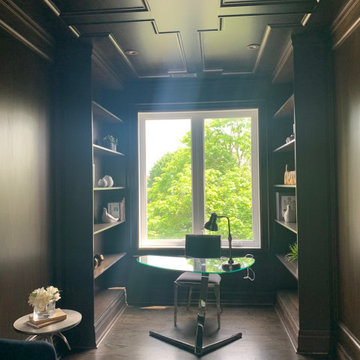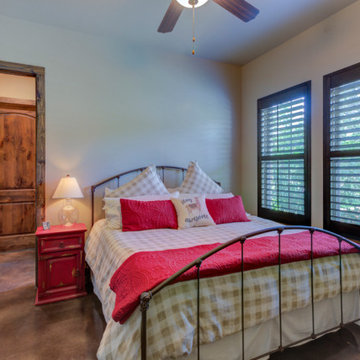186 Billeder af soveværelse med hvælvet loft og trævæg
Sorteret efter:
Budget
Sorter efter:Populær i dag
161 - 180 af 186 billeder
Item 1 ud af 3
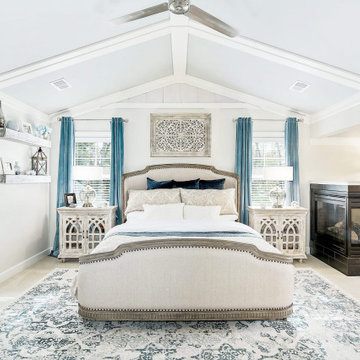
A rustic coastal retreat created to give our clients a sanctuary and place to escape the from the ebbs and flows of life.
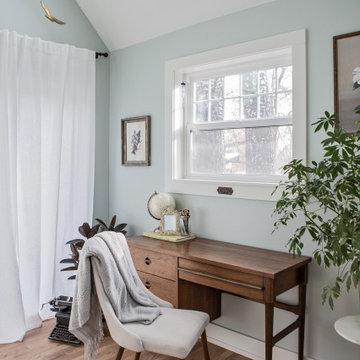
This primary suite is truly a private retreat. We were able to create a variety of zones in this suite to allow room for a good night’s sleep, reading by a roaring fire, or catching up on correspondence. The fireplace became the real focal point in this suite. Wrapped in herringbone whitewashed wood planks and accented with a dark stone hearth and wood mantle, we can’t take our eyes off this beauty. With its own private deck and access to the backyard, there is really no reason to ever leave this little sanctuary.
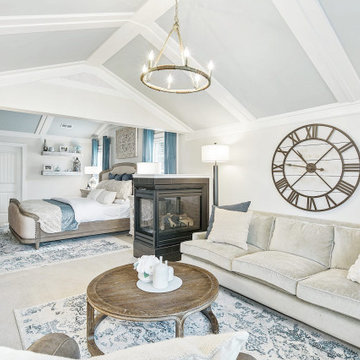
A rustic coastal retreat created to give our clients a sanctuary and place to escape the from the ebbs and flows of life.
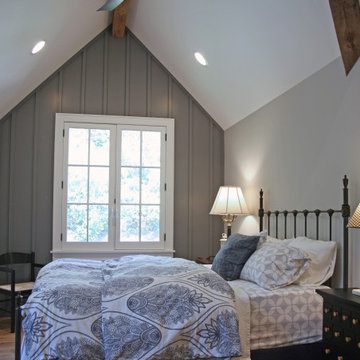
This charming guest bedroom gets the full five star review from me! With the gray board and batton accent wall showcasing the views, the gathered furnishing mix, and the inviting bedding~ who wouldn't want to camp out here?
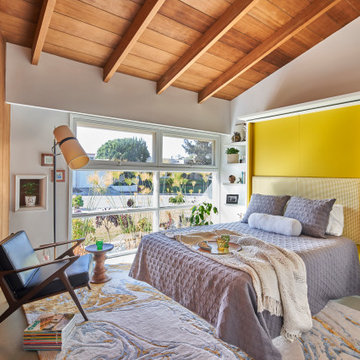
Genius, smooth operating, space saving furniture that seamlessly transforms from desk, to shelving, to murphy bed without having to move much of anything and allows this room to change from guest room to a home office in a snap. The original wood ceiling, curved feature wall, and windows were all restored back to their original state.
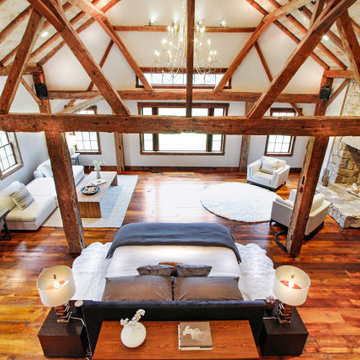
This magnificent barn home staged by BA Staging & Interiors features over 10,000 square feet of living space, 6 bedrooms, 6 bathrooms and is situated on 17.5 beautiful acres. Contemporary furniture with a rustic flare was used to create a luxurious and updated feeling while showcasing the antique barn architecture.
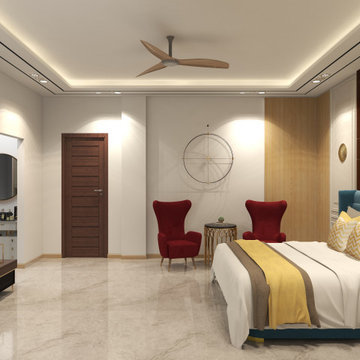
Serenity Redefined: A Master Bedroom Oasis. Step into a master bedroom where classic and contemporary elements harmoniously coexist. The exquisite wall molding details and wood paneling form a perfect backdrop, infusing the room with timeless elegance. The contemporary upholstered bed takes center stage, exuding comfort and style. Specially designed ambient lighting uplifts the mood, creating an atmosphere of tranquility and relaxation. Colors carefully chosen to energize the space elevate the ambiance, offering a sanctuary of rejuvenation and serenity
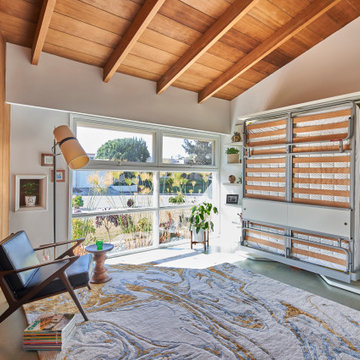
Genius, smooth operating, space saving furniture that seamlessly transforms from desk, to shelving, to murphy bed without having to move much of anything and allows this room to change from guest room to a home office in a snap. The original wood ceiling, curved feature wall, and windows were all restored back to their original state.
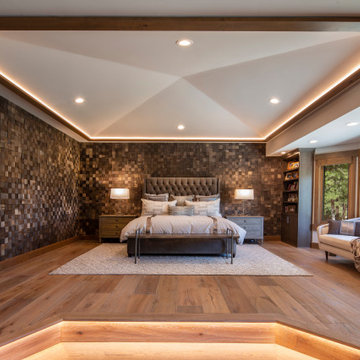
Remodeled master bedroom: replaced carpet with engineered wood and lighted stairs, replaced fireplace and facade, new windows and trim, new semi-custom cabinetry, cove ceilings lights and trim, wood wall treatments, furnishings
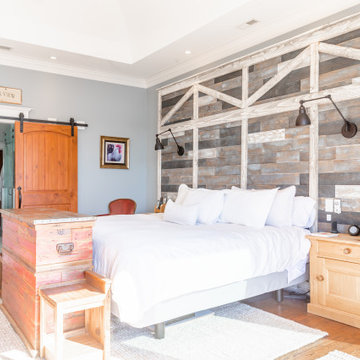
Large master bedroom with a custom accent wall and wall of doors open to a balcony with breath-taking view of the lake.
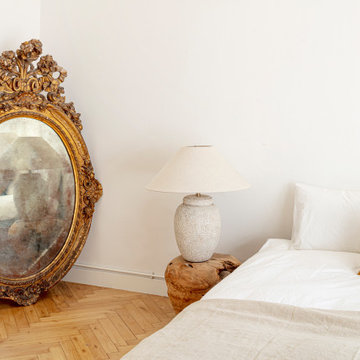
La residencia del Passeig de Gràcia, recientemente terminada, es un ejemplo de su entusiasmo por el diseño y, al mismo tiempo, de una ejecución sobria y con los pies en la tierra. El cliente, un joven profesional que viaja con frecuencia por trabajo, quería una plataforma de aterrizaje actualizada que fuera cómoda, despejada y aireada. El diseño se guió inicialmente por la chimenea y, a partir de ahí, se añadió una sutil inyección de color a juego en el techo. Centrándonos en lo esencial, los objetos de alta calidad se adquirieron en la zona y sirven tanto para cubrir las necesidades básicas como para crear abstracciones estilísticas. Los muebles, visualmente tranquilos, sutilmente texturizados y suaves, permiten que la gran arquitectura del apartamento original emane sin esfuerzo.
186 Billeder af soveværelse med hvælvet loft og trævæg
9
