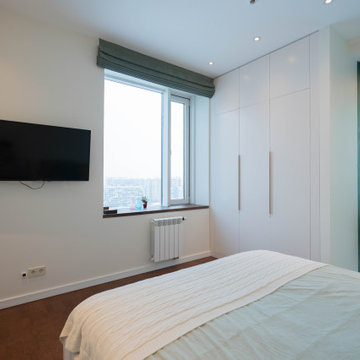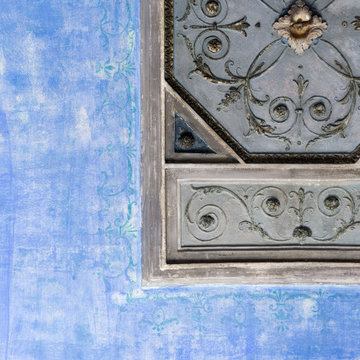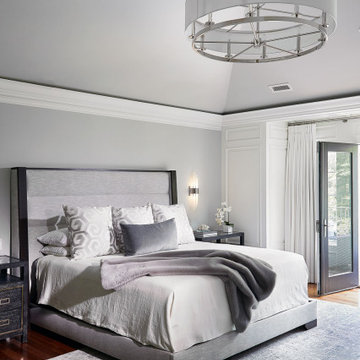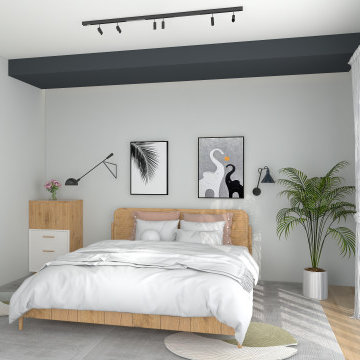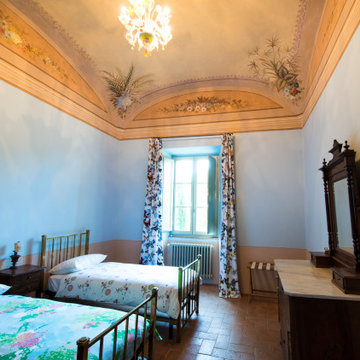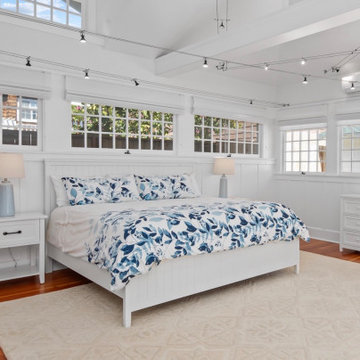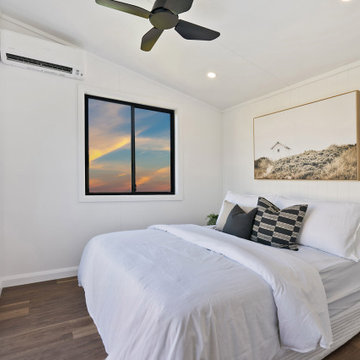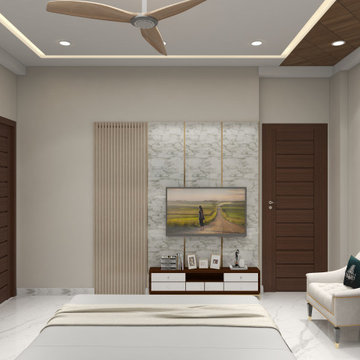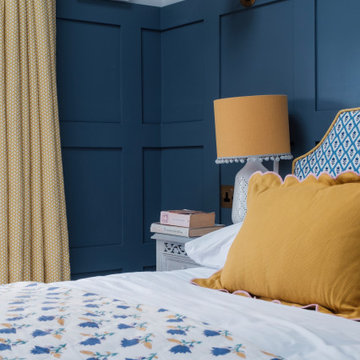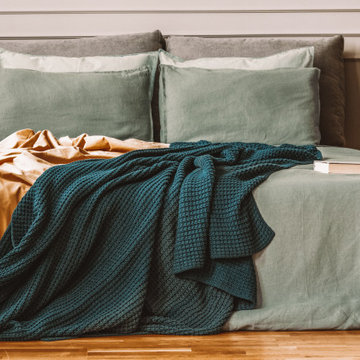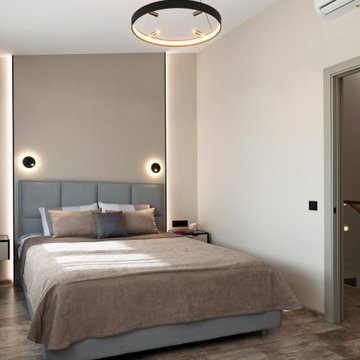254 Billeder af soveværelse med hvælvet loft og vægpaneler
Sorteret efter:
Budget
Sorter efter:Populær i dag
101 - 120 af 254 billeder
Item 1 ud af 3
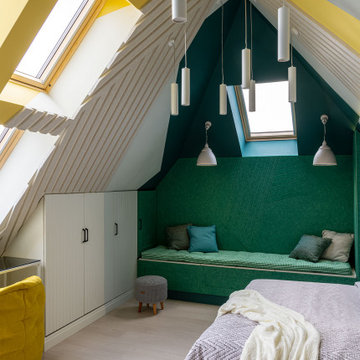
@velux_russia - мансардные окна
@ruspanel_msk - тепло- шумоизоляция
@mymatto_decor - войлочные экологически чистые мягкие панели и рейки
@official_mr.mattress - шикарная кровать с низким изголовьем и приятной обивкой, матрас с конопляным наполнителем на кровать , матрасик на диванчик под индивидуальные размеры с фирменной клеткой , подушки с эффектом памяти, одеяло
@ampir_decor - идеальная краска по выбранным палитрам
@unison_lifestyle - прекрасное пастельно белье с геометричным принтом , однотонные наволочки , подушки с эвкалиптом для крепкого сладкого сна и милый белый вязанный плед
@evroplast - молдинги на дверь, плинтус и молдинг на изголовье
@gsgold.ru - тёплый пол фольговидный золотой
@ledrus - диодная подсветка за кроватью в распивающем коробе
@maytoni_russia - прекрасные минимальстичные бра в зоне кровати и подвесные светильники -колокольчики в зоне отдыха
@green_ween - изящная консоль со стеклянной столешницей и кашпо под цветы
@time_4home - милейший пуф ручной работы очаровал всех
Главные лица закадра и кадра:
@timofeypronkin - Ведущий Тимофей Пронькин
@anastamedia - очаровательный сценарист и редактор Анастасия Бойко
@savkinadecorator - интеллигентный и с невероятным терпением Арт-директор
@mariya_irinarkhova - всем фотографам фотограф Мария Иринархова
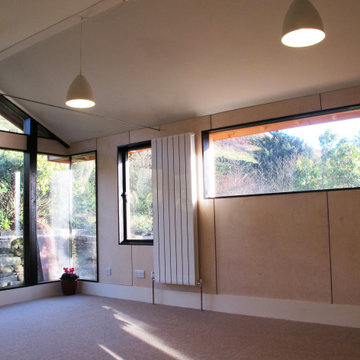
This extension to a very distinctive timber clad house set in a prominent hilltop position in the Peak District National Park, Derbyshire was an exciting project with many contextual constraints. The clients had a large family and needed to provide more bed space for visiting grandchildren, so we created a new large en-suite bedroom for them at first floor level, which freed up other areas of the house for guest accommodation.
The extension is designed to sensitively integrate with the existing house whilst having its own distinct character. The existing palette of materials is reinterpreted in a thoroughly modern way. A rigorous design process had to be adopted in order to secure planning approval for this contemporary design from the notoriously difficult Peak District National Park.
The existing rough grit-stone side wall is treated as a ‘ruined’ solid base from which the lighter weight construction of the timber and glass facades spring from. Much thought went into the multi layered timber cladding which imbue the extension with its own unique character, and the carefully positioned areas of clean, frameless glazing which focus and frame the amazing views out to the surrounding countryside. A large frameless corner window provides a sun-drenched corner with seating, perfect for quiet contemplation.
Beautifully finished in elegant birch faced plywood panelling the interior exudes a minimalist serenity which makes a pleasing contrast to the rugged exterior finishes.
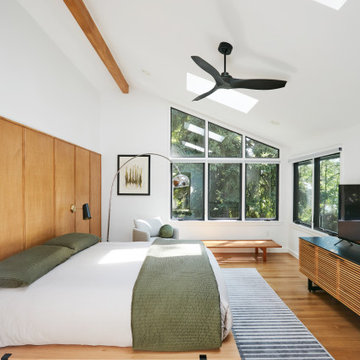
The Primary Suite is truly a retreat from the everyday. The corner windows that follow the new lines for the vaulted ceiling and the skylights allow nature to surround you. With ten windows and two skylights in all…spending time in this space is nothing short of a delight.
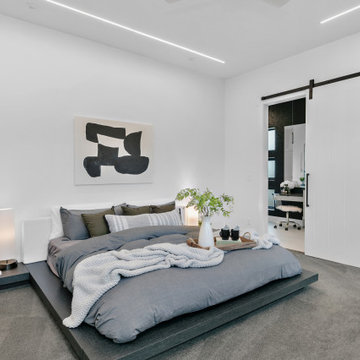
The master bedroom exudes contemporary elegance, with minimalist furnishings, a cohesive color palette, and modern finishes. Strategically placed art and soft textiles like the chunky throw blanket add texture and interest, while the clean lines of the furniture reinforce the sleek, modern vibe. The abundant natural light streaming through large windows, along with the smart placement of mirrors, amplifies the sense of openness, making the room not just a place to sleep but a serene retreat.
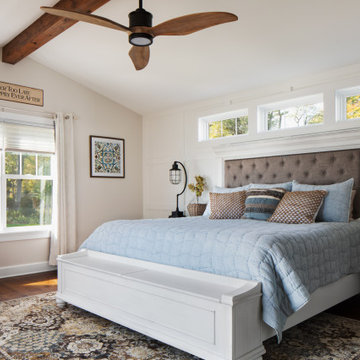
Cream and white create a calming neutral palette in this bedroom. The transom windows allow light to filter in while still allowing a functional furniture layout.
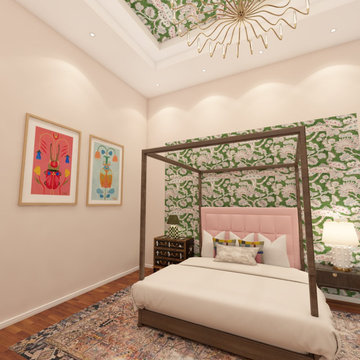
Experience the enchantment of our eclectic master bedroom, where a captivating fusion of styles awaits. Transitional furniture pieces harmoniously blend modern and traditional aesthetics, creating a unique and balanced ambiance. The room comes alive with the addition of moss green accent pieces, adding a touch of nature-inspired charm and a pop of color. Immerse yourself in this captivating space that celebrates individuality and showcases the art of combining diverse elements. Prepare to be captivated by the allure of our eclectic master bedroom, where style knows no bounds.
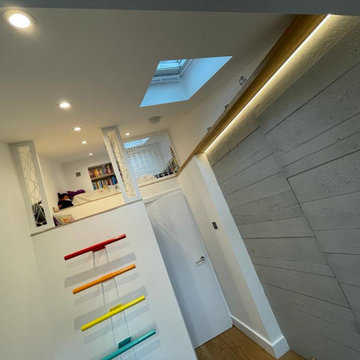
Converting two small children bedroom on the second floor, incorporating loft storage above, redesigning roof structure, to create 2 awesome sleeping pods, accessed by ladders. Utilising floor space for children's day to day activities
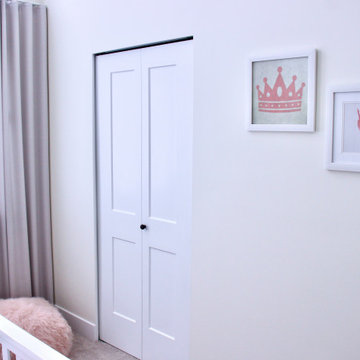
We chose some pretty pink artwork in white frames to dress up the wall in this little girl's room.
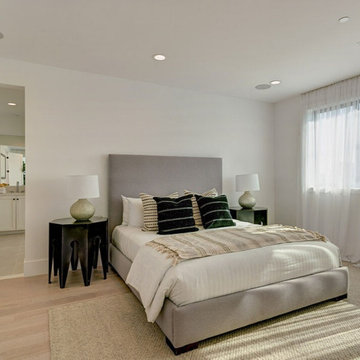
The Hawthorne Oak from the Novella Collection is a light sliced-cut style engineered wood with 6" wide planks that range from light-dark contrast colors.
254 Billeder af soveværelse med hvælvet loft og vægpaneler
6
