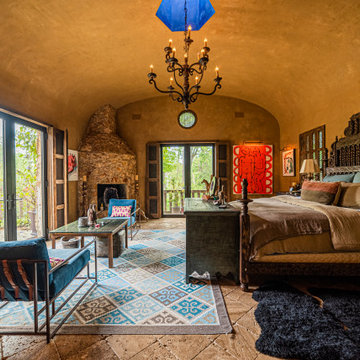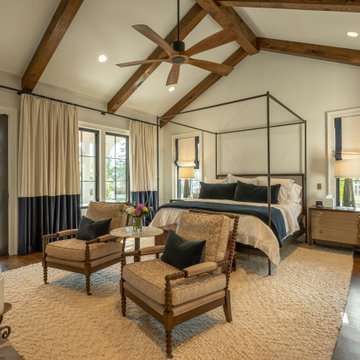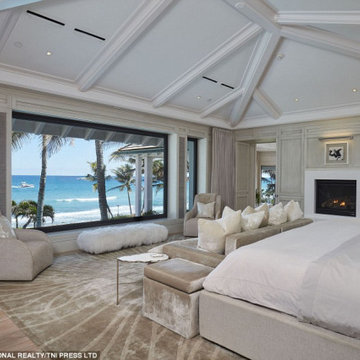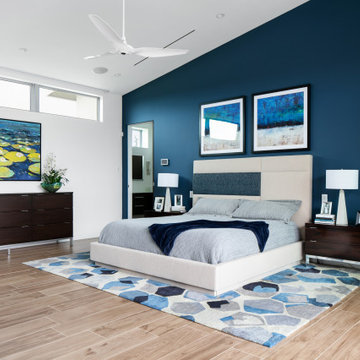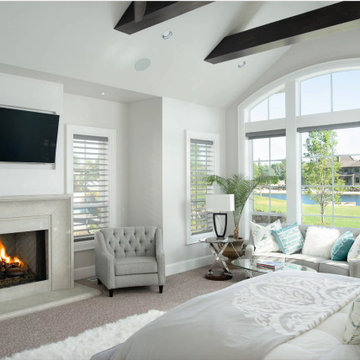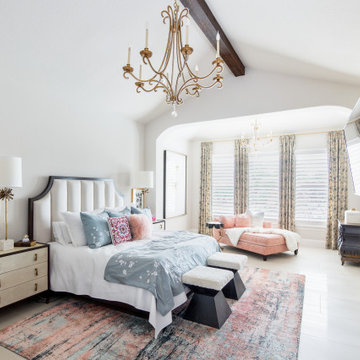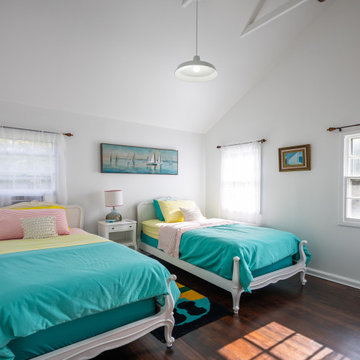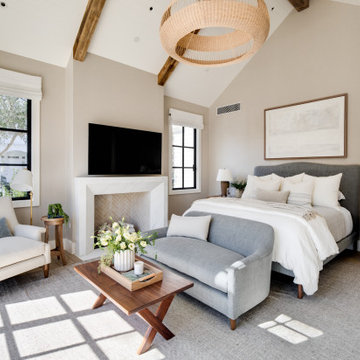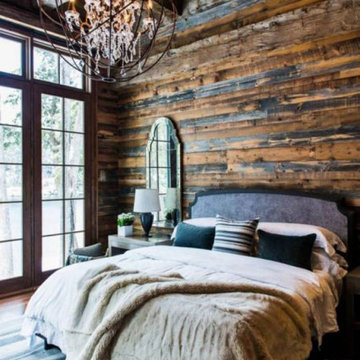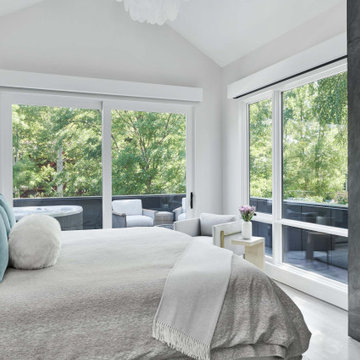704 Billeder af soveværelse med hvælvet loft
Sorteret efter:
Budget
Sorter efter:Populær i dag
101 - 120 af 704 billeder
Item 1 ud af 3
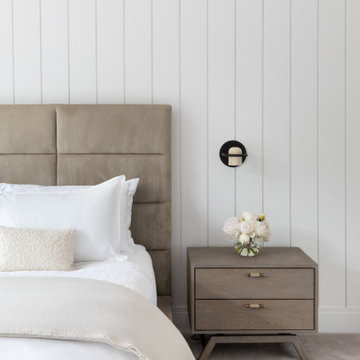
Advisement + Design - Construction advisement, custom millwork & custom furniture design, interior design & art curation by Chango & Co.
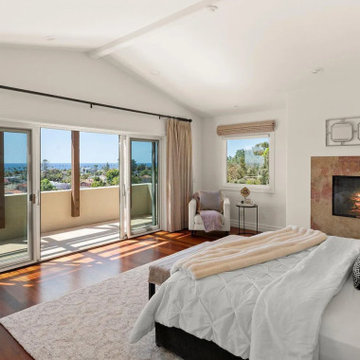
This luxury home staging project in La Jolla CA has full ocean views with gentle breezes, tons of upgrades, open living spaces, high ceilings in a quiet neighborhood.
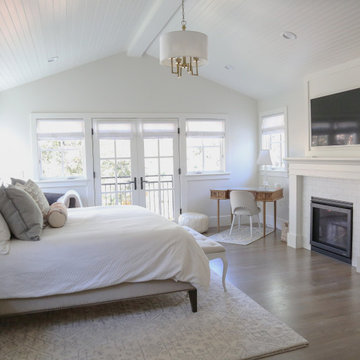
The previous bizarre bathroom additions and unused deck spaces were reconfigured to create a new airy primary suite.
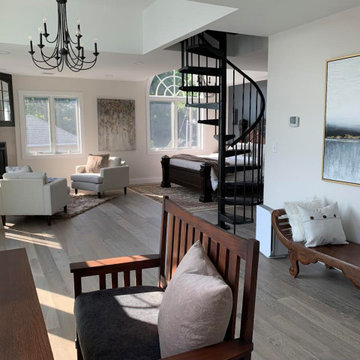
Contemporary bedroom with three functional areas up in the trees with lake views and a balcony. Cozy seating by the fireplace. Layered bedding for a restful night's sleep. There's even a desk area not visible from the bed to keep any writing or work in a separate area.
Chandeliers and wall sconces bring a romantic vibe while a spiral staircase leads up to the crow's next.
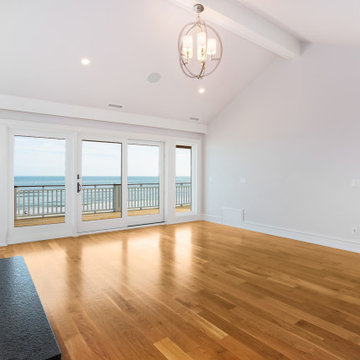
Gorgeous master bedroom remodel overlooking the Atlantic Ocean complete with an oversized gas fireplace and wide plank hardwood floors.
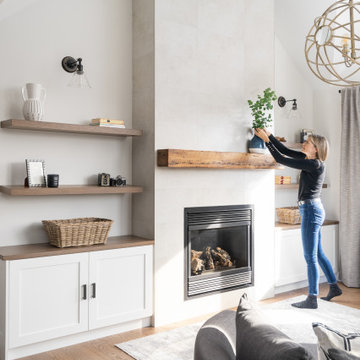
Master bedroom renovation! This beautiful renovation result came from a dedicated team that worked together to create a unified and zen result. The bathroom used to be the walk in closet which is still inside the bathroom space. Oak doors mixed with black hardware give a little coastal feel to this contemporary and classic design. We added a fire place in gas and a built-in for storage and to dress up the very high ceiling. Arched high windows created a nice opportunity for window dressings of curtains and blinds. The two areas are divided by a slight step in the floor, for bedroom and sitting area. An area rug is allocated for each area.
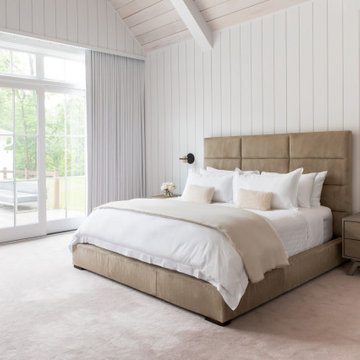
Advisement + Design - Construction advisement, custom millwork & custom furniture design, interior design & art curation by Chango & Co.
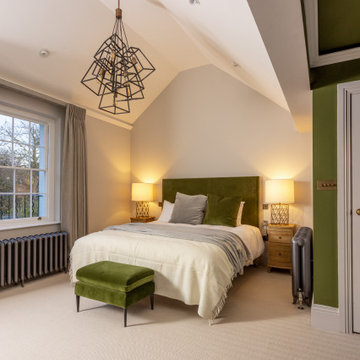
Inspired by the existing Regency period details with contemporary elements introduced, this master bedroom, en-suite and dressing room (accessed by a hidden doorway) was designed by Lathams as part of a comprehensive interior design scheme for the entire property.
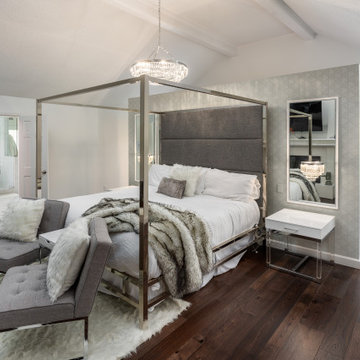
A partition wall separates a walk-through closet from the bedroom. Dual mirrors with built-in sconce lights set on an Anna French, SETON SCALLOP wallpapered wall. They flank both sides of the bed. The pre-finished hardwood floors are DUCHATEAU Lineage series in Ashley.

Our client’s charming cottage was no longer meeting the needs of their family. We needed to give them more space but not lose the quaint characteristics that make this little historic home so unique. So we didn’t go up, and we didn’t go wide, instead we took this master suite addition straight out into the backyard and maintained 100% of the original historic façade.
Master Suite
This master suite is truly a private retreat. We were able to create a variety of zones in this suite to allow room for a good night’s sleep, reading by a roaring fire, or catching up on correspondence. The fireplace became the real focal point in this suite. Wrapped in herringbone whitewashed wood planks and accented with a dark stone hearth and wood mantle, we can’t take our eyes off this beauty. With its own private deck and access to the backyard, there is really no reason to ever leave this little sanctuary.
Master Bathroom
The master bathroom meets all the homeowner’s modern needs but has plenty of cozy accents that make it feel right at home in the rest of the space. A natural wood vanity with a mixture of brass and bronze metals gives us the right amount of warmth, and contrasts beautifully with the off-white floor tile and its vintage hex shape. Now the shower is where we had a little fun, we introduced the soft matte blue/green tile with satin brass accents, and solid quartz floor (do you see those veins?!). And the commode room is where we had a lot fun, the leopard print wallpaper gives us all lux vibes (rawr!) and pairs just perfectly with the hex floor tile and vintage door hardware.
Hall Bathroom
We wanted the hall bathroom to drip with vintage charm as well but opted to play with a simpler color palette in this space. We utilized black and white tile with fun patterns (like the little boarder on the floor) and kept this room feeling crisp and bright.
704 Billeder af soveværelse med hvælvet loft
6
