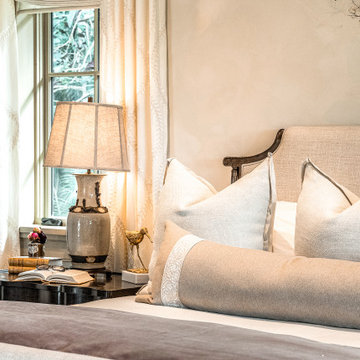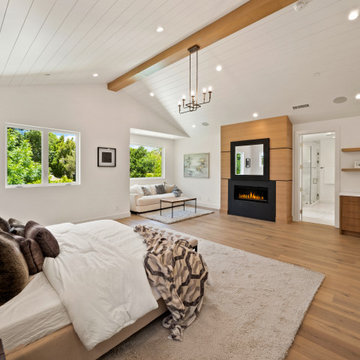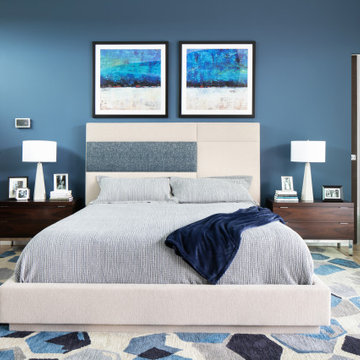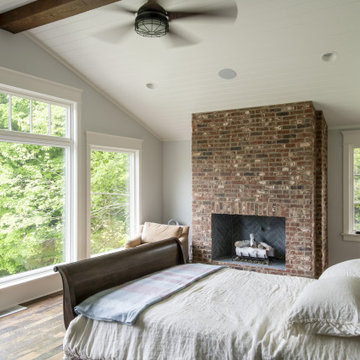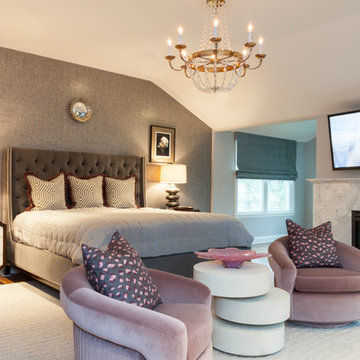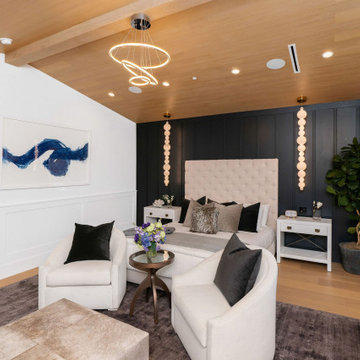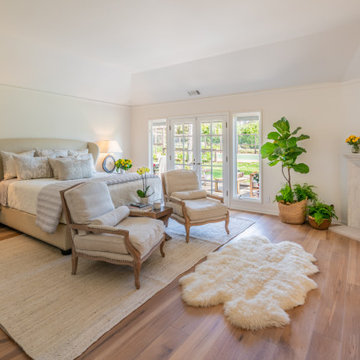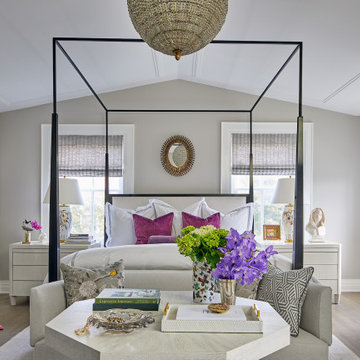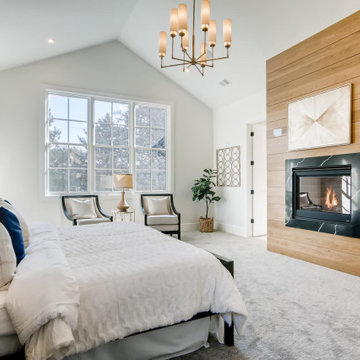667 Billeder af soveværelse med hvælvet loft
Sorteret efter:
Budget
Sorter efter:Populær i dag
101 - 120 af 667 billeder
Item 1 ud af 3
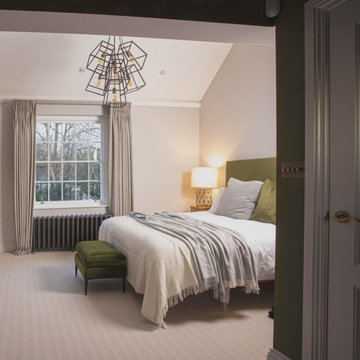
Inspired by the existing Regency period details with contemporary elements introduced, this master bedroom, en-suite and dressing room (accessed by a hidden doorway) was designed by Lathams as part of a comprehensive interior design scheme for the entire property.
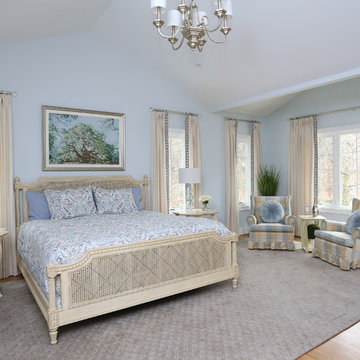
This main bedroom suite is a dream come true for my client. We worked together to fix the architects weird floor plan. Now the plan has the bed in perfect position to highlight the artwork of the Angel Tree in Charleston by C Kennedy Photography of Topsail Beach, NC. We created a nice sitting area. We also fixed the plan for the master bath and dual His/Her closets. Warm wood floors, Sherwin Williams SW6224 Mountain Air walls, beautiful furniture and bedding complete the vision! Cat Wilborne Photography
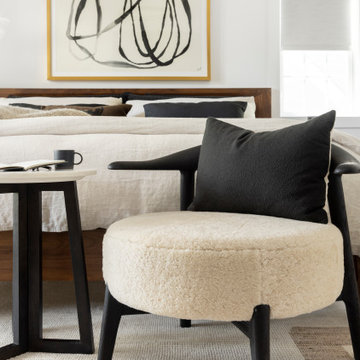
New Addition above the existing garage created the most incredible Primary Bedroom and Bathroom.
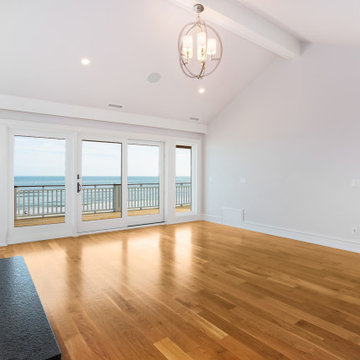
Gorgeous master bedroom remodel overlooking the Atlantic Ocean complete with an oversized gas fireplace and wide plank hardwood floors.

The Sonoma Farmhaus project was designed for a cycling enthusiast with a globally demanding professional career, who wanted to create a place that could serve as both a retreat of solitude and a hub for gathering with friends and family. Located within the town of Graton, California, the site was chosen not only to be close to a small town and its community, but also to be within cycling distance to the picturesque, coastal Sonoma County landscape.
Taking the traditional forms of farmhouse, and their notions of sustenance and community, as inspiration, the project comprises an assemblage of two forms - a Main House and a Guest House with Bike Barn - joined in the middle by a central outdoor gathering space anchored by a fireplace. The vision was to create something consciously restrained and one with the ground on which it stands. Simplicity, clear detailing, and an innate understanding of how things go together were all central themes behind the design. Solid walls of rammed earth blocks, fabricated from soils excavated from the site, bookend each of the structures.
According to the owner, the use of simple, yet rich materials and textures...“provides a humanness I’ve not known or felt in any living venue I’ve stayed, Farmhaus is an icon of sustenance for me".
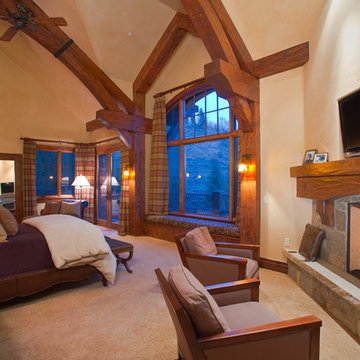
A master bedroom with high, vaulted ceiling, accenting a large open space that makes the room feel spacious and airier, while having a ceiling fan that helps for a good ventilation. The large window in front of the bed offers a panoramic view of the mountains, giving a nature experience in the comfort and warmth of this bedroom.
Built by ULFBUILT - General contractor of custom homes in Vail and Beaver Creek. Contact us to learn more.
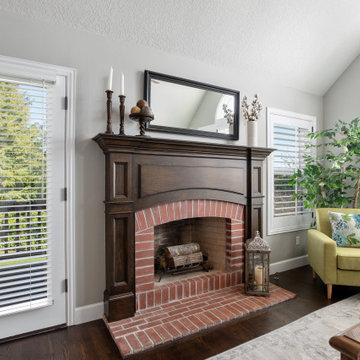
The master bathroom fireplace got a refresh with a newly stained fireplace surround and a fresh coat of wall paint.
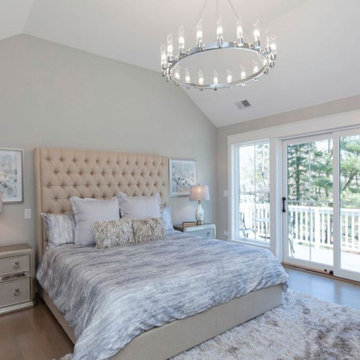
Escape to this luxurious master bedroom suite to unwind from your day! Enjoy the beauty of nature from your private balcony, cozy up by the fireplace or soak in the on-suite bath.
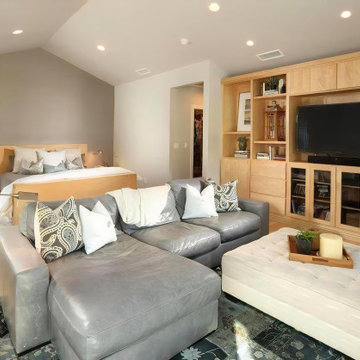
Another view of the bedroom. The leather sectional and the upholstered ottoman create a comfortable place to sit by the fire or watch television. The area rug is made of a series of cuttings from reclaimed vintage carpets.
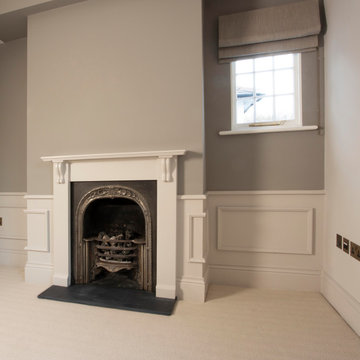
Inspired by the existing Regency period details with contemporary elements introduced, this master bedroom, en-suite and dressing room (accessed by a hidden doorway) was designed by Lathams as part of a comprehensive interior design scheme for the entire property.
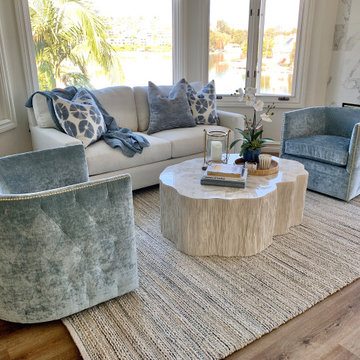
Using swivel, comfortable chairs in this Master bedroom retreat gives the client the opportunity to maximize there beautiful lake view.
667 Billeder af soveværelse med hvælvet loft
6
