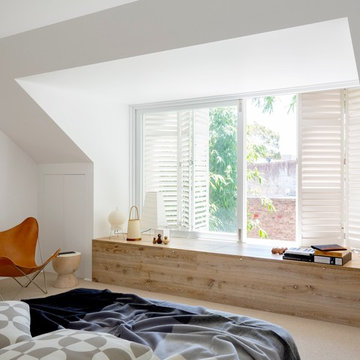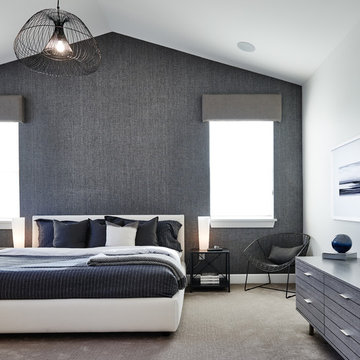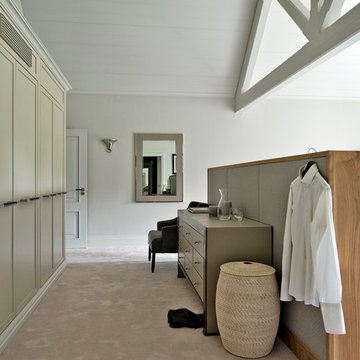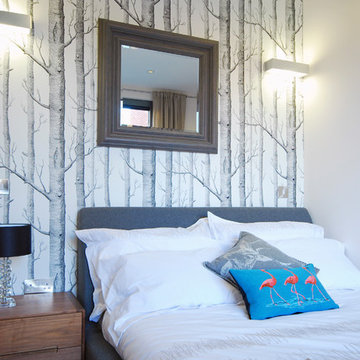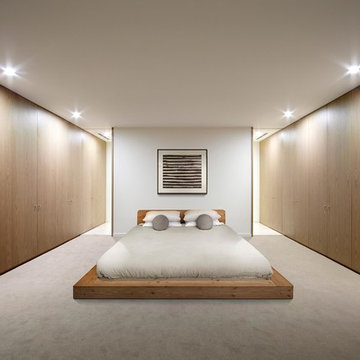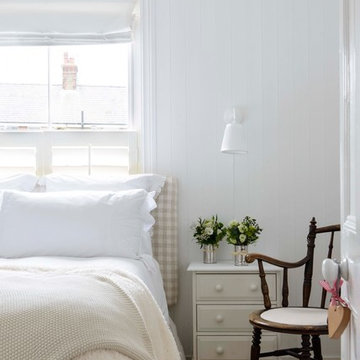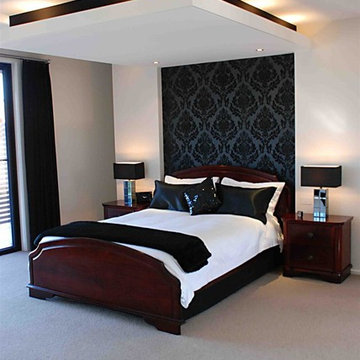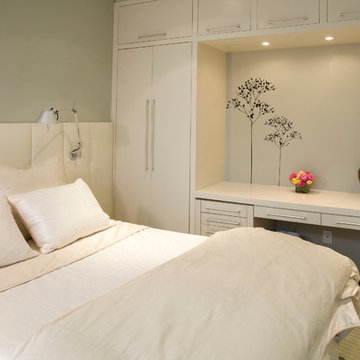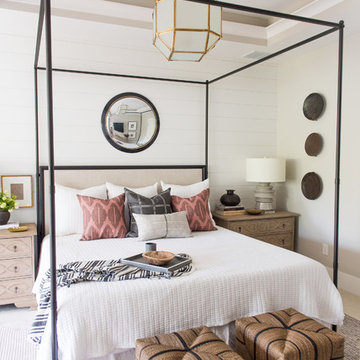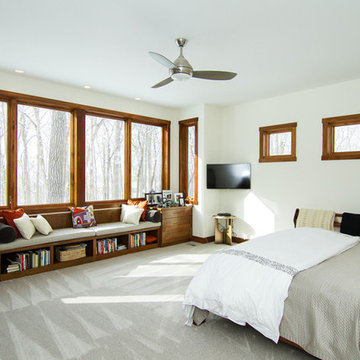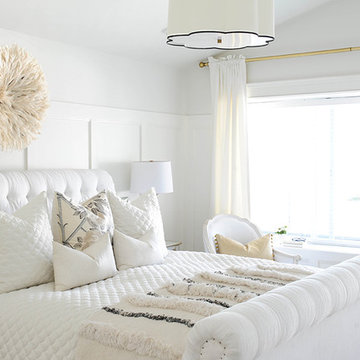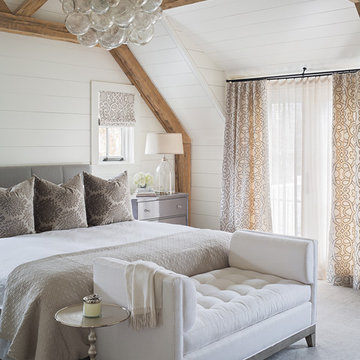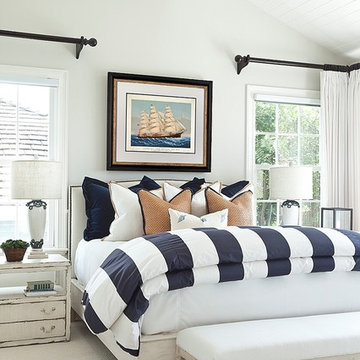24.669 Billeder af soveværelse med hvide vægge og gulvtæppe
Sorteret efter:
Budget
Sorter efter:Populær i dag
141 - 160 af 24.669 billeder
Item 1 ud af 3
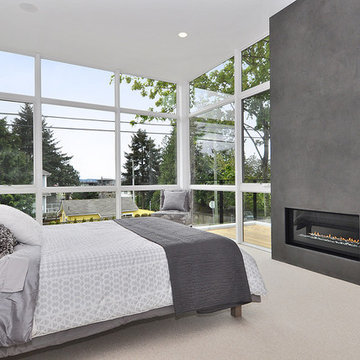
2013 Red Diamond Achiever Award winner: Dave deBruyen of InHaus Development Ltd.
Distributor: Marvin Windows of Canada
Products Used: All Ultrex® Casement & Awning, sliding patio door.
Marvin® windows and doors.
The Beachaus project was originally designed to qualify for LEED Platinum status. The design goal of this highly contemporary home was to leave a small footprint and to be 100% lit by natural daylight. 12’ ceilings with wall to wall glass give the illusion of additional space, but made it a challenge when it came to solar heat gain. Integrity’s combination of glazing options and Ultrex pultruded fiberglass helped the home meet the rigorous requirements of LEED Platinum status.
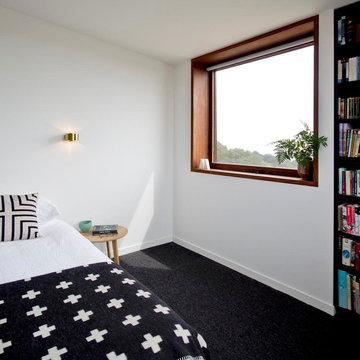
Bluff House bedroom with built in bookcase and treetop views.
Photography: Auhaus Architecture
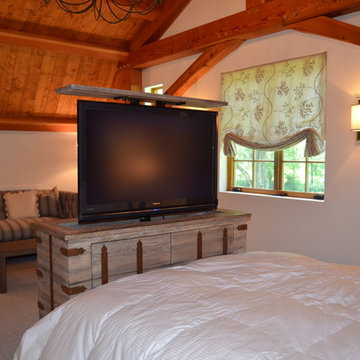
This distressed dresser houses a hidden TV that raises with a touch of a button. Photo by Bridget Corry
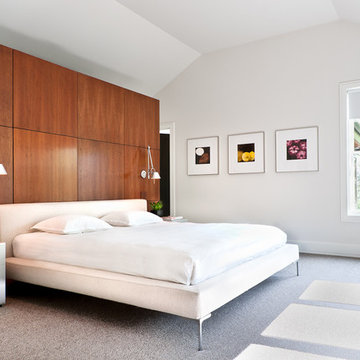
This rustic modern home was purchased by an art collector that needed plenty of white wall space to hang his collection. The furnishings were kept neutral to allow the art to pop and warm wood tones were selected to keep the house from becoming cold and sterile. Published in Modern In Denver | The Art of Living.
Daniel O'Connor Photography
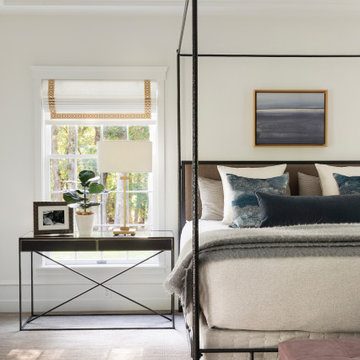
This beautiful French Provincial home is set on 10 acres, nestled perfectly in the oak trees. The original home was built in 1974 and had two large additions added; a great room in 1990 and a main floor master suite in 2001. This was my dream project: a full gut renovation of the entire 4,300 square foot home! I contracted the project myself, and we finished the interior remodel in just six months. The exterior received complete attention as well. The 1970s mottled brown brick went white to completely transform the look from dated to classic French. Inside, walls were removed and doorways widened to create an open floor plan that functions so well for everyday living as well as entertaining. The white walls and white trim make everything new, fresh and bright. It is so rewarding to see something old transformed into something new, more beautiful and more functional.
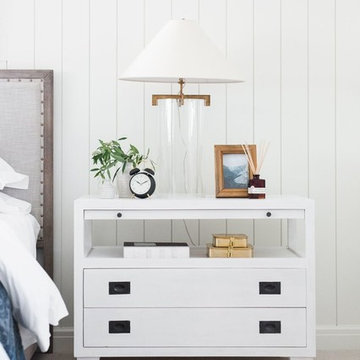
Shop the Look, See the Photo Tour here: https://www.studio-mcgee.com/studioblog/2018/1/4/wilsonave?rq=wilson
Watch the Webisode: https://www.studio-mcgee.com/studioblog/2018/1/9/wilson-webisode
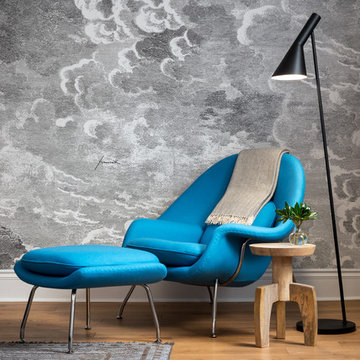
Jill Greaves Design Contemporary Bedroom with bright cerulean lounge chair and footstool, modern black floor lamp and Fornasetti wallpaper mural in "Nuvole"
Photography: Gillian Jackson
24.669 Billeder af soveværelse med hvide vægge og gulvtæppe
8
