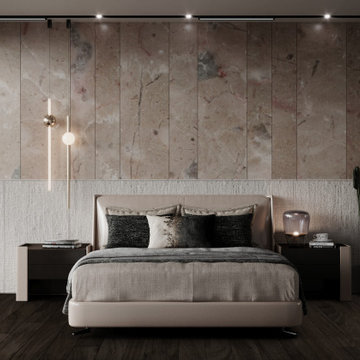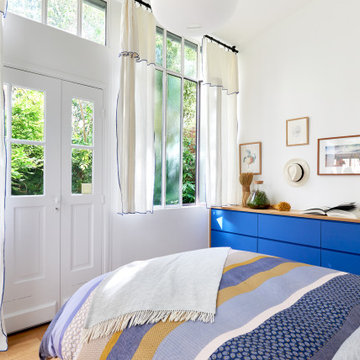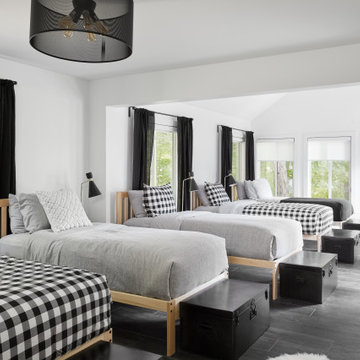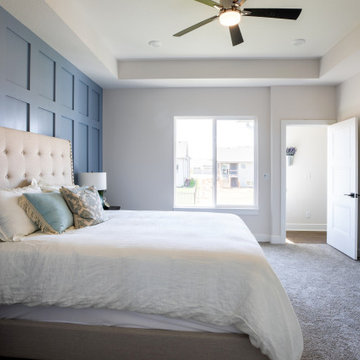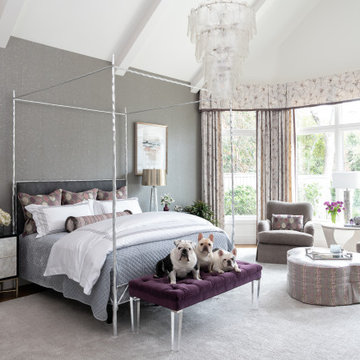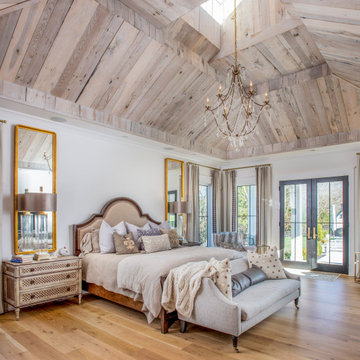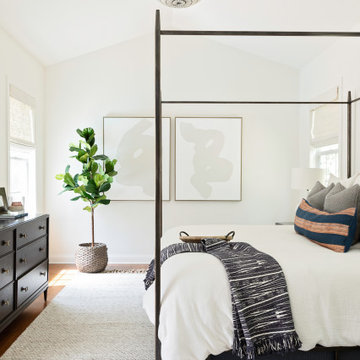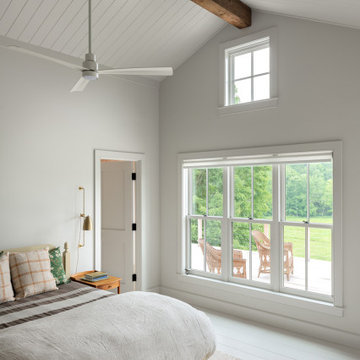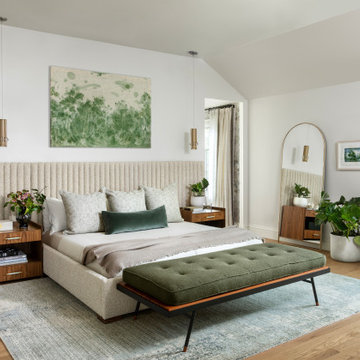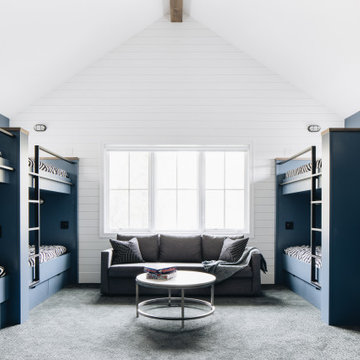2.392 Billeder af soveværelse med hvide vægge og hvælvet loft
Sorteret efter:
Budget
Sorter efter:Populær i dag
21 - 40 af 2.392 billeder
Item 1 ud af 3

Thoughtful design and detailed craft combine to create this timelessly elegant custom home. The contemporary vocabulary and classic gabled roof harmonize with the surrounding neighborhood and natural landscape. Built from the ground up, a two story structure in the front contains the private quarters, while the one story extension in the rear houses the Great Room - kitchen, dining and living - with vaulted ceilings and ample natural light. Large sliding doors open from the Great Room onto a south-facing patio and lawn creating an inviting indoor/outdoor space for family and friends to gather.
Chambers + Chambers Architects
Stone Interiors
Federika Moller Landscape Architecture
Alanna Hale Photography
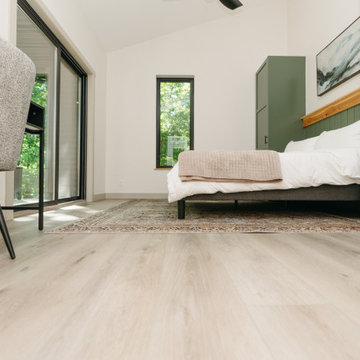
This LVP driftwood-inspired design balances overcast grey hues with subtle taupes. A smooth, calming style with a neutral undertone that works with all types of decor. With the Modin Collection, we have raised the bar on luxury vinyl plank. The result is a new standard in resilient flooring. Modin offers true embossed in register texture, a low sheen level, a rigid SPC core, an industry-leading wear layer, and so much more.
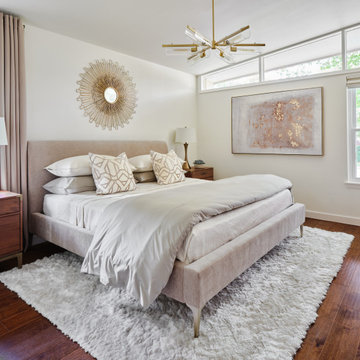
The vaulted ceiling and clerestory windows in this mid century modern master suite provide a striking architectural backdrop for the newly remodeled space. A mid century mirror and light fixture enhance the design. The team designed a custom built in closet with sliding bamboo doors. The smaller closet was enlarged from 6' wide to 9' wide by taking a portion of the closet space from an adjoining bedroom.
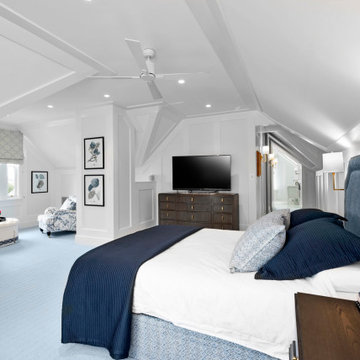
The original & modern features in a heritage renovation needs careful consideration & custom creation to truly make the design sing. This home does just that, and more.
Every period detail has been restored and custom details have been crafted to highlight the heritage beauty of the home. A custom staircase in tallow wood, tailor made cabinetry, restored windowed archways and decorative ceiling art, elaborate period skirting and wall panelling to white and brass lighting honours the beautiful original details in the home while giving a crisp finish that feels almost a little modern.
Intrim supplied Intrim SK1172 skirting in 260mm high and Intrim SK1171 118mm architrave for the downstairs level, Intrim SK757 in 185mm high and 90mm architraves for upstairs and Intrim IN11 inlay mould inside the board and batten.
Design: Natasha Levak | Build: Capcar | Photography: In Haus Media
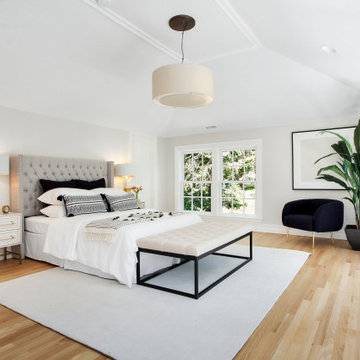
Extensively renovated colonial located in Chappaqua, NY with 3,801 sq ft, 4 beds and 2.5 baths staged by BA Staging & Interiors. Bright white was used as the predominant color to unify the spaces. Light colored furniture, accessories and décor were chosen to complement the open floor space of the kitchen, casual dining area and family room.
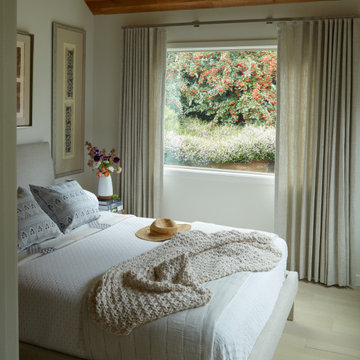
Thoughtful details invite guests to escape daily living and sink into luxury and comfort. Nineteenth century Chinese textiles adorn the walls with intricate embroidery and patterns that portray hidden stories of life long ago. The large picture window was added to flood light into the space. It becomes an art piece of its own by framing out native flora, capturing and celebrating each season of the year.
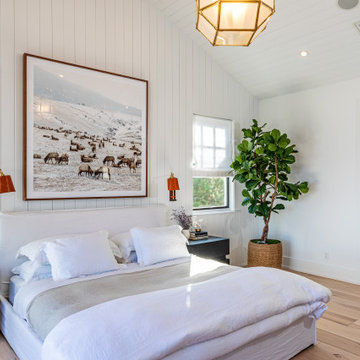
Malibu, California traditional coastal home.
Architecture by Burdge Architects.
Recently reimagined by Saffron Case Homes.
2.392 Billeder af soveværelse med hvide vægge og hvælvet loft
2
