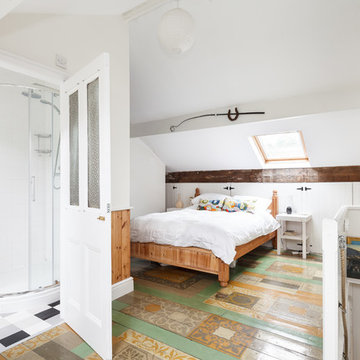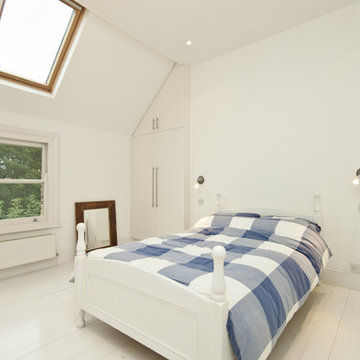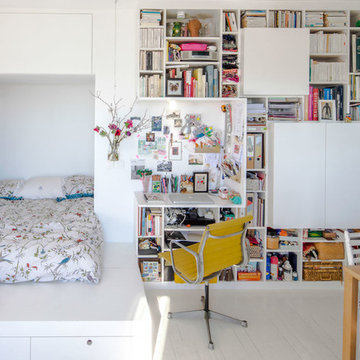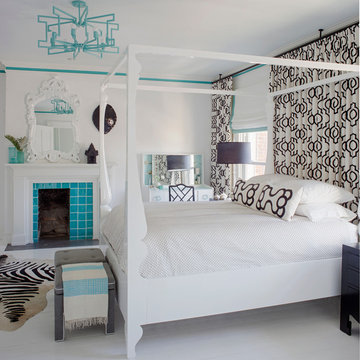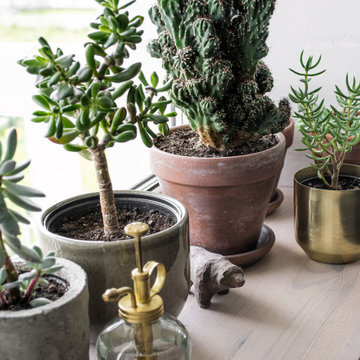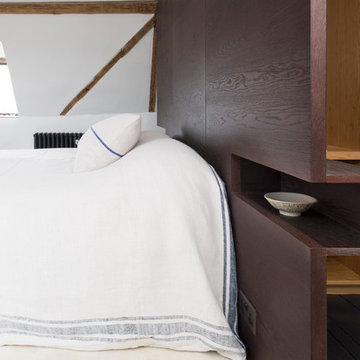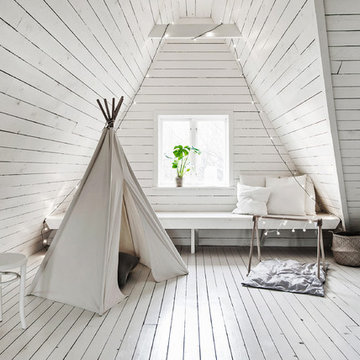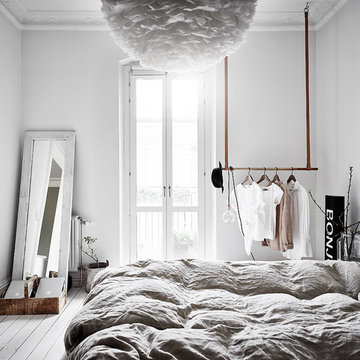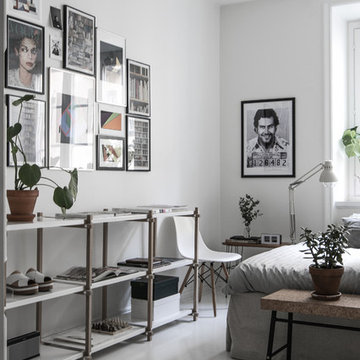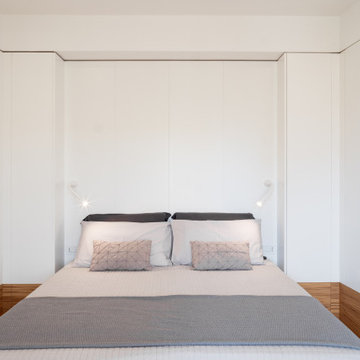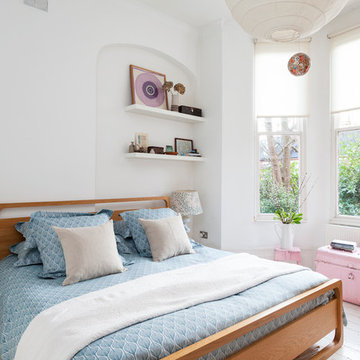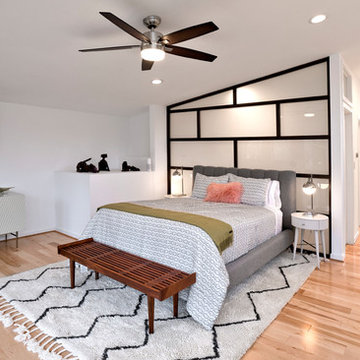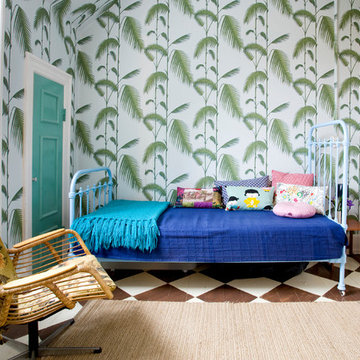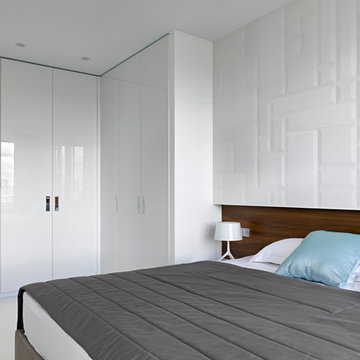1.286 Billeder af soveværelse med hvide vægge og malet trægulv
Sorteret efter:
Budget
Sorter efter:Populær i dag
161 - 180 af 1.286 billeder
Item 1 ud af 3
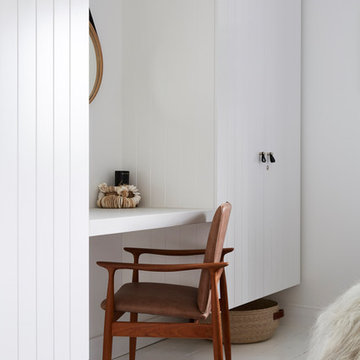
The Barefoot Bay Cottage is the first-holiday house to be designed and built for boutique accommodation business, Barefoot Escapes (www.barefootescapes.com.au). Working with many of The Designory’s favourite brands, it has been designed with an overriding luxe Australian coastal style synonymous with Sydney based team. The newly renovated three bedroom cottage is a north facing home which has been designed to capture the sun and the cooling summer breeze. Inside, the home is light-filled, open plan and imbues instant calm with a luxe palette of coastal and hinterland tones. The contemporary styling includes layering of earthy, tribal and natural textures throughout providing a sense of cohesiveness and instant tranquillity allowing guests to prioritise rest and rejuvenation.
Images captured by Jessie Prince
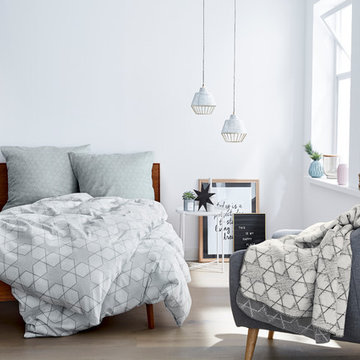
It needs very little to dress your room and create a light and warm athmosphere. And you may change it every other day if you wish...
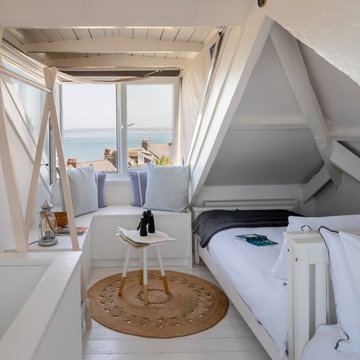
Using the existing furniture, a lick of paint and some well-considered finds, we transformed this pretty seaside cottage into a charming holiday retreat.
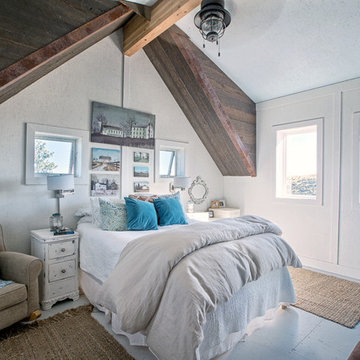
The Porch House sits perched overlooking a stretch of the Yellowstone River valley. With an expansive view of the majestic Beartooth Mountain Range and its close proximity to renowned fishing on Montana’s Stillwater River you have the beginnings of a great Montana retreat. This structural insulated panel (SIP) home effortlessly fuses its sustainable features with carefully executed design choices into a modest 1,200 square feet. The SIPs provide a robust, insulated envelope while maintaining optimal interior comfort with minimal effort during all seasons. A twenty foot vaulted ceiling and open loft plan aided by proper window and ceiling fan placement provide efficient cross and stack ventilation. A custom square spiral stair, hiding a wine cellar access at its base, opens onto a loft overlooking the vaulted living room through a glass railing with an apparent Nordic flare. The “porch” on the Porch House wraps 75% of the house affording unobstructed views in all directions. It is clad in rusted cold-rolled steel bands of varying widths with patterned steel “scales” at each gable end. The steel roof connects to a 3,600 gallon rainwater collection system in the crawlspace for site irrigation and added fire protection given the remote nature of the site. Though it is quite literally at the end of the road, the Porch House is the beginning of many new adventures for its owners.
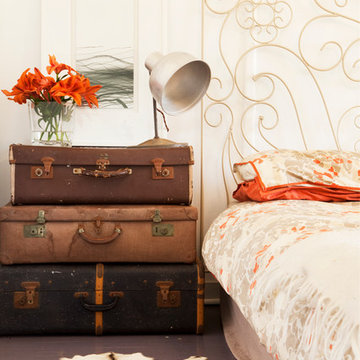
Master bedroom detail.
Stacked vintage suitcases make great bedside storage. The vintage hide provides soft a warm landing of the feet when getting out of bed in the morning. The tall Ikea headboard was painted cream and adds drama to the room. The bedlinen was from Target.
Photography by Heather Robbins of Red Images Fine Photography (www.redimages.com.au)
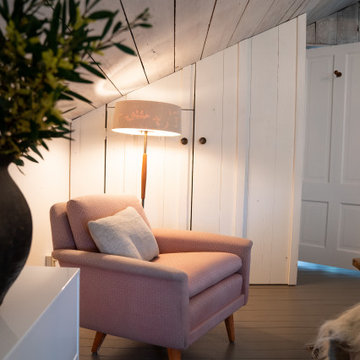
We transformed an unused attic into a master bedroom. We took off the sheet rock ceiling and added old wood that we white washed. We added closets to mimic the batten board constructio throughout the house. We pulled up the old wall to wall carpet and repaired and painted the oak floors.
1.286 Billeder af soveværelse med hvide vægge og malet trægulv
9
