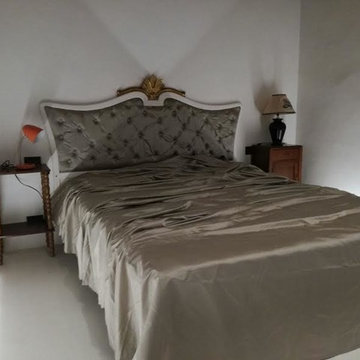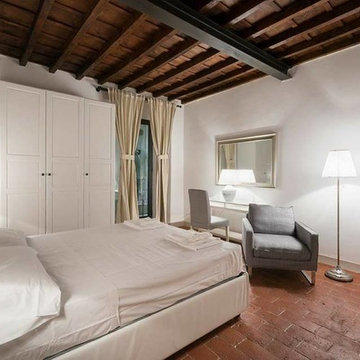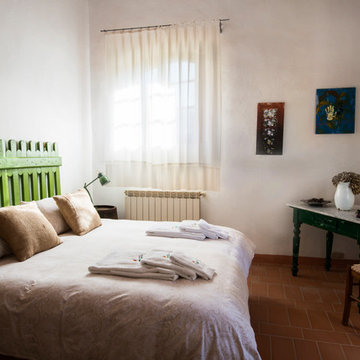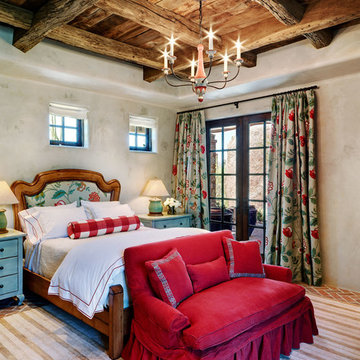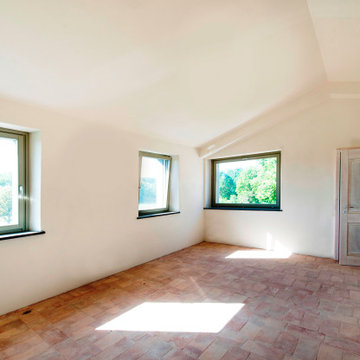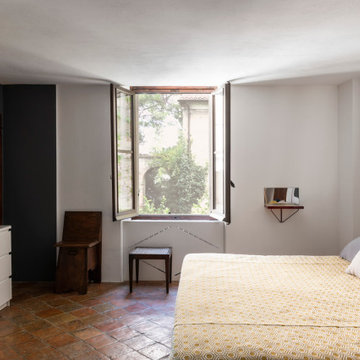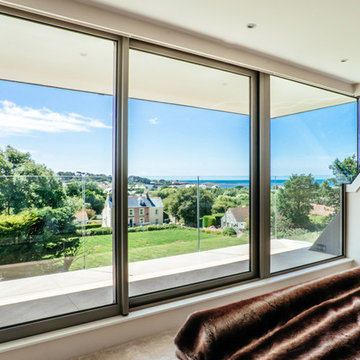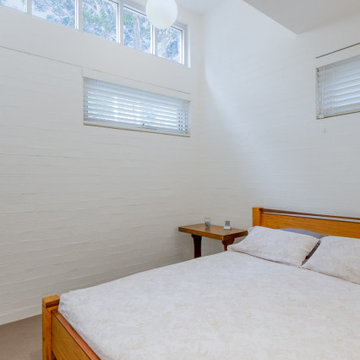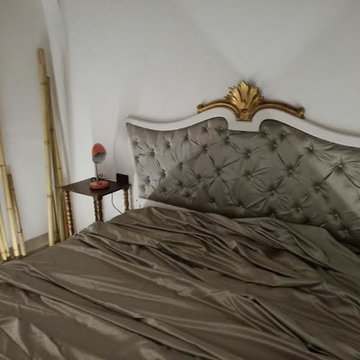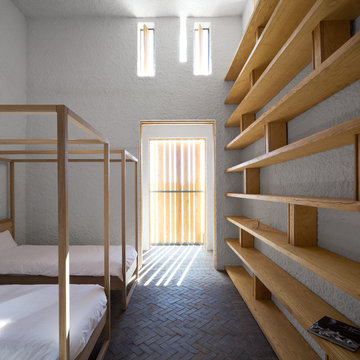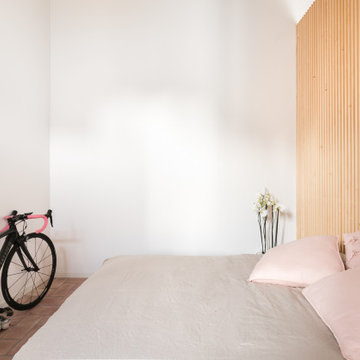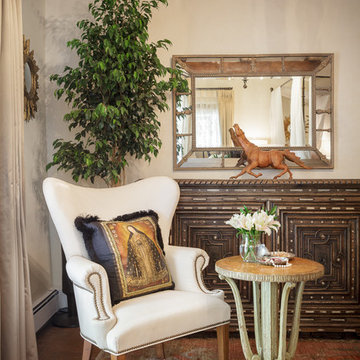68 Billeder af soveværelse med hvide vægge og murstensgulv
Sorteret efter:
Budget
Sorter efter:Populær i dag
41 - 60 af 68 billeder
Item 1 ud af 3
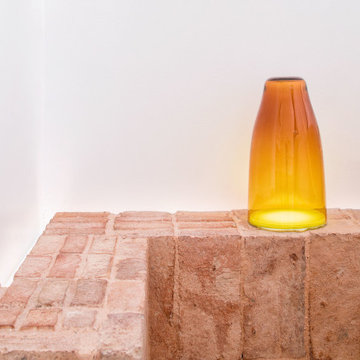
La chambre a été transformée à travers l’emploi massif de briques en terre cuite de Salernes (Var) : toute la surface au sol a été recouverte de ce matériau brut. Les blocs de pierre remontent le long des murs et leur structure prend la forme d’un bassin dont les bords deviennent des assises, des plans d’appui où poser des objets, une base de lit.
Tout le long du périmètre de la pièce, dans l’interstice étroit qui sépare les briques des murs blancs, un système à LED répand un éclairage léger qui irradie jusqu’au plafond telles les vapeurs aromatiques des parfums de Grasse. L’ameublement se réfère lui aussi aux traditions locales : les nuances rosées de l’armoire et du bureau font par exemple allusion aux alambics employés pour
la distillation des fleurs. Joints à la lumière diffuse et aux surfaces réfléchissantes, les éléments métalliques contrebalancent la chaleur de la terre cuite et rendent la composition d’ensemble abstraite, réduite à l’essentiel. Les objets qui habitent la chambre se dématérialisent grâce à la transparence du verre, comme dans le cas
des vases et des carafes, ou bien encore se fondent à l’arrière-plan sous l’effet de la blancheur minimale du métal, comme dans le cas de l’horloge et de la lampe du bureau.
Dans la salle de bain, émerge de l’assise un lavabo et sa robinetterie cuivrée qui évoquent les alambics pour se poursuivre jusque dans la douche elle aussi totalement revêtue de briques.
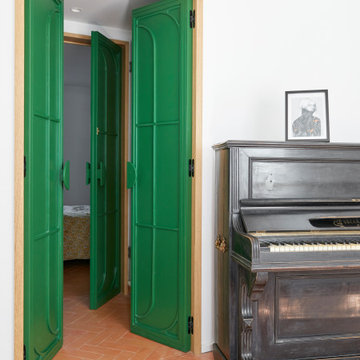
La vivienda cuenta con un baño completo y con un aseo. Dos de las estancias comparten el baño completo, situado en el centro de ambas.
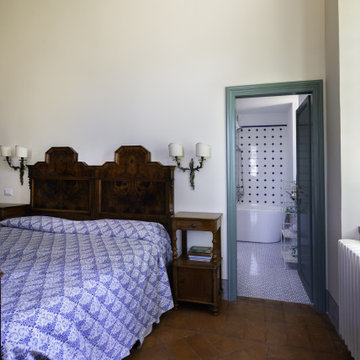
Camera da letto padronale con bagno. Una cura particolare è stata data all'impiego di diverse tipologie di cotto. Nel bagno padronale il rivestimento è interamente in ceramica smaltata.
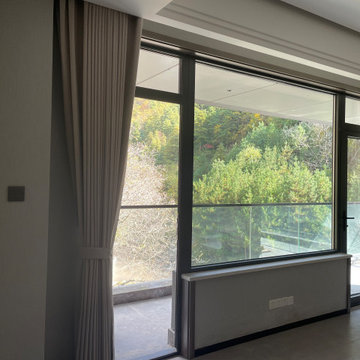
A newly built house project near the Qinling Mountains in Shangluo City, China. The total area of the project is about 500 square meters. The main products we provide are fixed windows and sliding doors. The villa, located in a mountainous region, has exceptionally high demands for the windproof and waterproof performance of doors and windows. We custom-made 100-series fixed windows and 90-series sliding windows for the client.
The windows and doors are not just a necessary element for the construction, but also play a crucial role in enhancing its appearance and functionality. The carefully designed windows and doors, with their sleek and modern design, add a touch of elegance to the villa, reflecting the client’s taste and style.
More importantly, the high-performance windows and doors we provided are specifically designed to withstand the extreme weather conditions in the mountainous region. The strong and sturdy construction of the windows ensures they can resist strong winds, while the waterproof seals prevent any moisture from seeping in, protecting the interior of the villa from the elements.
Furthermore, the energy-efficient design of the windows and doors significantly reduces heat loss in winter and heat gain in summer, helping to maintain a comfortable indoor temperature in all seasons. This not only enhances the living experience of the occupants but also contributes to reducing energy consumption, resulting in a more environmentally friendly villa.
With their adaptability to the local environment and high performance capabilities, the windows and doors of this villa project are a testament to our commitment to providing high-quality solutions that meet the unique needs of each client. The final result is a villa that not only stands out for its beauty but also for its functionality, efficiency, and sustainability.
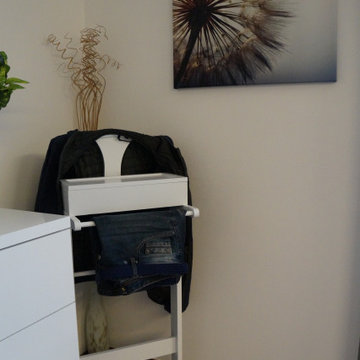
Un progetto di Restyling nel vero senso della parola; quando Polygona ha accettato di trasformare questi ambienti parlavamo di stanze cupe con vecchi kobili di legno stile anni '70. Oggi abbiamo ridato vita a questa casa utilizzando colori contemporanei ed arredi dallo stile un po' classico, per mantenere e rispettare la natura architettonica di queste stanze.
Alcuni elementi sono stati recuperati e laccati, tutta la tappezzeria è stata rifatta a misure con accurate scelte di materiali e colori.
Abbiamo reso questa casa un posto accogliente e rilassante in cui passare il proprio tempo in famiglia.
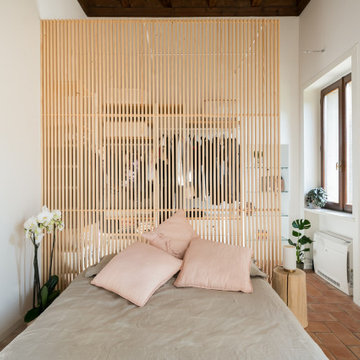
Camera da Letto, con testata in listelli di legno. A lato del letto il Ceppo di Alf DaFrè adibito a comodino. Lampada da comodino, "Bugia" di Davide Groppi.
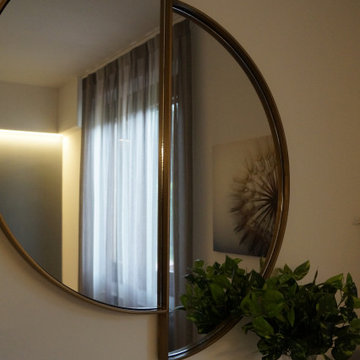
Un progetto di Restyling nel vero senso della parola; quando Polygona ha accettato di trasformare questi ambienti parlavamo di stanze cupe con vecchi kobili di legno stile anni '70. Oggi abbiamo ridato vita a questa casa utilizzando colori contemporanei ed arredi dallo stile un po' classico, per mantenere e rispettare la natura architettonica di queste stanze.
Alcuni elementi sono stati recuperati e laccati, tutta la tappezzeria è stata rifatta a misure con accurate scelte di materiali e colori.
Abbiamo reso questa casa un posto accogliente e rilassante in cui passare il proprio tempo in famiglia.
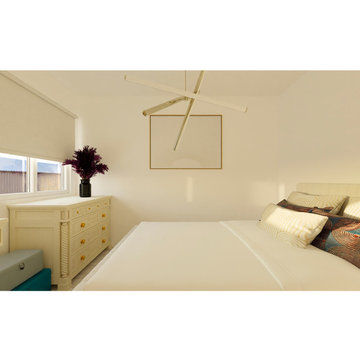
Dormitorio único y principal de la vivienda. Consta de una cama grande y dos muebles para almacenamiento de nuestra clienta.
68 Billeder af soveværelse med hvide vægge og murstensgulv
3
