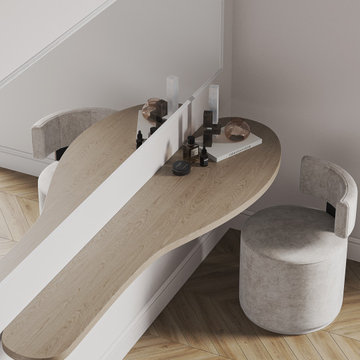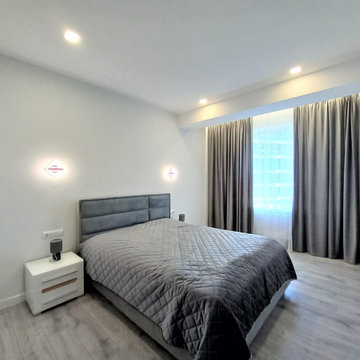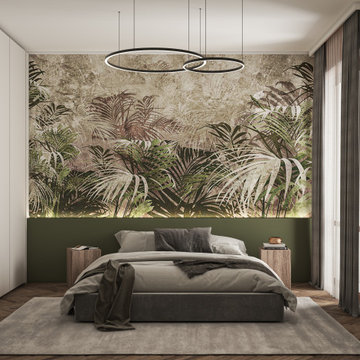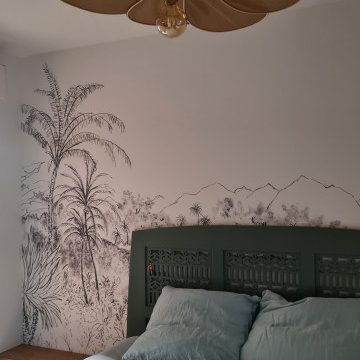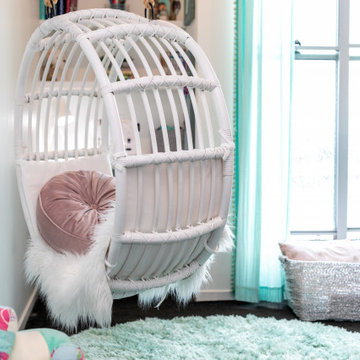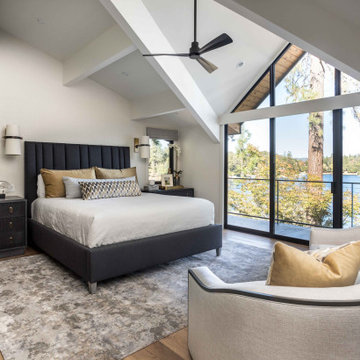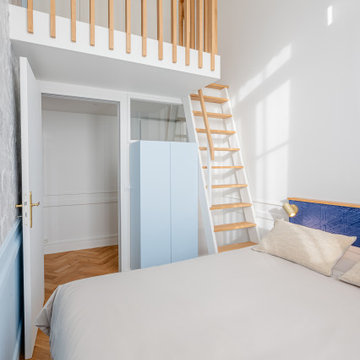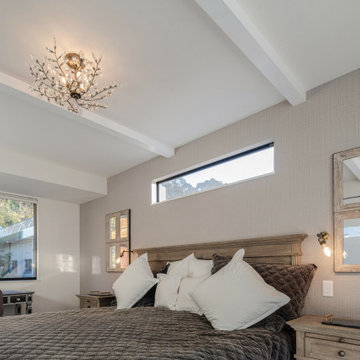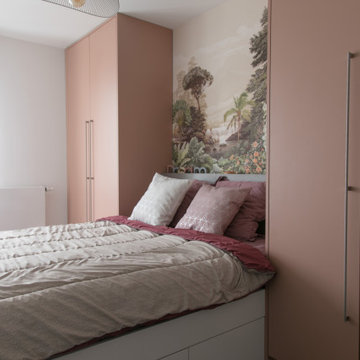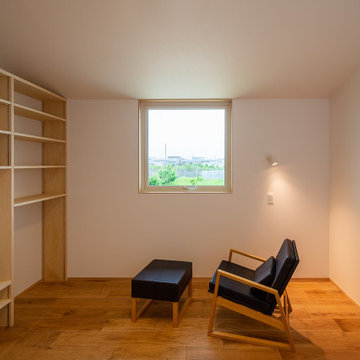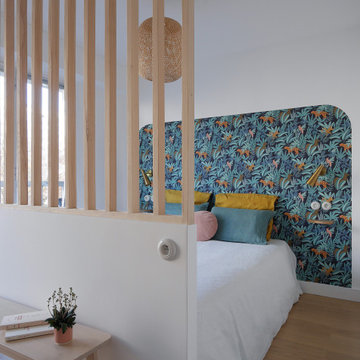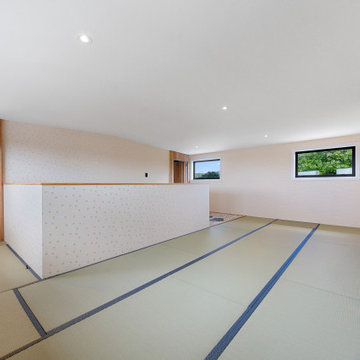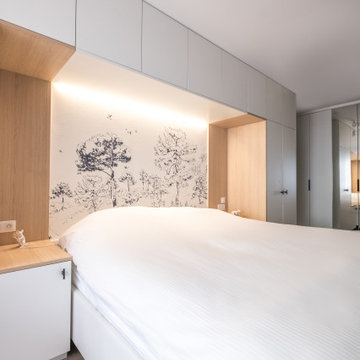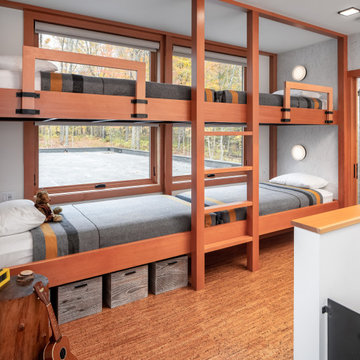2.712 Billeder af soveværelse med hvide vægge og vægtapet
Sorteret efter:
Budget
Sorter efter:Populær i dag
141 - 160 af 2.712 billeder
Item 1 ud af 3
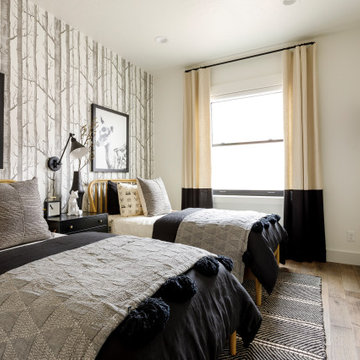
Fun bedroom, great for grandkids or overflow guest. Fun birch tree wallpaper with deer art. Twin beds with wood headboards and comfortable bedding.
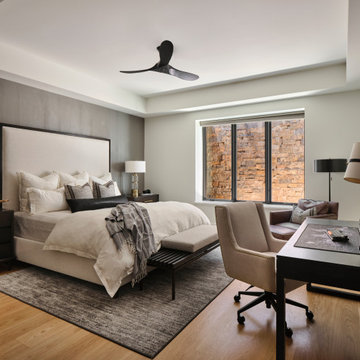
This expansive home features two bedrooms for active teen boys. This bedroom features a stone-clad light well that lets in natural light from the main level above, dressed with a blackout window shade for sleeping. The masculine room features a comfortable king-sized bed with washable linens, a leather corner chair and ottoman, and a desk area to provide the perfect spot for this teen to relax or to get a little homework done. The accent wall behind the bed features a wood-grain textured wallpaper for added interest. The neutral tones and materials carry over into the adjoining bathroom.
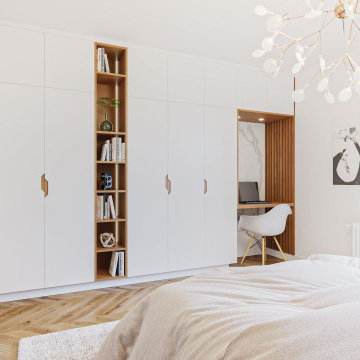
Inspirée par le bassin d’Arcachon, lieu cher aux propriétaires, cette chambre invite au repos et à l’évasion de la nature.
La symétrie calme que dessinent les niches équipées de tablettes en Dekton effet marbre, sur lesquelles les jeux de tasseaux en chêne massif s’appuient, croise la ligne horizontale du sous-bassement tête de lit en placo et crée une structure géométrique claire.
Elle invite d’autant plus à la quiétude qu’elle est illustrée d’un papier-peint aux motifs d’une grande légèreté.
Un dressing sur mesure en laque satiné blanche, avec prise de main intégrée en chêne, fait face au lit. Il intègre un espace bureau d’appoint, nécessaire à l’isolement pour le télétravail. Son plateau en chêne massif avec fond de niche en Dekton effet marbre, propose chaleur et unité de matière avec la tête de lit.
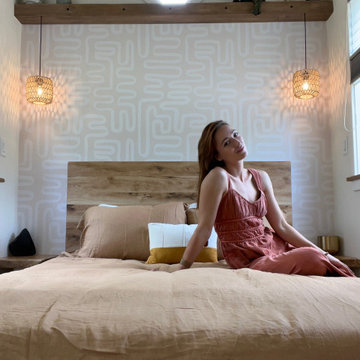
This Paradise Model ATU is extra tall and grand! As you would in you have a couch for lounging, a 6 drawer dresser for clothing, and a seating area and closet that mirrors the kitchen. Quartz countertops waterfall over the side of the cabinets encasing them in stone. The custom kitchen cabinetry is sealed in a clear coat keeping the wood tone light. Black hardware accents with contrast to the light wood. A main-floor bedroom- no crawling in and out of bed. The wallpaper was an owner request; what do you think of their choice?
The bathroom has natural edge Hawaiian mango wood slabs spanning the length of the bump-out: the vanity countertop and the shelf beneath. The entire bump-out-side wall is tiled floor to ceiling with a diamond print pattern. The shower follows the high contrast trend with one white wall and one black wall in matching square pearl finish. The warmth of the terra cotta floor adds earthy warmth that gives life to the wood. 3 wall lights hang down illuminating the vanity, though durning the day, you likely wont need it with the natural light shining in from two perfect angled long windows.
This Paradise model was way customized. The biggest alterations were to remove the loft altogether and have one consistent roofline throughout. We were able to make the kitchen windows a bit taller because there was no loft we had to stay below over the kitchen. This ATU was perfect for an extra tall person. After editing out a loft, we had these big interior walls to work with and although we always have the high-up octagon windows on the interior walls to keep thing light and the flow coming through, we took it a step (or should I say foot) further and made the french pocket doors extra tall. This also made the shower wall tile and shower head extra tall. We added another ceiling fan above the kitchen and when all of those awning windows are opened up, all the hot air goes right up and out.
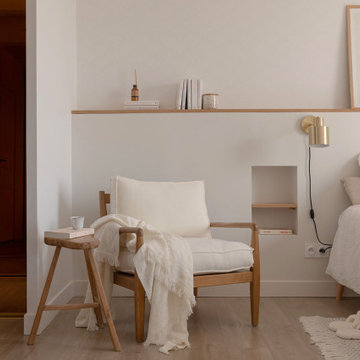
La chambre parentale transformée en un bel écrin délicat, tendre et enveloppant. A partir de la palette des blancs, plutôt chaud.
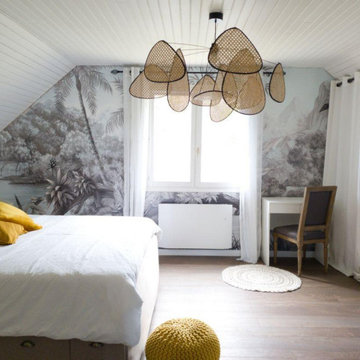
Transformation d'une grande pièce palière en un cocoon exotique chic.
Le papier peint panoramique permet de gagner en profondeur et en caractère et les matières naturelles (cannage, lin, coton, laine) apporte du confort et de la chaleur à cette belle chambre lumineuse
2.712 Billeder af soveværelse med hvide vægge og vægtapet
8
