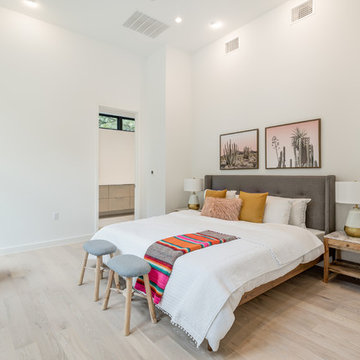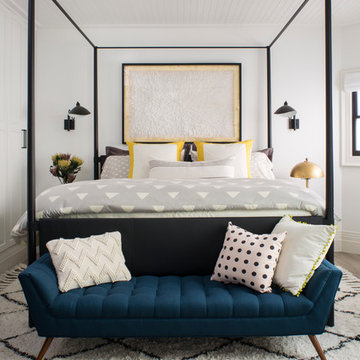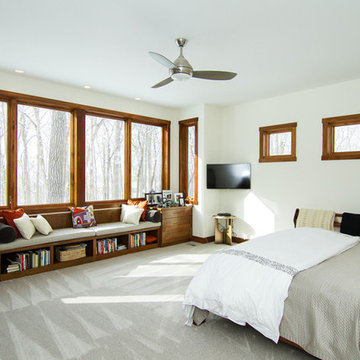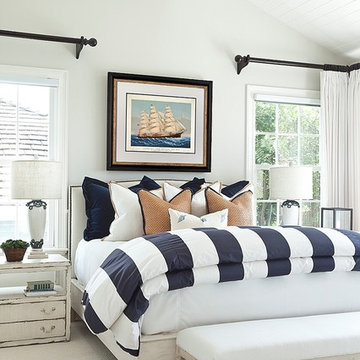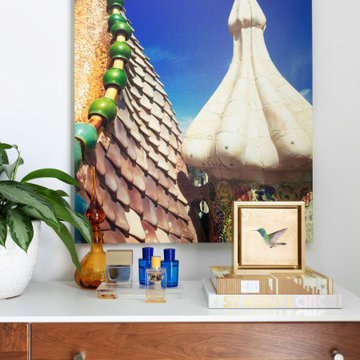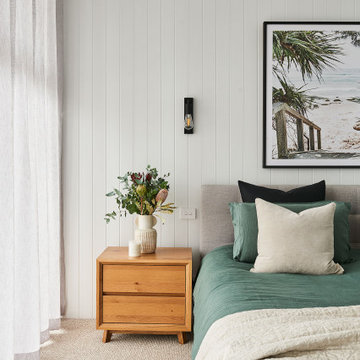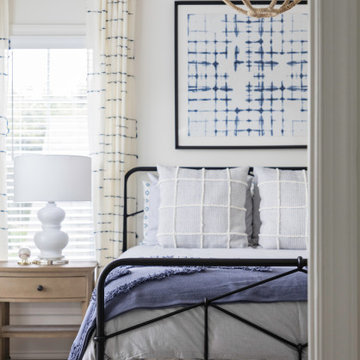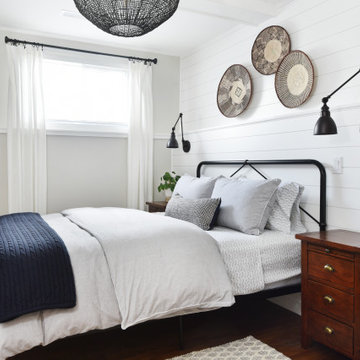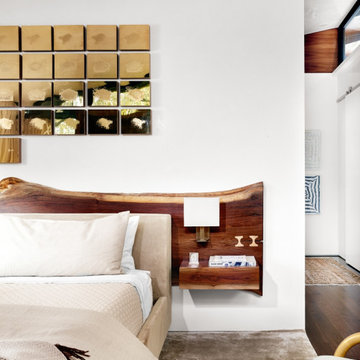30.425 Billeder af soveværelse med hvide vægge uden pejs
Sorteret efter:
Budget
Sorter efter:Populær i dag
141 - 160 af 30.425 billeder
Item 1 ud af 3
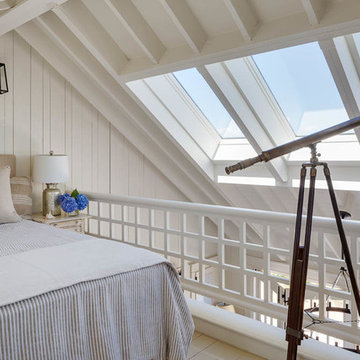
This quaint beach cottage is nestled on the coastal shores of Martha's Vineyard.
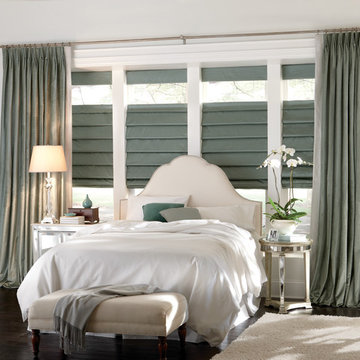
Artisan Drapery
Drawn with Detail
Graber Artisan Drapery is created with elegant details - double-turned hems, mitered corners, sewn-in liners, and bottom weights to ensure that your drapes hang beautifully. Choose from an exclusive collection of sophisticated fabrics, including solids, prints, stripes, jacquards, and sheers. Then add a touch of designer style to your décor with coordinating top treatments or pillows.
Great Lengths
Frame your windows with drapery that either falls straight down, hovers near a sill, or puddles on the floor.
Heading Up Your Look
Our drapery fabric can take on the structure of a sturdy pleat, the flat profile of a classic tab, the modern look of grommets, or the ruched gathers of rod pockets.
A Full Line of Liners
Your drapes hang more beautifully with the body and substance that liners provide. Choose from a variety of lining options to protect fabric from outside elements, regulate the light, and insulate your windows.
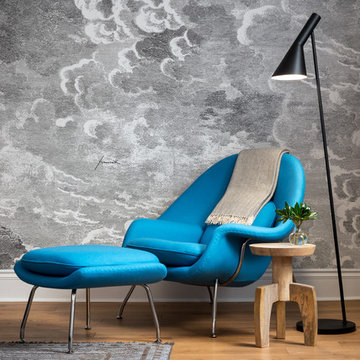
Jill Greaves Design Contemporary Bedroom with bright cerulean lounge chair and footstool, modern black floor lamp and Fornasetti wallpaper mural in "Nuvole"
Photography: Gillian Jackson
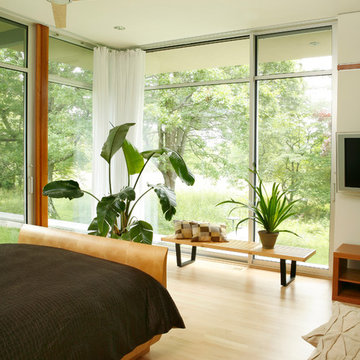
Full height anodized aluminum windows “bring the outside in” to this master bedroom. Designed by Architect Philetus Holt III, HMR Architects and built by Lasley Construction.
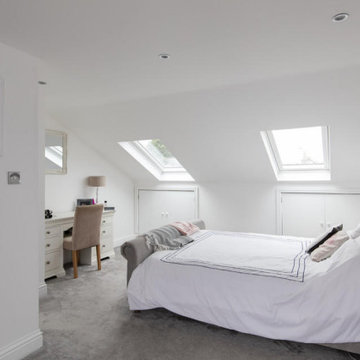
Elevate Your Dreams with Loft Bedroom Rustic Modern Design:
Discover a loft bedroom that seamlessly merges rustic charm and modern sophistication. Embrace natural textures and contemporary lines, creating a harmonious balance between warmth and sleekness.
This design captures the essence of comfort and contemporary living, celebrating the beauty of both rustic and modern elements. In this loft bedroom, dreams are nurtured amidst a backdrop of timeless elegance and modern allure.
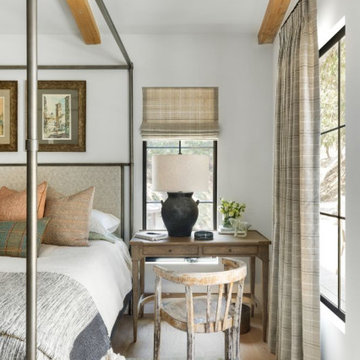
We planned a thoughtful redesign of this beautiful home while retaining many of the existing features. We wanted this house to feel the immediacy of its environment. So we carried the exterior front entry style into the interiors, too, as a way to bring the beautiful outdoors in. In addition, we added patios to all the bedrooms to make them feel much bigger. Luckily for us, our temperate California climate makes it possible for the patios to be used consistently throughout the year.
The original kitchen design did not have exposed beams, but we decided to replicate the motif of the 30" living room beams in the kitchen as well, making it one of our favorite details of the house. To make the kitchen more functional, we added a second island allowing us to separate kitchen tasks. The sink island works as a food prep area, and the bar island is for mail, crafts, and quick snacks.
We designed the primary bedroom as a relaxation sanctuary – something we highly recommend to all parents. It features some of our favorite things: a cognac leather reading chair next to a fireplace, Scottish plaid fabrics, a vegetable dye rug, art from our favorite cities, and goofy portraits of the kids.
---
Project designed by Courtney Thomas Design in La Cañada. Serving Pasadena, Glendale, Monrovia, San Marino, Sierra Madre, South Pasadena, and Altadena.
For more about Courtney Thomas Design, see here: https://www.courtneythomasdesign.com/
To learn more about this project, see here:
https://www.courtneythomasdesign.com/portfolio/functional-ranch-house-design/

Master bedroom with French doors opening onto verandah. Timber wall panelling creates a more intimate scale in this tall space.
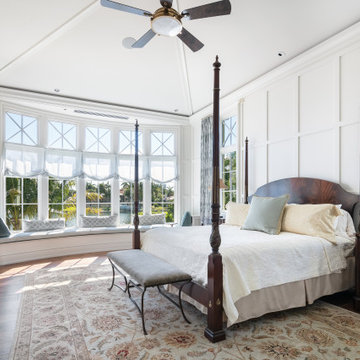
Inspired by the sugar plantation estates on the island of Barbados, “Orchid Beach” radiates a barefoot elegance.
The master wing is entered through double doors into a foyer adorned by a stunning art piece. To the left, a bedroom overlooking the bayou and his and hers oversized master closet. To the right is the master bath and orchid conservatory.
The suite includes paneled master bedroom walls, vaulted ceilings, and walnut floors. The bedroom windows resembles a rounded stern of an old sailboat with a full-length seat overlooking the terraced pool deck and bayou.
The bath features a full-size hydrotherapy tub below a large picture window looking out to a mature plumeria. The exquisite chamfered wall tile flows through the shower, and perfectly complements the runway of stunning marble penny tile insert on the floor.
The master bath opens to reveal the orchid conservatory and meditation space. The orchid conservatory features four walls of lattice with oval portholes, an outdoor shower, lovely seating area to enjoy the beautiful flowers, and a relaxing bronze Cupid fountain.
The challenge was to bring the outdoors in with the Orchid Conservatory while maintaining privacy.
It is a dream oasis with an indulgent, spacious spa-like feel.

When planning this custom residence, the owners had a clear vision – to create an inviting home for their family, with plenty of opportunities to entertain, play, and relax and unwind. They asked for an interior that was approachable and rugged, with an aesthetic that would stand the test of time. Amy Carman Design was tasked with designing all of the millwork, custom cabinetry and interior architecture throughout, including a private theater, lower level bar, game room and a sport court. A materials palette of reclaimed barn wood, gray-washed oak, natural stone, black windows, handmade and vintage-inspired tile, and a mix of white and stained woodwork help set the stage for the furnishings. This down-to-earth vibe carries through to every piece of furniture, artwork, light fixture and textile in the home, creating an overall sense of warmth and authenticity.
30.425 Billeder af soveværelse med hvide vægge uden pejs
8
