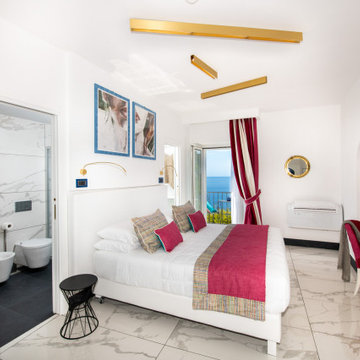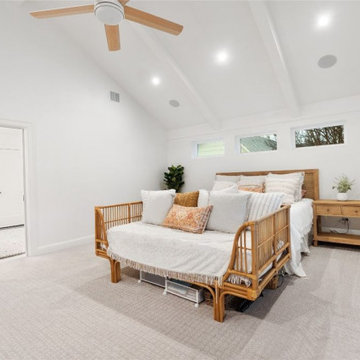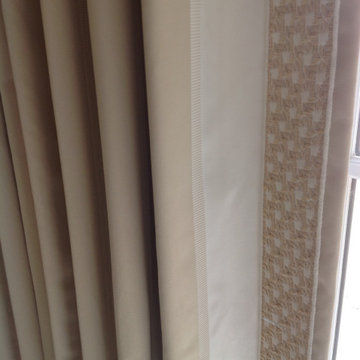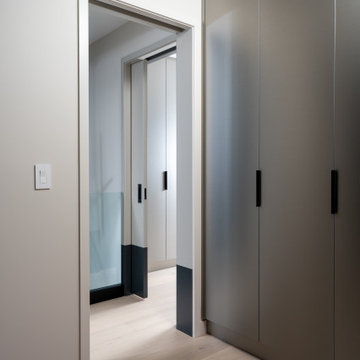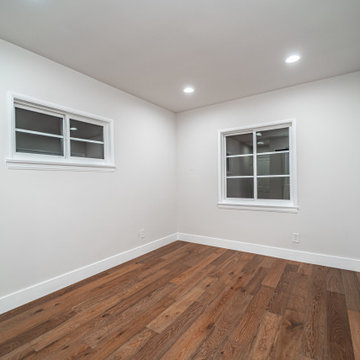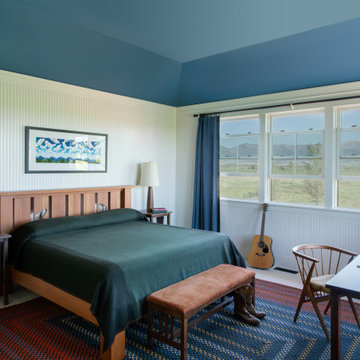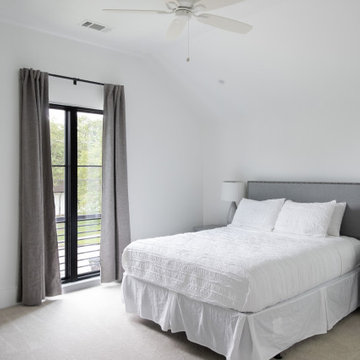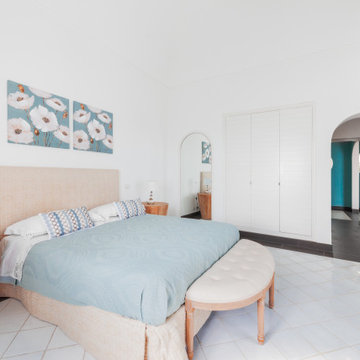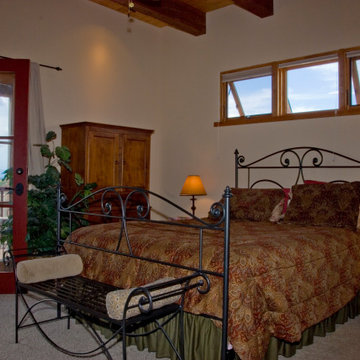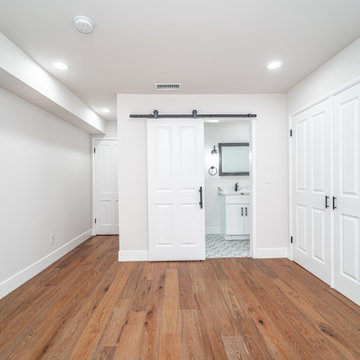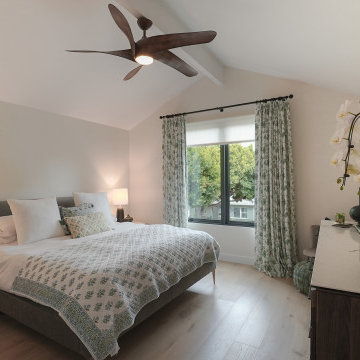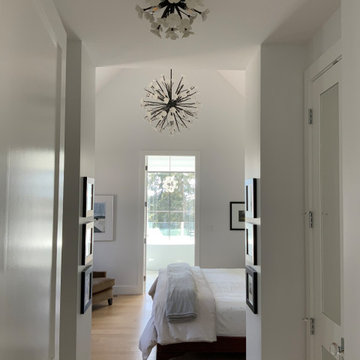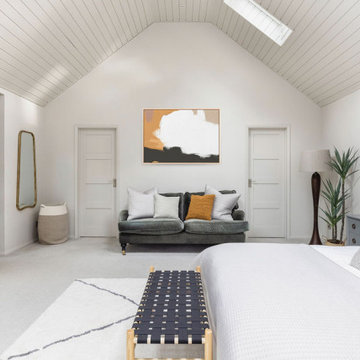206 Billeder af soveværelse med hvidt gulv og hvælvet loft
Sorteret efter:
Budget
Sorter efter:Populær i dag
121 - 140 af 206 billeder
Item 1 ud af 3
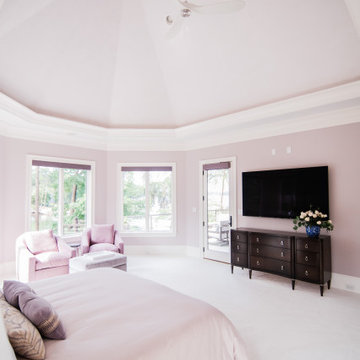
The master bedroom is enveloped in Benjamin Moore's Portland Gray paint, with a special hand finish applied to the ceiling for an ethereal feel. While certainly feminine in color and shapes, this bedroom is tranquil and soothing.
Bed, nightstand and dresser are from Vanguard. Custom chairs and ottoman are by Tomlinson. Motorized shades are from The Shade Store. The ultimate in luxury, bedding is by Dea fine linens. Door hardware is by Grandeur.
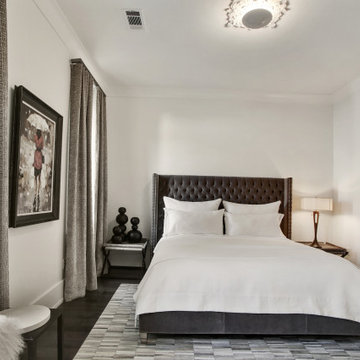
Sofia Joelsson Design, Interior Design Services. Guest Room, two story New Orleans new construction. Wood Floors, Large baseboards, wainscot, Chandelier, Cowhide Rug
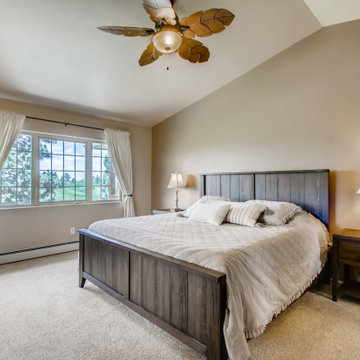
Live out your dreams on this 5 acre ranch in Peyton Pines. Open floor plan ranch with covered back patio, outdoor garden area, 2 stall barn. Stop by 18030 Ranch Hand Road this weekend for a showing!
3 br 2 ba :: 1,600 sq ft :: $560,000
#PeytonPines #RanchStyleHome #CountryLiving #ArtOfHomeTeam #eXpRealty
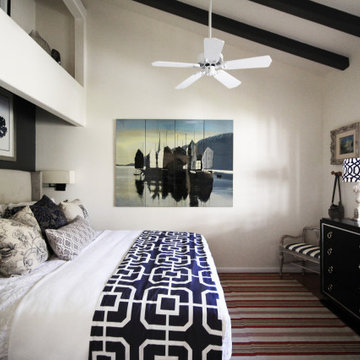
Dynamic patterns, textures, accent lighting and great use of space planning make this ocean side bedroom a real show-stopper.
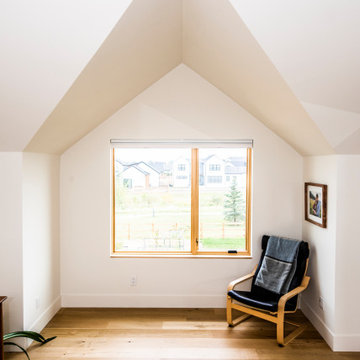
This gem of a home was designed by homeowner/architect Eric Vollmer. It is nestled in a traditional neighborhood with a deep yard and views to the east and west. Strategic window placement captures light and frames views while providing privacy from the next door neighbors. The second floor maximizes the volumes created by the roofline in vaulted spaces and loft areas. Four skylights illuminate the ‘Nordic Modern’ finishes and bring daylight deep into the house and the stairwell with interior openings that frame connections between the spaces. The skylights are also operable with remote controls and blinds to control heat, light and air supply.
Unique details abound! Metal details in the railings and door jambs, a paneled door flush in a paneled wall, flared openings. Floating shelves and flush transitions. The main bathroom has a ‘wet room’ with the tub tucked under a skylight enclosed with the shower.
This is a Structural Insulated Panel home with closed cell foam insulation in the roof cavity. The on-demand water heater does double duty providing hot water as well as heat to the home via a high velocity duct and HRV system.
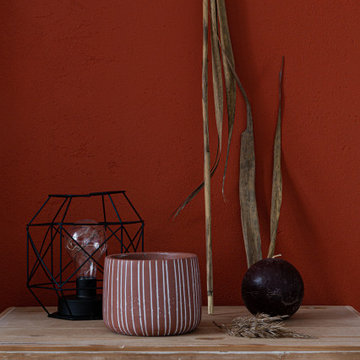
Progetto di Interior Styling di una camera da letto collocata a nord, quindi, purtroppo, la più fredda della casa.
L'idea iniziale era uno stile etnico, che avesse una predominanza del color terracotta.
Di terracotta abbiamo deciso di tinteggiare tutta la parete dietro il letto e il mobile in legno a 8 cassetti, il resto delle pareti è stato rinfrescato di bianco.
A riscaldare l'ambiente c'è anche un tocco di artigianalità con la libreria a cubo e la grande mensola sopra la testata del letto, realizzate entrambe a mano, con profili in ferro. Tessuti e materiali come cotone e rattan completano la mia ricerca di matericità.
Per questa stanza nessuna pianta verde, data la temperatura bassa e la poca esposizione al sole, via libera invece alla Pampa e ai fiori secchi!
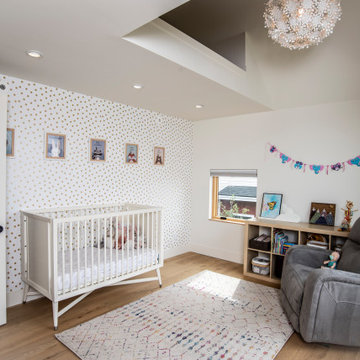
This gem of a home was designed by homeowner/architect Eric Vollmer. It is nestled in a traditional neighborhood with a deep yard and views to the east and west. Strategic window placement captures light and frames views while providing privacy from the next door neighbors. The second floor maximizes the volumes created by the roofline in vaulted spaces and loft areas. Four skylights illuminate the ‘Nordic Modern’ finishes and bring daylight deep into the house and the stairwell with interior openings that frame connections between the spaces. The skylights are also operable with remote controls and blinds to control heat, light and air supply.
Unique details abound! Metal details in the railings and door jambs, a paneled door flush in a paneled wall, flared openings. Floating shelves and flush transitions. The main bathroom has a ‘wet room’ with the tub tucked under a skylight enclosed with the shower.
This is a Structural Insulated Panel home with closed cell foam insulation in the roof cavity. The on-demand water heater does double duty providing hot water as well as heat to the home via a high velocity duct and HRV system.
206 Billeder af soveværelse med hvidt gulv og hvælvet loft
7
