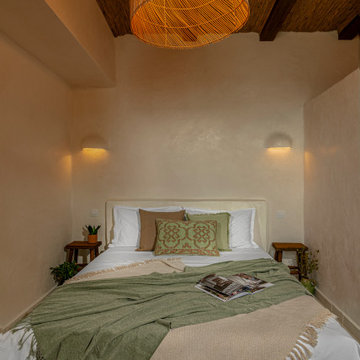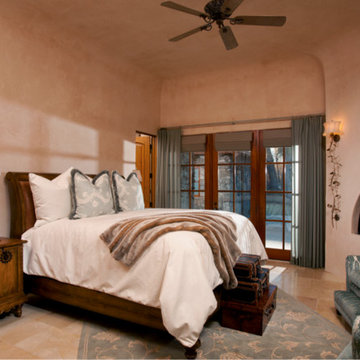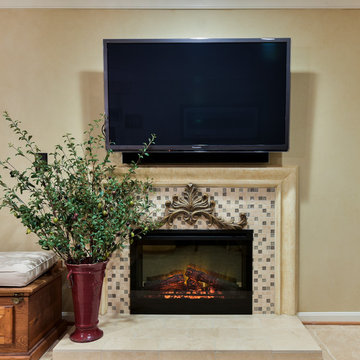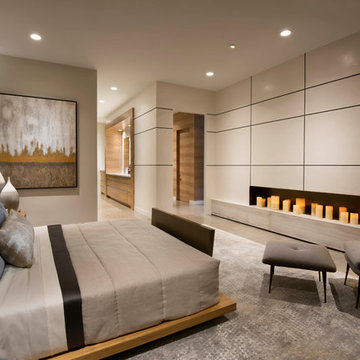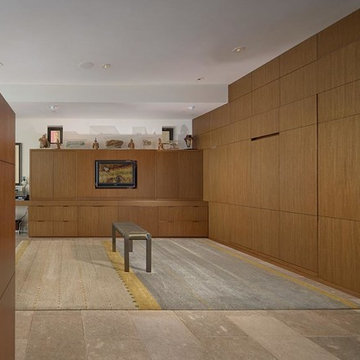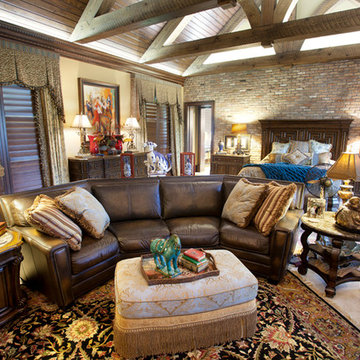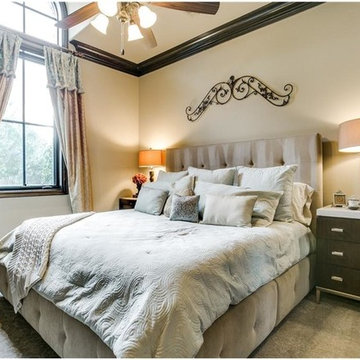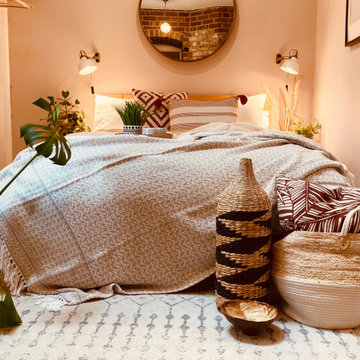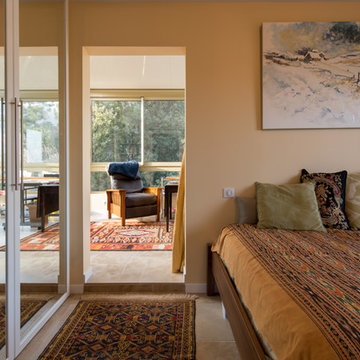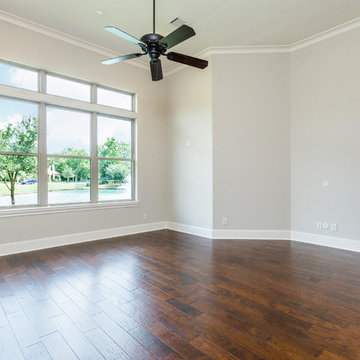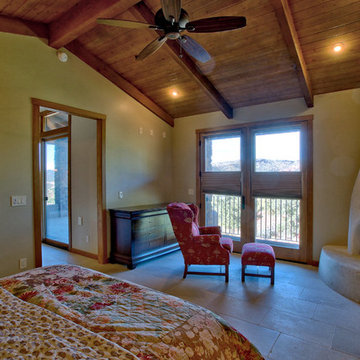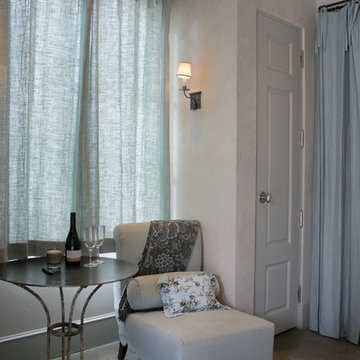86 Billeder af soveværelse med kalkstensgulv
Sorteret efter:
Budget
Sorter efter:Populær i dag
41 - 60 af 86 billeder
Item 1 ud af 3
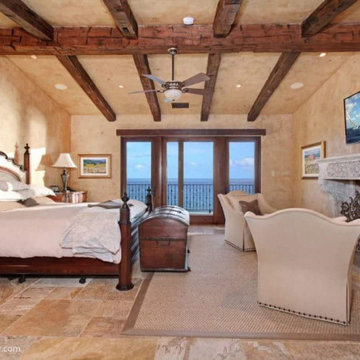
Stone fireplace mantels are not limited to seating areas! Upgrade your bedroom with this luxurious cozy mantel sitting on gorgeous reclaimed limestone Barre Blonde floor tiles and complemented with the ceiling wood beams. There are many other limestone flooring tiles available that can go perfectly here as well.
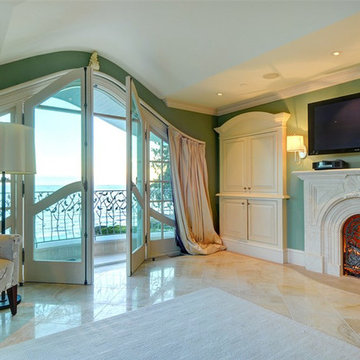
Bedroom with ocean view. All Fireplaces were hand crafted in Indiana limestone specifically for this project
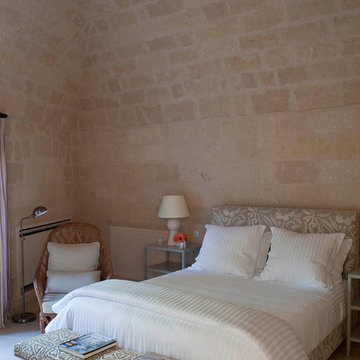
Project: Palazzo Margherita Bernalda Restoration
Elements used: Encaustic Tiles, Antique Limestone, antique stone fountain, antique stone fireplace.
Discover the cuisine, wines and history of the Basilicata region at the luxurious Palazzo Margherita. Set in the village of Bernalda, the well-preserved villa is close to the region’s white-sand beaches and the famed Sassi caves. The property was recently renovated by the Coppola family with decorator Jacques Grange, imbuing its luxurious traditional interiors with modern style.
Start each day of your stay with an included breakfast, then head out to read in the courtyard garden, lounge under an umbrella on the terrace by the pool or sip a mimosa at the al-fresco bar. Have dinner at one of the outdoor tables, then finish the evening in the media room. The property also has its own restaurant and bar, which are open to the public but separate from the house.
Traditional architecture, lush gardens and a few modern furnishings give the villa the feel of a grand old estate brought back to life. In the media room, a vaulted ceiling with ornate moldings speaks to the home’s past, while striped wallpaper in neutral tones is a subtly contemporary touch. The eat-in kitchen has a dramatically arched Kronos stone ceiling and a long, welcoming table with bistro-style chairs.
The nine suite-style bedrooms are each decorated with their own scheme and each have en-suite bathrooms, creating private retreats within the palazzo. There are three bedrooms with queen beds on the garden level; all three have garden access and one has a sitting area. Upstairs, there are six bedrooms with king beds, all of which have access to either a Juliet balcony, private balcony or furnished terrace.
From Palazzo Margherita’s location in Bernalda, it’s a 20-minute drive to several white-sand beaches on the Ionian Sea.
Photos courtesy of Luxury Retreats, Barbados.
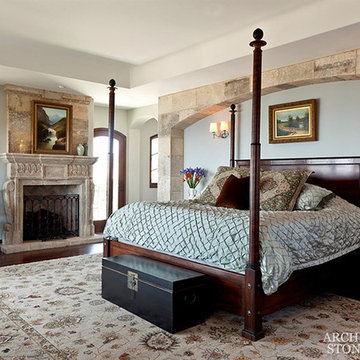
Reclaimed ‘barre montpelier’ pavers by Architectural Stone Decor.
www.archstonedecor.ca | sales@archstonedecor.ca | (437) 800-8300
The ancient ‘barre montpelier’ stone pavers have been reclaimed from different locations across the Mediterranean making them timeless and unique in their earth tone color mixtures and patinas, adding serenity and beauty to your home.
Their durable nature makes them an excellent choice whether used as flooring or wall cladding in indoor and outdoor applications. They are unaffected by extreme climate and easily withstand heavy use due to the nature of their resilient and rough molecular structure.
They have been calibrated to 5/8” in thickness to ease installation of modern use. They come in random sizes and could be installed in either a running bond formation or a random ‘Versailles’ pattern.
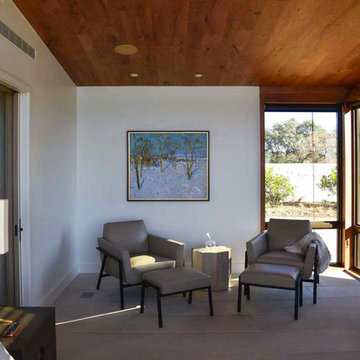
Project in collaboration with Lake Flato Architects - Project team: Ted Flato, Karla Greer & Mindy Gudzinski
Photo by Karla Greer
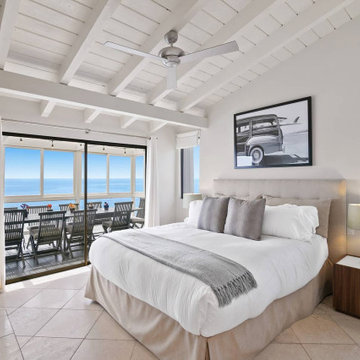
This stunning, contemporary beachfront house, located on Malibu Road, has 3 bedrooms and 3 baths with beautiful panoramic views of the Colony and Santa Monica Bay and beyond. A bright and open floor plan with vaulted ceilings boasts hardwood floors and chefs kitchen. The living room and master bedroom both open to an expansive balcony space that overlooks the beaches. Endless coastline and Pacific Coast views. Direct beach access from the deck of the property.
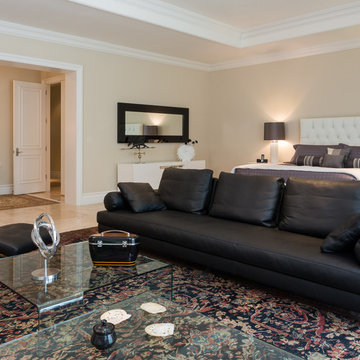
The monochromatic modern master bedroom was done in shades of white and gray. Italian furniture was used throughout. The white lacquered nightstands are by Hickory Chair.
Photography By: Claudia Uribe
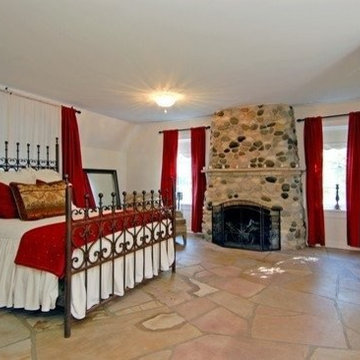
A lodge built in the 1930s. This House was originally the lodge or main house for luxury resort. The home had been abandon and was overgrown with vines…seriously. House had radiant floors and ceilings with 5 fireplaces. This room is the master bedroom with master bath. The cobblestone fireplace was once again made the focal point of the room. The stone floors were amazing with a romantic window seat which overlooked the outside meadow which become the second focal point. If you note the walls behind the bed are angled from the roofline. Our goal was to make the angle part of the room, not eat up the room. We liked the beige walls but wanted to add some color so we picked a dark rust or orange. Our goal was masculine touch of softness with all the stone, so we opted to add window treatments behind the bed where we floated the bed in front of floor to ceiling windows hidden by sheers. Roller shades were used the windows on both sides of the fireplace. We added more crystal lighting fixtures. One next to the fireplace where one could read with an additional crystal lighting fixture in the window seat for an extra touch of elegance. The room did have pull down stairs to a finished attic which added storage space and additional reading space to the master suite.
86 Billeder af soveværelse med kalkstensgulv
3
