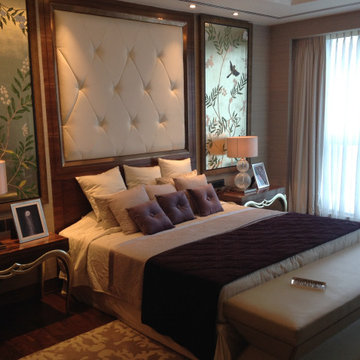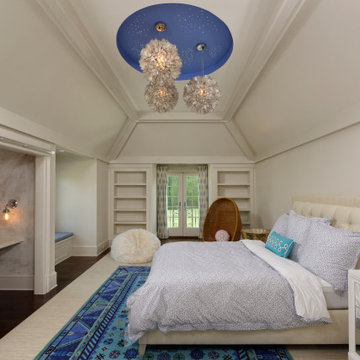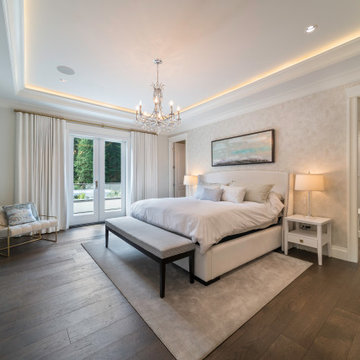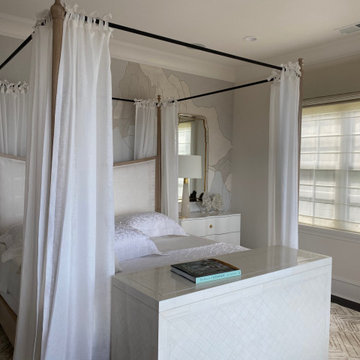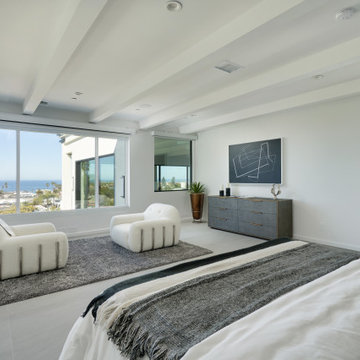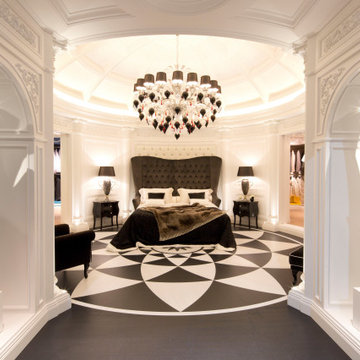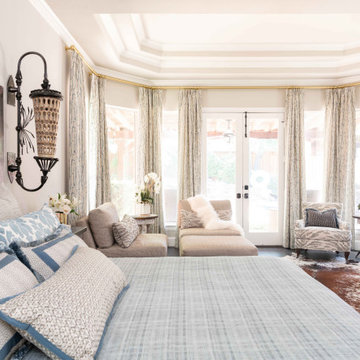226 Billeder af soveværelse med kassetteloft
Sorteret efter:
Budget
Sorter efter:Populær i dag
61 - 80 af 226 billeder
Item 1 ud af 3
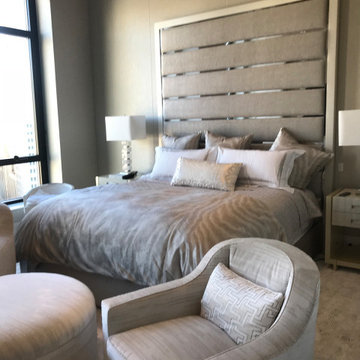
This Bedroom has special features including coffered ceilings, German chandelier, ceiling lighting, padded walls, and lit closets. The sitting area looks out onto the Manhattan skyline.
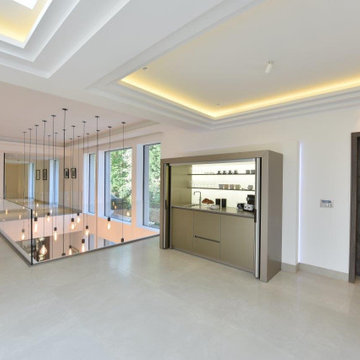
this luxury cabinet has pocket doors that slide across and tuck down the sides. Thus exposing a sink with a multi functional Quooker tap and sink, drawer storage and a integrated fridge with ice box. the back panel is back lit with floating shelves and plenty of space for the Nespresso machine and space for making drink and maybe even a toaster for days where you feel like staying in bed.
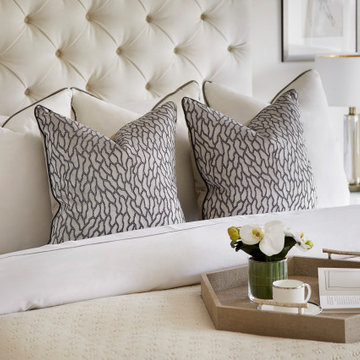
A close detail shot of the natural colour scheme in the master bedroom. Most of the items in the master bedroom are bespoke such as the headboard, lighting and bedding.
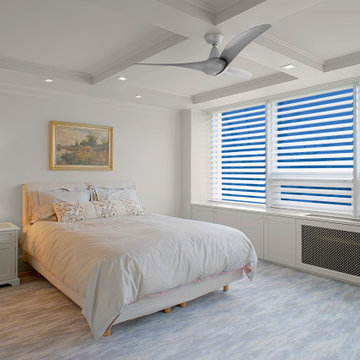
Hi-rise bedroom is part of master suite remodel in
Wilmette. An elegant coffered ceiling frames the space. Custom cabinetry with decorative mesh grill covers the heating air conditioning unit.
Photography by Norman Sizemore
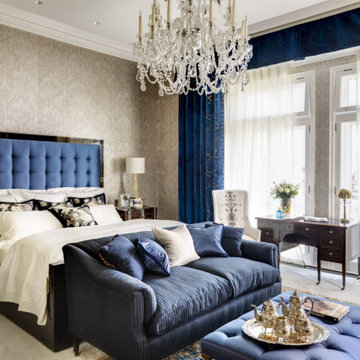
A cozy blue and beige color scheme in a bedroom with printed wallpaper and comfortable headboard.
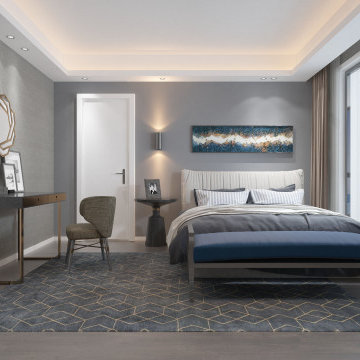
AlQantara Apartments is an exclusive apartment development located in Kileleshwa. The development is designed for families looking for a modern spacious and luxurious living space. AlQantara luxury apartments offer exceptional amenities to complement its excellent location, at the heart of Kileleshwa, on Kandara Road.
AlQantara consists of beautifully finished apartments and enjoys easy access to the CBD, an array of excellent educational institutes, restaurants, major shopping centers, sports and health care facilities. Each four bedroom apartment offers large living and dining rooms, a professionally
fitted kitchen, a DSQ and two car parking spaces. The penthouses offer very generous living spaces and three parking spaces each.
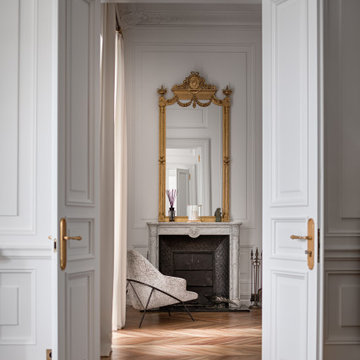
Этот интерьер – переплетение богатого опыта дизайнера, отменного вкуса заказчицы, тонко подобранных антикварных и современных элементов.
Началось все с того, что в студию Юрия Зименко обратилась заказчица, которая точно знала, что хочет получить и была настроена активно участвовать в подборе предметного наполнения. Апартаменты, расположенные в исторической части Киева, требовали незначительной корректировки планировочного решения. И дизайнер легко адаптировал функционал квартиры под сценарий жизни конкретной семьи. Сегодня общая площадь 200 кв. м разделена на гостиную с двумя входами-выходами (на кухню и в коридор), спальню, гардеробную, ванную комнату, детскую с отдельной ванной комнатой и гостевой санузел.
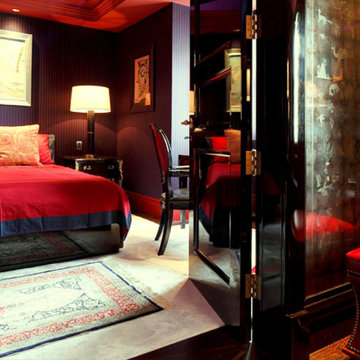
This extravagant imperial red tinted bedroom is attached to a loungeroom. The striped wallpaper and red ceiling give a hotel like feeling.
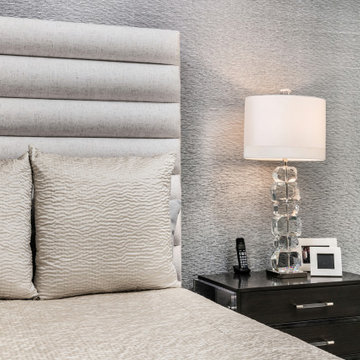
Mixing contemporary style with traditional architectural features, allowed us to put a fresh new face, while keeping the familiar warm comforts. Multiple conversation areas that are cozy and intimate break up the vast open floor plan, allowing the homeowners to enjoy intimate gatherings or host grand events. Matching white conversation couches were used in the living room to section the large space without closing it off. A wet bar was built in the corner of the living room with custom glass cabinetry and leather bar stools. Carrera marble was used throughout to coordinate with the traditional architectural features. And, a mixture of metallics were used to add a touch of modern glam.
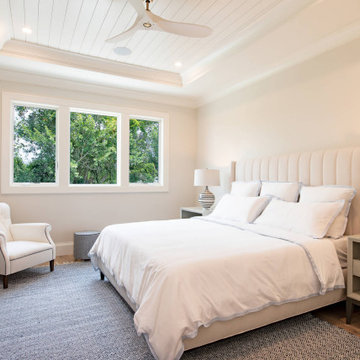
Incredible, timeless design materials and finishes will be the hallmarks of this luxury residence. Designed by MHK Architecture. Unique selections by Patricia Knapp Design will offer a sophisticated yet comfortable environment: wide plank hardwood floors, marble tile, vaulted ceilings, rich paneling, custom wine room, exquisite cabinetry. The elegant coastal design will encompass a mix of traditional and transitional elements providing a clean, classic design with every comfort in mind. A neutral palette of taupes, greys, white, walnut and oak woods along with mixed metals (polished nickel and brass) complete the refined yet comfortable interior design. Attention to detail exists in every space from cabinet design to millwork features to high-end material selections. The high-quality designer selections include THG, Perrin and Rowe, Circa Lighting, Trustile, Emtek and furnishings from Janus et Cie and Loro Piana.
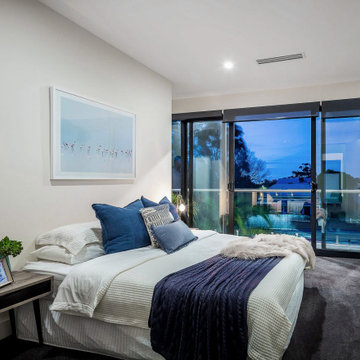
Bedroom with full height glass sliding doors to large balcony. Ensuite attached.
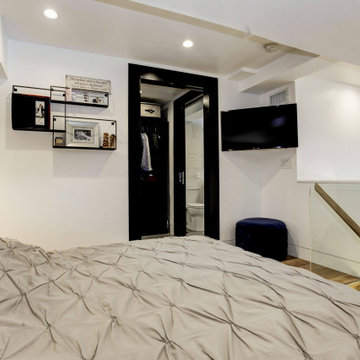
Loft Bedroom constructed to give visibility to floor to ceiling windows. Glass railing divides the staircase from the bedroom.
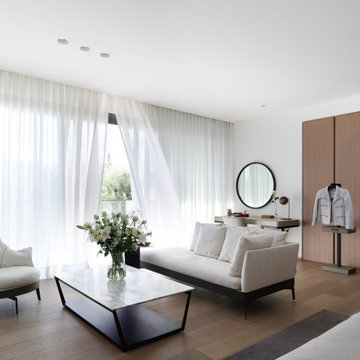
The master bedroom suite is vast and houses two walk in wardrobes and large bathrooms and, of course, the bedroom itself with its own lounge.
226 Billeder af soveværelse med kassetteloft
4
