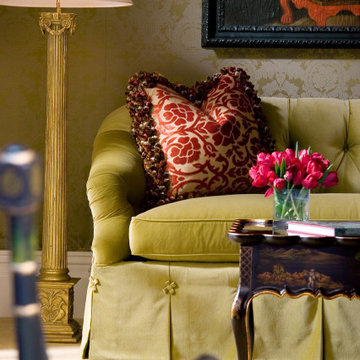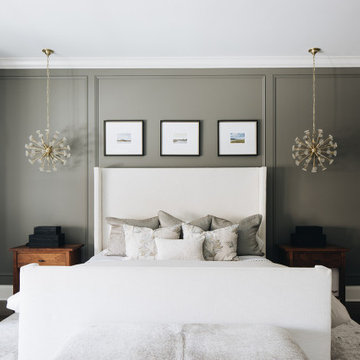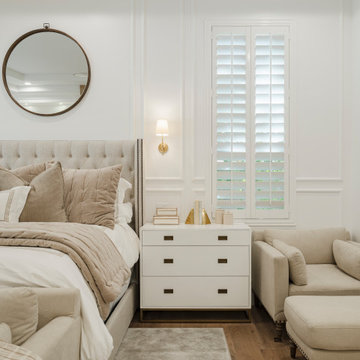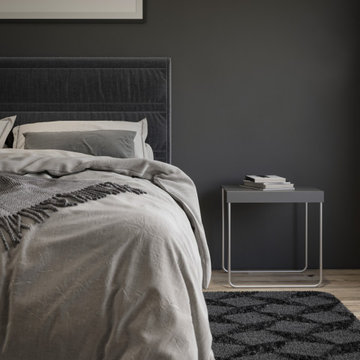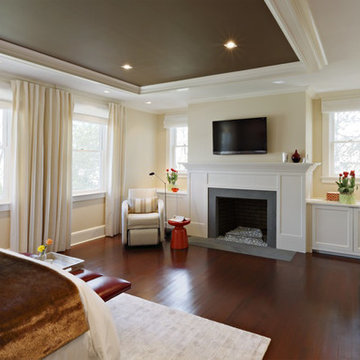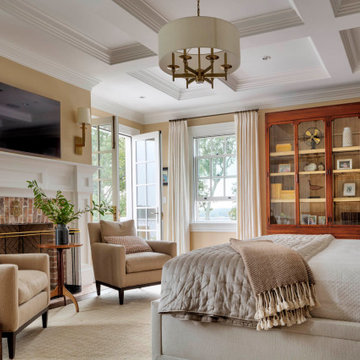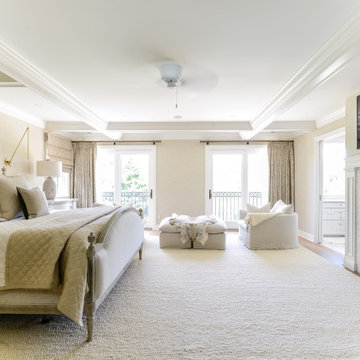225 Billeder af soveværelse med kassetteloft
Sorter efter:Populær i dag
1 - 20 af 225 billeder
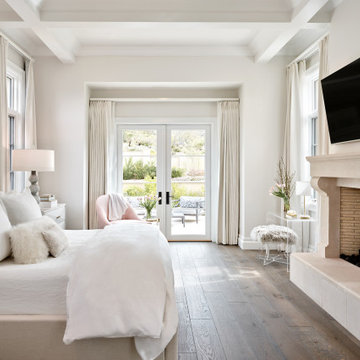
Designed for the in-laws who love to escape the snow with a visit to sunny Arizona, this guest suite has all the amenities of a 5-star hotel. The luxurious linens are Bella Notte from The Linen Tree.
Project Details // Sublime Sanctuary
Upper Canyon, Silverleaf Golf Club
Scottsdale, Arizona
Architecture: Drewett Works
Builder: American First Builders
Interior Designer: Michele Lundstedt
Landscape architecture: Greey | Pickett
Photography: Werner Segarra
Bedding: The Linen Tree
https://www.drewettworks.com/sublime-sanctuary/
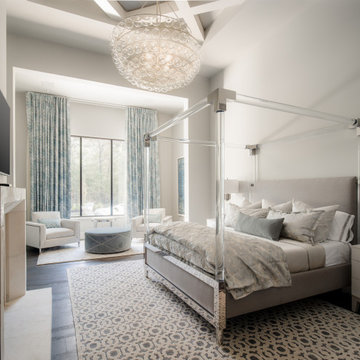
This master bedroom is a serene sanctuary, enveloped in soothing shades of blue and gray. Complete with a fireplace, a cozy sitting area, high coffered ceilings, and oversized table lamps, every element contributes to its luxurious yet tranquil ambiance.
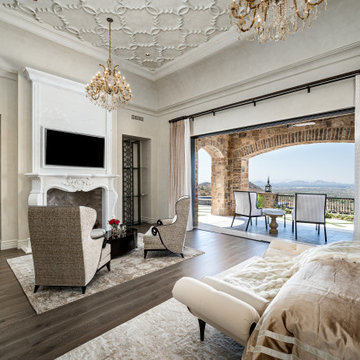
Master bedroom's private bedroom balcony, the custom fireplace surround with built-in shelving, ceiling detail, and chandeliers.
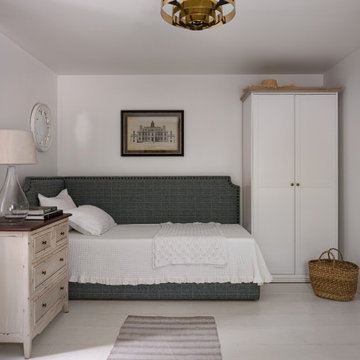
Акценты в пространстве расставляет домашний текстиль: клетчатая шерстяная ткань, примененная для обивки мягкой мебели и пошива декоративных подушек и полосатое конопляное полотно, использованное в качестве напольных ковров.
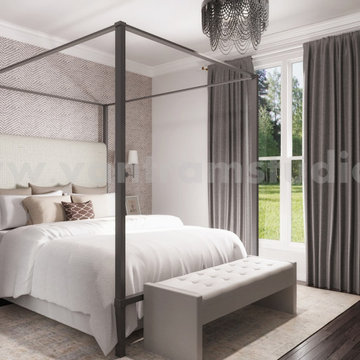
design of Contemporary Master Bedroom with specious Balcony by architectural visualization services. A Bedroom that has a balcony or terrace with amazing view is a wonderful privilege.This idea of master Bedroom Interior Design with bed , night lamp, modern ceiling design, fancy hanging light, dummy plant, glass table & texture wall windows with curtains in the bedroom with outside view.

Refined Rustic master suite with gorgeous views of the lake. Avant Garde Wood Floors provided these custom random width hardwood floors. These are engineered White Oak with hit and miss sawn texture and black oil finish from Rubio Monocoat.

Bedwardine Road is our epic renovation and extension of a vast Victorian villa in Crystal Palace, south-east London.
Traditional architectural details such as flat brick arches and a denticulated brickwork entablature on the rear elevation counterbalance a kitchen that feels like a New York loft, complete with a polished concrete floor, underfloor heating and floor to ceiling Crittall windows.
Interiors details include as a hidden “jib” door that provides access to a dressing room and theatre lights in the master bathroom.
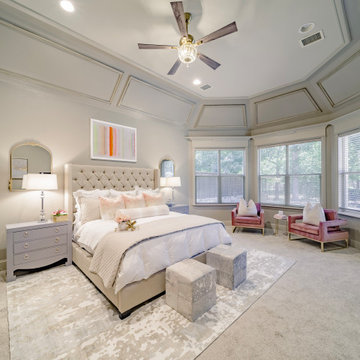
Neutral palette with a pop of color - blush
Chinoiserie jars on double-side fireplace
Blush accent chairs with cream pillows
Metallic artwork and rug
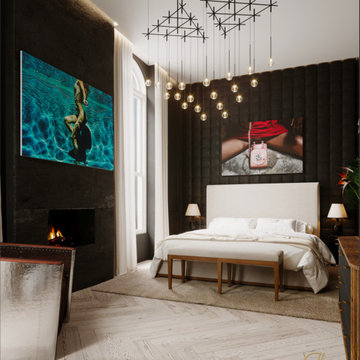
In this elegant masculine bedroom, my intention was to create a super comfortable environment within these penetrating dark walls. This intimate setting composed of strong elements like metal, fire and leather is harmonized by softer ones like the representation of the female figure, plants, as well as plush textures.
The homeowner had a vision of a sultry and moody ambiance. He desired a space that is both inviting and mysterious, with bold colors and luxurious textures. We added dramatic light fixtures to create shadows and highlight certain features of the room. The result is a space that is both seductive and sophisticated.
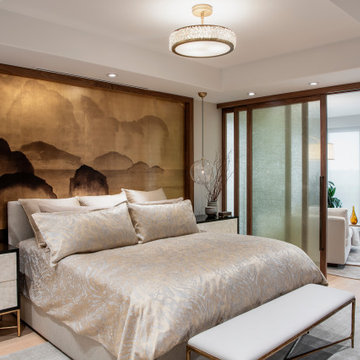
The primary bedroom is divided into for distinct areas - sleeping room, ensuite bathroom, walk-in-closet and sitting room. The bedroom and sitting room are separated by 3 Japanese-inspired Soji screens. The windows of the sitting room retract to create an open balcony to enjoy the views and summer breezes.
225 Billeder af soveværelse med kassetteloft
1


