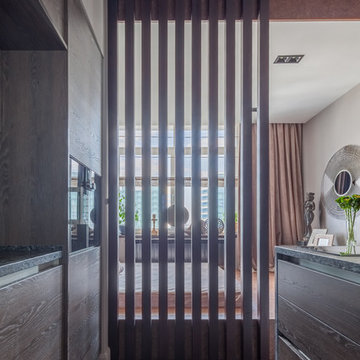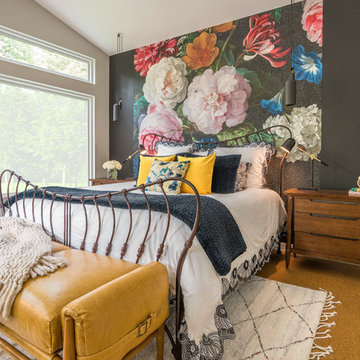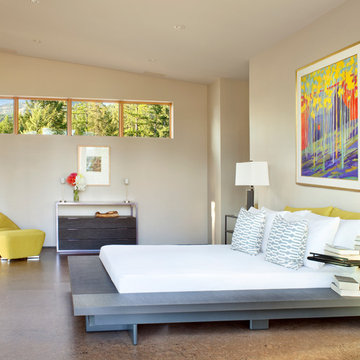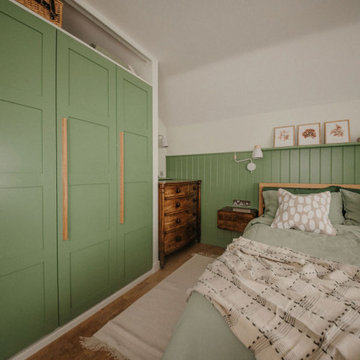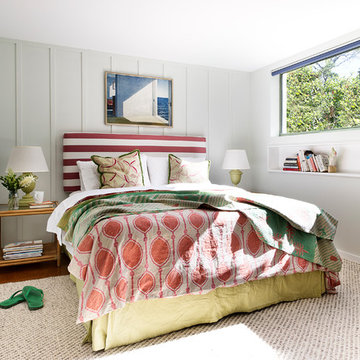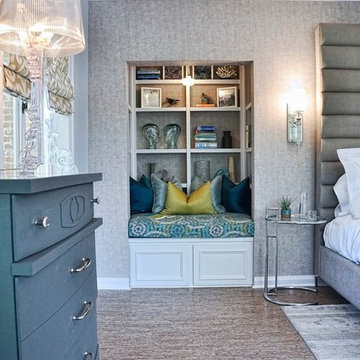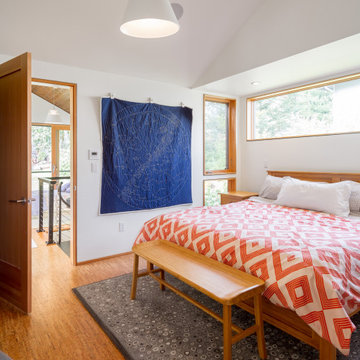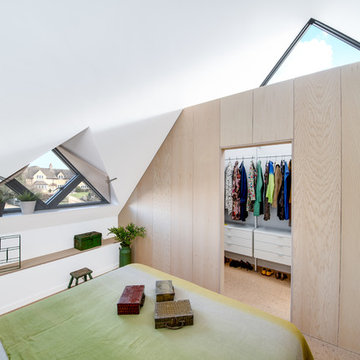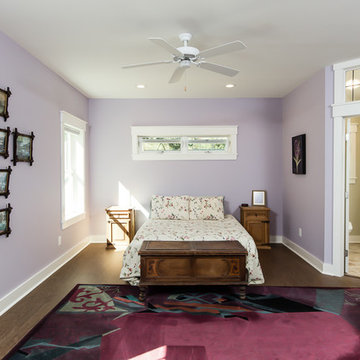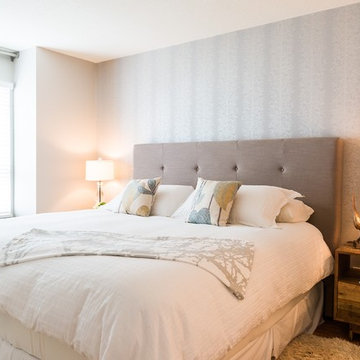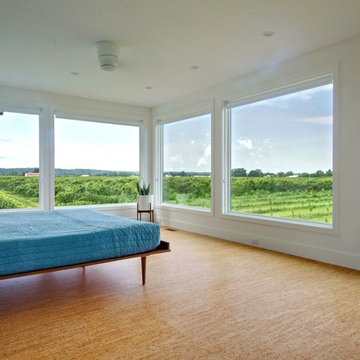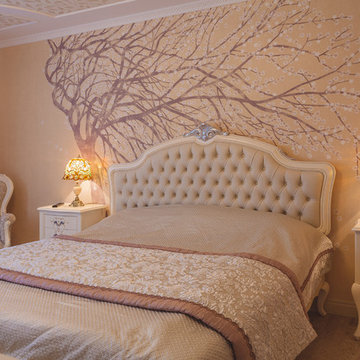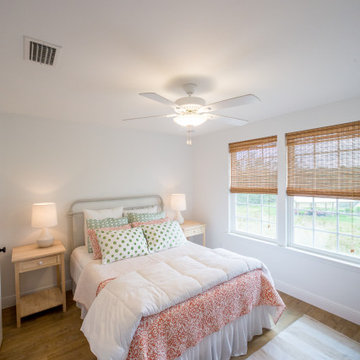595 Billeder af soveværelse med korkgulv
Sorteret efter:
Budget
Sorter efter:Populær i dag
1 - 20 af 595 billeder
Item 1 ud af 2

These floor to ceiling book shelves double as a storage and an eye- capturing focal point that surrounds the head board, making the bed in this master bedroom, the center of attention.
Learn more about Chris Ebert, the Normandy Remodeling Designer who created this space, and other projects that Chris has created: https://www.normandyremodeling.com/team/christopher-ebert
Photo Credit: Normandy Remodeling

Requirements:
1. Mid Century inspired custom bed design
2. Incorporated, dimmable lighting
3. Incorporated bedside tables that include charging stations and adjustable tops.
4. All to be designed around the client's existing dual adjustable mattresses.
Challenge accepted and completed!!!

Home is about creating a sense of place. Little moments add up to a sense of well being, such as looking out at framed views of the garden, or feeling the ocean breeze waft through the house. This connection to place guided the overall design, with the practical requirements to add a bedroom and bathroom quickly ( the client was pregnant!), and in a way that allowed the couple to live at home during the construction. The design also focused on connecting the interior to the backyard while maintaining privacy from nearby neighbors.
Sustainability was at the forefront of the project, from choosing green building materials to designing a high-efficiency space. The composite bamboo decking, cork and bamboo flooring, tiles made with recycled content, and cladding made of recycled paper are all examples of durable green materials that have a wonderfully rich tactility to them.
This addition was a second phase to the Mar Vista Sustainable Remodel, which took a tear-down home and transformed it into this family's forever home.
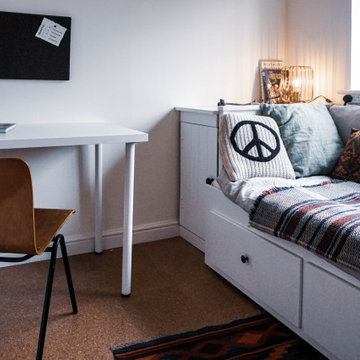
We have designed a bespoke desk using some shelf rails and a tabletop that were already in the room.
All the details have been painted, matching the black features of the room.
A bespoke storage unit has been built in the gap between the bed and the wall.The ceiling and the walls have been painted too.
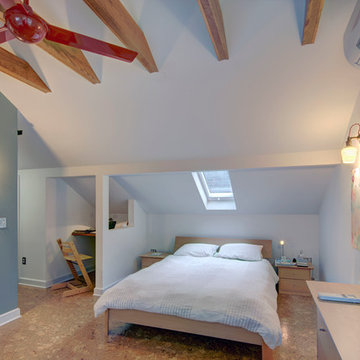
The original walk-up attic in this 1950 home was too low and cramped to be of use as a finished space. We engineered a new roof structure that gave us the needed headroom for a master bedroom, his and hers closets, an en-suite laundry and bathroom. The addition follows the original roofline, and so is virtually undetectable from the street. Exposed roof truss structure, corner window and cork floor adds to the mid-century aesthetic. A master retreat that feels very isolated from the rest if the house and creates great living space out of nothing.
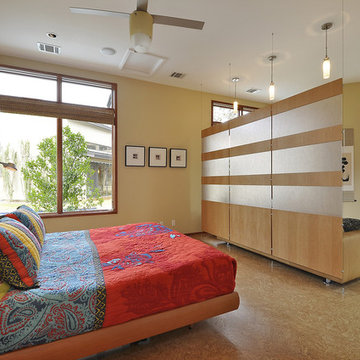
Nestled between multiple stands of Live Oak trees, the Westlake Residence is a contemporary Texas Hill Country home. The house is designed to accommodate the entire family, yet flexible in its design to be able to scale down into living only in 2,200 square feet when the children leave in several years. The home includes many state-of-the-art green features and multiple flex spaces capable of hosting large gatherings or small, intimate groups. The flow and design of the home provides for privacy from surrounding properties and streets, as well as to focus all of the entertaining to the center of the home. Finished in late 2006, the home features Icynene insulation, cork floors and thermal chimneys to exit warm air in the expansive family room.
Photography by Allison Cartwright
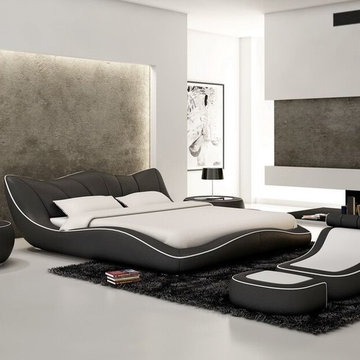
Modern and sophisticated are two words to describe the J215B contemporary leather bed that fits a bedroom with the same atmosphere. Featuring tufted leather, it displays flowing lines from the headboard down to the bed frame. Platform in appearance and upholstered in full PVC material, J215 modern bed can be upgraded to fine leather quality via our customer service.
595 Billeder af soveværelse med korkgulv
1
