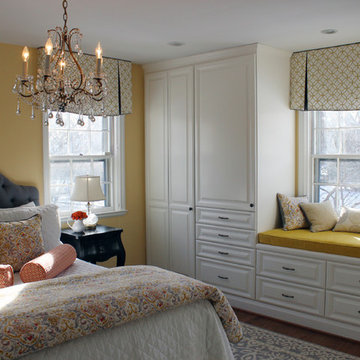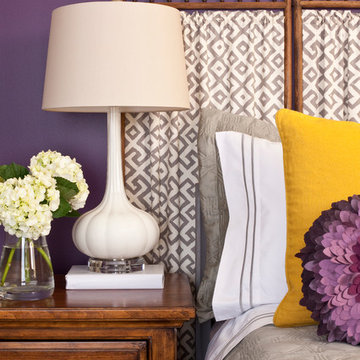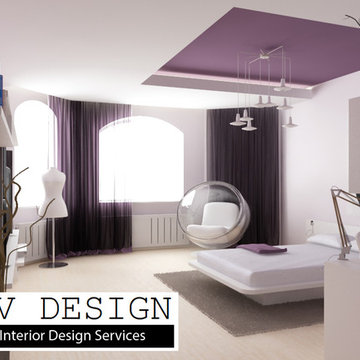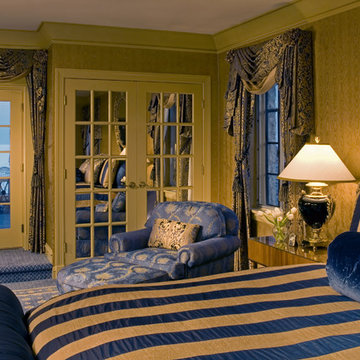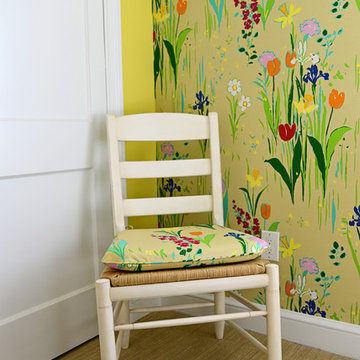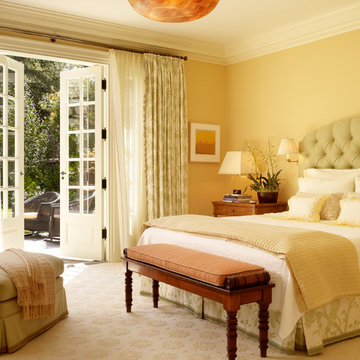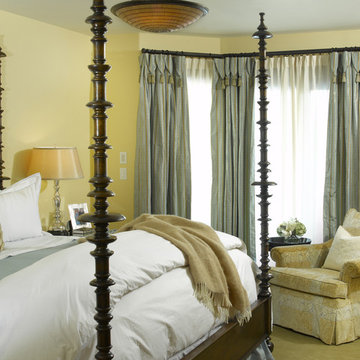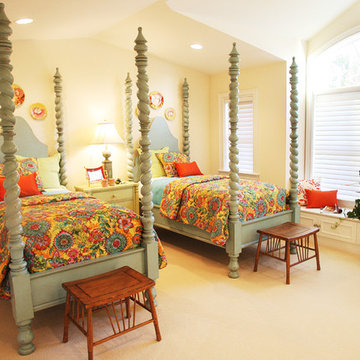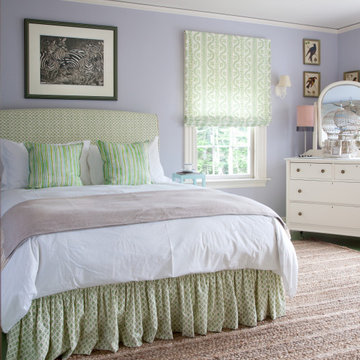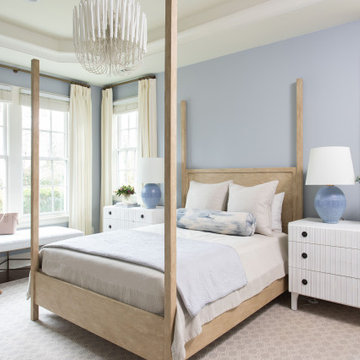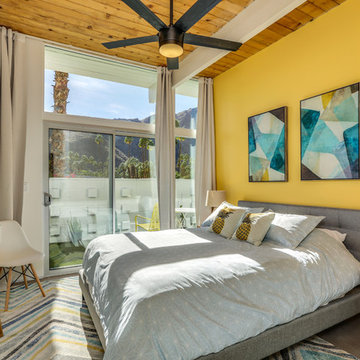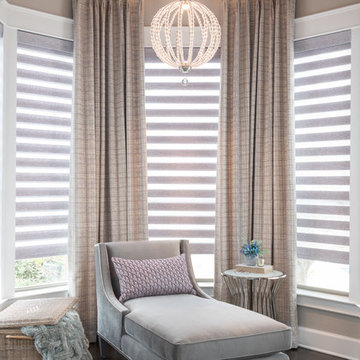10.108 Billeder af soveværelse med lilla vægge og gule vægge
Sorteret efter:
Budget
Sorter efter:Populær i dag
61 - 80 af 10.108 billeder
Item 1 ud af 3
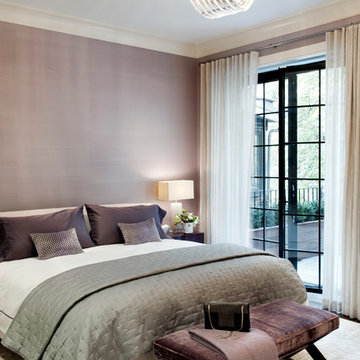
This stately townhouse underwent a full renovation from both the DHD Architecture and Interiors team to provide a young family with rooms to grow into. Spaces were updated with contemporary furnishings and refined architectural details, while still honoring the classic, formal elements of the historic home. The expansive outdoor space is framed by the dining area’s floor to ceiling windows and bold window treatment. DHD’s interiors team aimed to transform the room into an inviting and livable space for the family, designing a custom kitchen banquette and using playfully bright, warm color tones. While the master bedroom keeps to a soft, muted palette incorporating deep shades of purples, the children’s rooms are extravagantly fun, complete with fuchsia bedding and oversized Lucite table lamps.
Photography: Emily Andrews
3 Bedrooms / 6,000 Square Feet
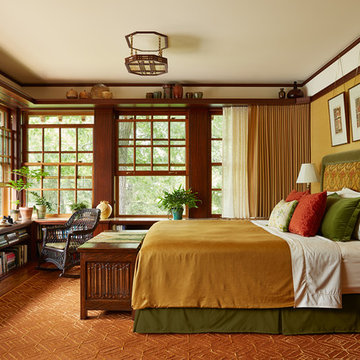
Architecture & Interior Design: David Heide Design Studio
Photos: Susan Gilmore Photography
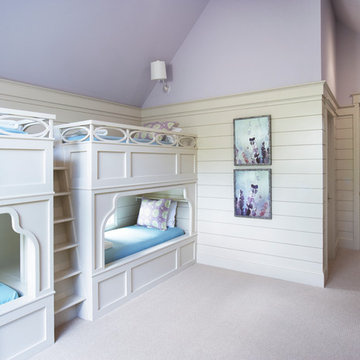
Lake Front Country Estate Girls Bunk Room, design by Tom Markalunas, built by Resort Custom Homes. Photography by Rachael Boling.
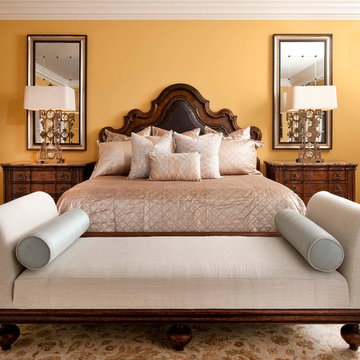
This clean, tailored guest bedroom is reminiscent of a luxury hotel.
Design: Wesley-Wayne Interiors
Photo: Dan Piassick
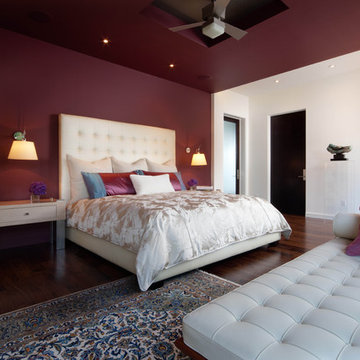
This contemporary home features clean lines and extensive details, a unique entrance of floating steps over moving water, attractive focal points, great flows of volumes and spaces, and incorporates large areas of indoor/outdoor living on both levels.
Taking aging in place into consideration, there are master suites on both levels, elevator, and garage entrance. The home’s great room and kitchen open to the lanai, summer kitchen, and garden via folding and pocketing glass doors and uses a retractable screen concealed in the lanai. When the screen is lowered, it holds up to 90% of the home’s conditioned air and keeps out insects. The 2nd floor master and exercise rooms open to balconies.
The challenge was to connect the main home to the existing guest house which was accomplished with a center garden and floating step walkway which mimics the main home’s entrance. The garden features a fountain, fire pit, pool, outdoor arbor dining area, and LED lighting under the floating steps.
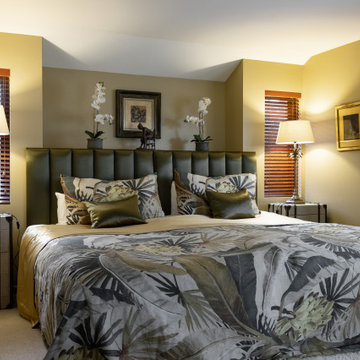
This home was inspired by Balinese architecture to extent that the roof and floor tiles were imported from Indonesia, and the special ceiling fans in the vaulted ceiling are made of rattan.
The living room offers an enticing glimpse of the master bedroom, and draws your eye. Access to the bedroom is accessed by a covered corridor planted either side in tropical vegetation.
The master bedroom is a juxtaposition of contemporary and traditonal, and pieces were gathered and placed from existing furniture and accessories from the clients extensive travels, and newly specified pieces. The bedroom theme was developed from a Mokum fabric that has bananas and palm leaves - very Balinese.
Donna chose a limited palette of colour and added further interest and intrique by mixing sheen levels, and by layering pattern and texture.
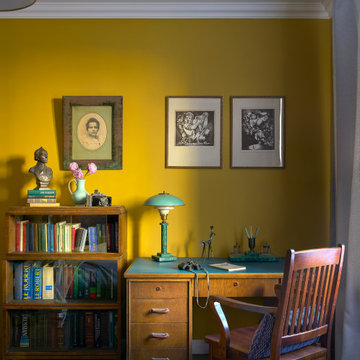
Рабочий стол в спальне принадлежал ещё отцу хозяина. «Стол отреставрировали и поменяли покрытие на столешнице, — говорит дизайнер. На стене — фото Натальи Николаевны, прабабушки хозяина квартиры. Над столом — офорты Виталия Воловича из серии «Исландские и ирландские саги» «Поющий скальд» и «Сага: Сватовство к Эмер: Герой, идущий по тропе чудовищ». На столе — скульптура Алексея Потоскуева «Конь».
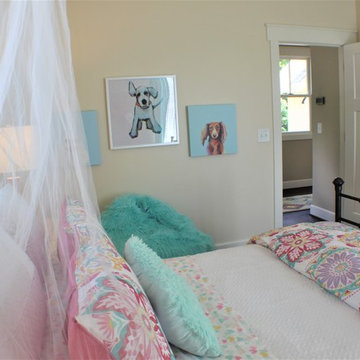
This is one of three bedrooms that I designed for the sweetest little girls. Each girl wanted pink and puppies in their room. This room was for the youngest of the three.
10.108 Billeder af soveværelse med lilla vægge og gule vægge
4
