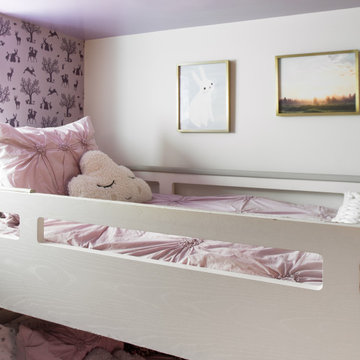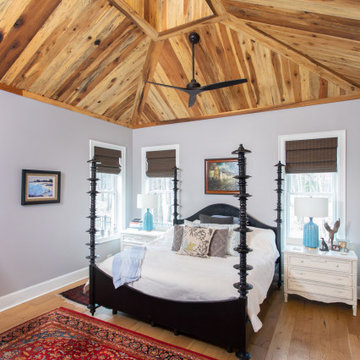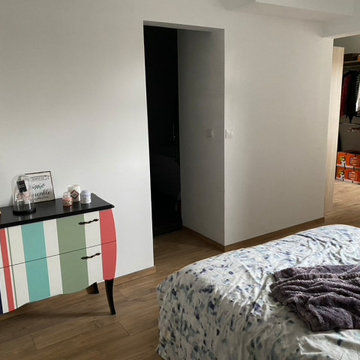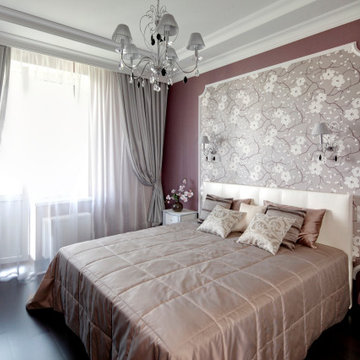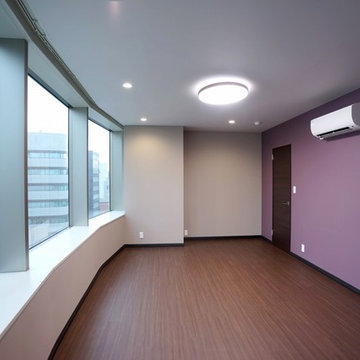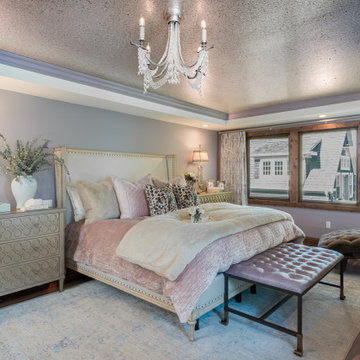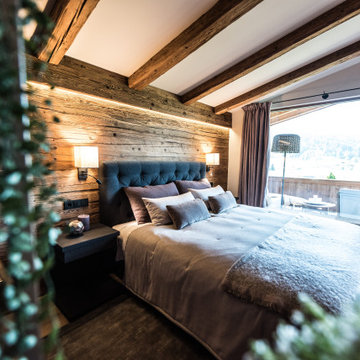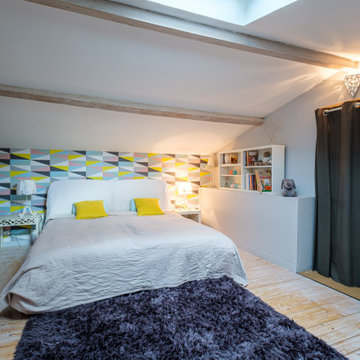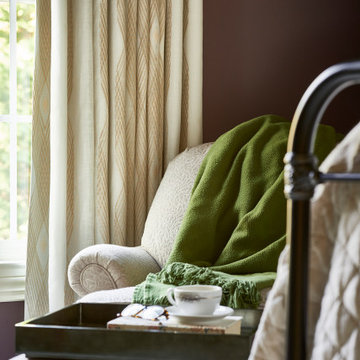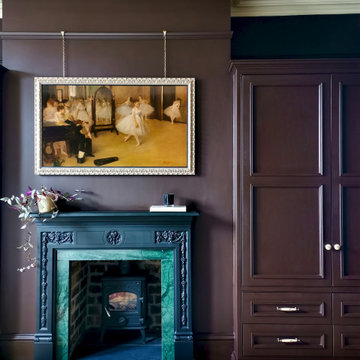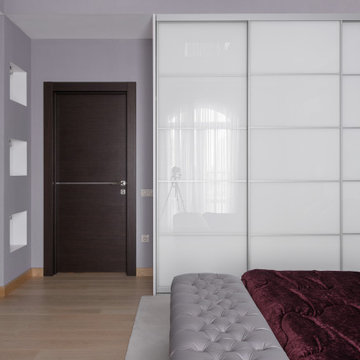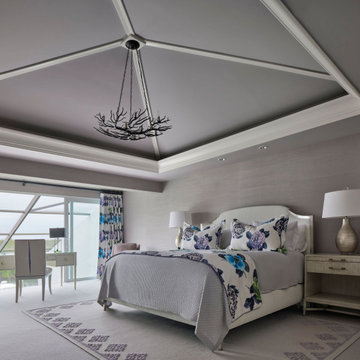155 Billeder af soveværelse med lilla vægge
Sorteret efter:
Budget
Sorter efter:Populær i dag
101 - 120 af 155 billeder
Item 1 ud af 3
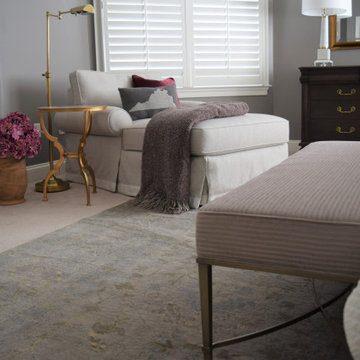
A soft and elegant palette gives my client's the Master Bedroom retreat they've always dreamed of. A gray-purple paint allows the white trim, plantation shutters, and ivory upholstered bed to pop next to the rich chocolate finished bedside chests and double dresser. We infused warmth into the room with gold and brass accents, and lots of textured fabrics. A cozy reading nook is defined by a romantic chaise lounge with a trim detail to finish off the elegant waterfall skirt, and finally, a large oriental area rug in washed out blues, purples, and greens defines the space and pulls the whole look together.
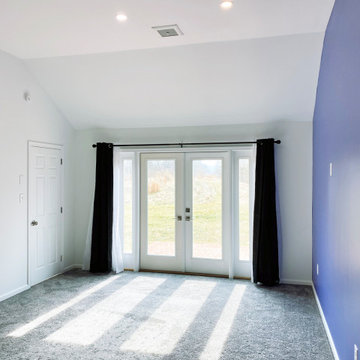
This new master bedroom suite used to be the garage and is part of a remodeling transformation at a home in Malvern, PA. Photo credit: https://www.facebook.com/tjwhome.
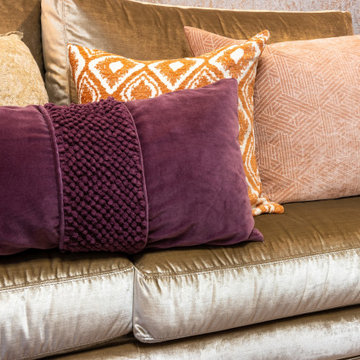
Asian-inspired momcave retreat. Contemporary culture and old-world values meet in a dazzling display of color. Incorporating family heirlooms for a specialized design aesthetic. A space rich in color and culture leaves you in awe at every turn.
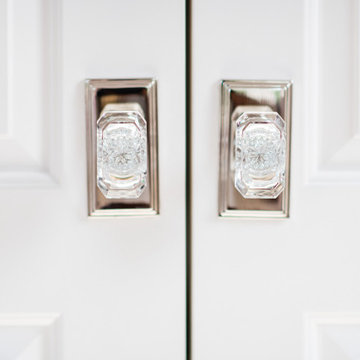
The master bedroom is enveloped in Benjamin Moore's Portland Gray paint, with a special hand finish applied to the ceiling for an ethereal feel. While certainly feminine in color and shapes, this bedroom is tranquil and soothing.
Bed, nightstand and dresser are from Vanguard. Custom chairs and ottoman are by Tomlinson. Motorized shades are from The Shade Store. The ultimate in luxury, bedding is by Dea fine linens. Door hardware is by Grandeur.
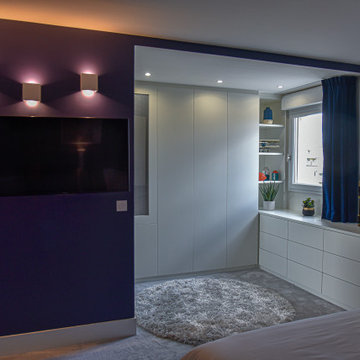
Le client disposait déjà d’un appartement dans l’immeuble. Voyant plus grand, il avait décidé de déménager jusqu’à ce qu’il apprenne la mise en vente du logement voisin : un intérieur décoré par nous-même quatre ans auparavant ! Il ne lui en fallut pas plus pour acquérir le bien, avec un objectif : fusionner les deux appartements.
L’appartement de la voisine
Gros plan d’abord sur l’appartement de la voisine. Le séjour, la cuisine et l’entrée ont été totalement détruits. À la place se dresse aujourd’hui une suite parentale ! Très masculine, l’ambiance mélange les bleus et les matières feutrées : moquette épaisse au sol, papier peint au mur, velours des rideaux, tissus feutrés de la literie…
Attenant à l’espace nuit, deux dressings réalisé sur-mesure, dont l’un laisse apparaître une porte ajourée. Cette dernière dissimule la chaudière originelle du logement (conservée en l’état avec son évacuation), dans l’hypothèse où l’appartement se scinderait à nouveau.
L’appartement du client
Bis repetita dans l’appartement du client, où nous avons tout cassé ! Les deux chambres existantes sont devenues un bureau de style anglais, qui se distingue notamment par sa moquette écossaise en provenance directe du Royaume-Uni et par son mobilier en bois de bateau. Leurs intonations rouges confèrent à l’endroit tout son caractère britannique, aussi original que cosy.
Ambiance différente dans le séjour, où notre architecte d’intérieur a imaginé une ambiance qui fait rimer contemporain avec masculin.
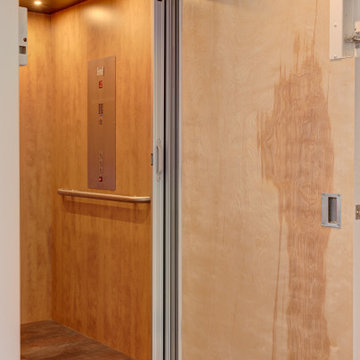
A retired couple desired a valiant master suite in their “forever home”. After living in their mid-century house for many years, they approached our design team with a concept to add a 3rd story suite with sweeping views of Puget sound. Our team stood atop the home’s rooftop with the clients admiring the view that this structural lift would create in enjoyment and value. The only concern was how they and their dear-old dog, would get from their ground floor garage entrance in the daylight basement to this new suite in the sky?
Our CAPS design team specified universal design elements throughout the home, to allow the couple and their 120lb. Pit Bull Terrier to age in place. A new residential elevator added to the westside of the home. Placing the elevator shaft on the exterior of the home minimized the need for interior structural changes.
A shed roof for the addition followed the slope of the site, creating tall walls on the east side of the master suite to allow ample daylight into rooms without sacrificing useable wall space in the closet or bathroom. This kept the western walls low to reduce the amount of direct sunlight from the late afternoon sun, while maximizing the view of the Puget Sound and distant Olympic mountain range.
The master suite is the crowning glory of the redesigned home. The bedroom puts the bed up close to the wide picture window. While soothing violet-colored walls and a plush upholstered headboard have created a bedroom that encourages lounging, including a plush dog bed. A private balcony provides yet another excuse for never leaving the bedroom suite, and clerestory windows between the bedroom and adjacent master bathroom help flood the entire space with natural light.
The master bathroom includes an easy-access shower, his-and-her vanities with motion-sensor toe kick lights, and pops of beachy blue in the tile work and on the ceiling for a spa-like feel.
Some other universal design features in this master suite include wider doorways, accessible balcony, wall mounted vanities, tile and vinyl floor surfaces to reduce transition and pocket doors for easy use.
A large walk-through closet links the bedroom and bathroom, with clerestory windows at the high ceilings The third floor is finished off with a vestibule area with an indoor sauna, and an adjacent entertainment deck with an outdoor kitchen & bar.
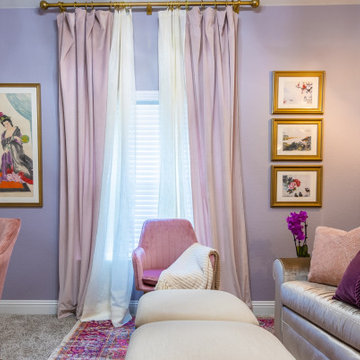
Asian-inspired momcave retreat. Contemporary culture and old-world values meet in a dazzling display of color. Incorporating family heirlooms for a specialized design aesthetic. A space rich in color and culture leaves you in awe at every turn.
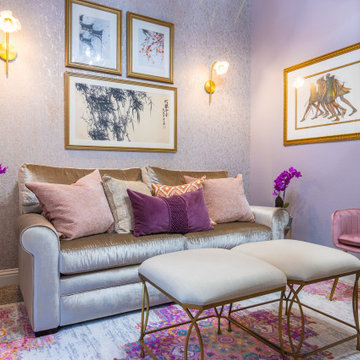
Asian-inspired momcave retreat. Contemporary culture and old-world values meet in a dazzling display of color. Incorporating family heirlooms for a specialized design aesthetic. A space rich in color and culture leaves you in awe at every turn.
155 Billeder af soveværelse med lilla vægge
6
