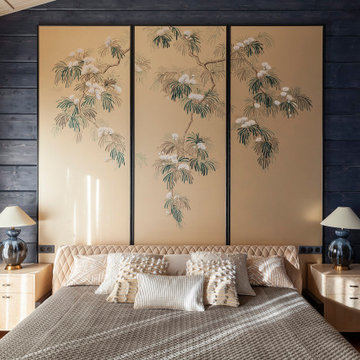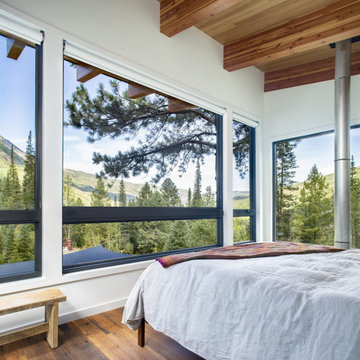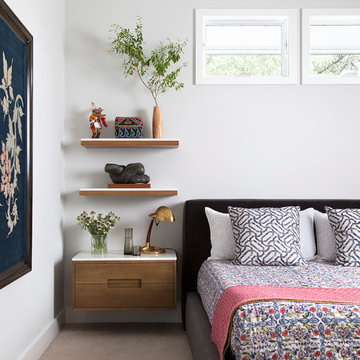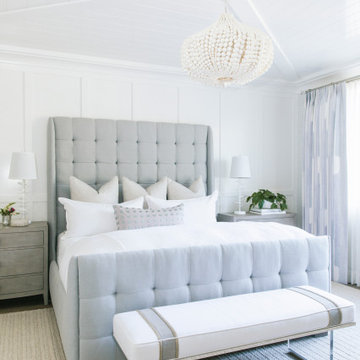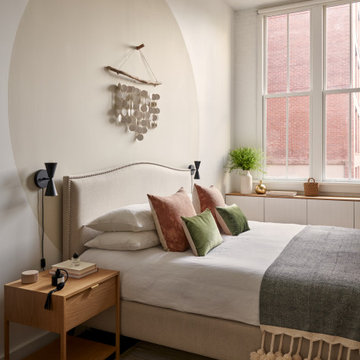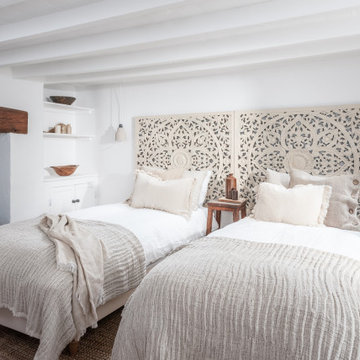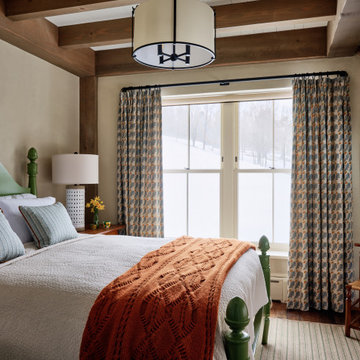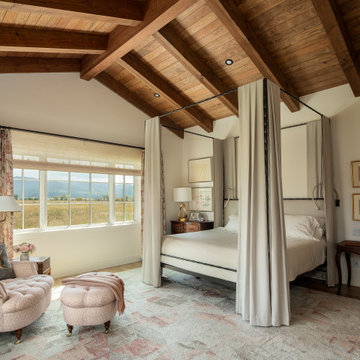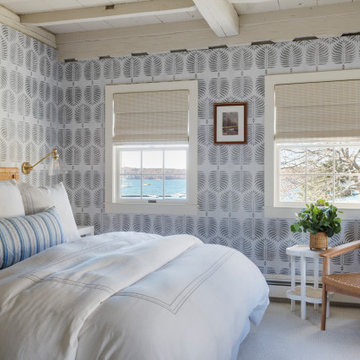4.371 Billeder af soveværelse med loft i skibsplanker og synligt bjælkeloft
Sorter efter:Populær i dag
81 - 100 af 4.371 billeder
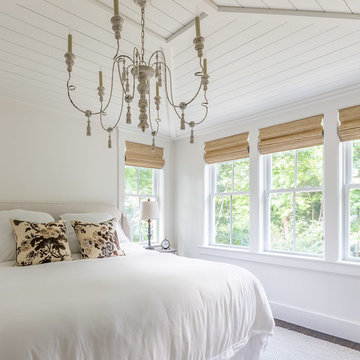
You don’t need to take a vacation anywhere with a sun-soaked master suite addition like this. So serene.
•
Whole Home Renovation + Addition, 1879 Built Home
Wellesley, MA
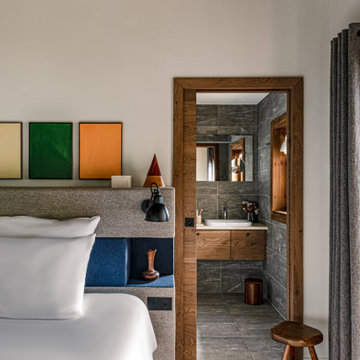
Architecte d'intérieur : Atelier Rémi Giffon
Art Curative : Josephine Fossey Office
Iconic House

This is a view of the master bedroom. There is an exposed beam. Barn style doors. Fireplace with stone surround. Custom cabinetry.
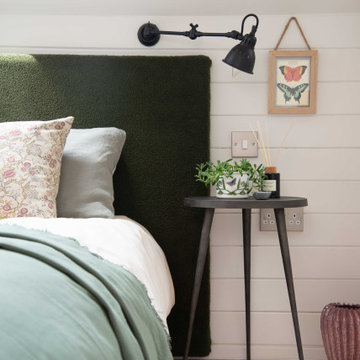
Studio loft conversion in a rustic Scandi style with open bedroom and bathroom featuring a custom made headboard, wall lights and elegant West Elm bedside tables.
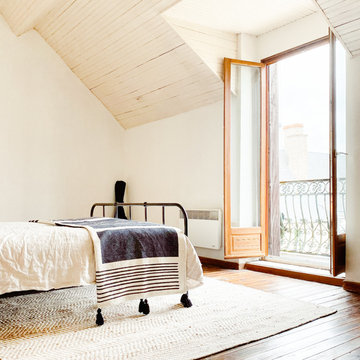
This is the master bedroom of a French chateau built in the 1400’s. It is currently about 80% completed. This room sits in the most amazing spot in town, overlooking a medieval church, courtyard, and roundabout. The balcony is so lovely with its original iron railing, tall French doors, and wood shutters. The space itself is comfortable and cozy, rich with texture and highlighting, not overshadowing, the historical intricacies of this incredible home. Visit our website, we created a blog post for more information on this project.
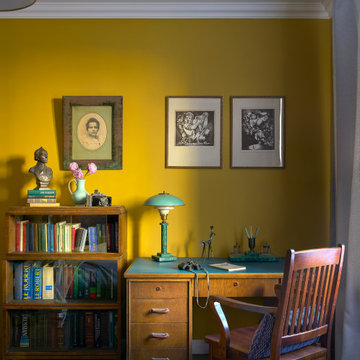
Рабочий стол в спальне принадлежал ещё отцу хозяина. «Стол отреставрировали и поменяли покрытие на столешнице, — говорит дизайнер. На стене — фото Натальи Николаевны, прабабушки хозяина квартиры. Над столом — офорты Виталия Воловича из серии «Исландские и ирландские саги» «Поющий скальд» и «Сага: Сватовство к Эмер: Герой, идущий по тропе чудовищ». На столе — скульптура Алексея Потоскуева «Конь».
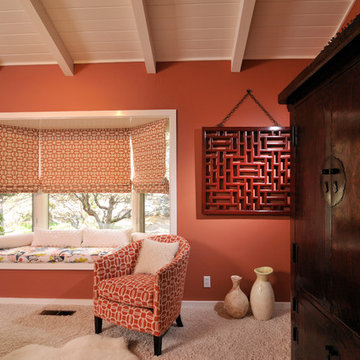
Modern eclectic asian design bedroom. Pop of orange and white giving and fun but elegant feel.

Interior of the tiny house and cabin. A Ships ladder is used to access the sleeping loft. The sleeping loft has a queen bed and two porthole stained glass windows by local artist Jessi Davis.
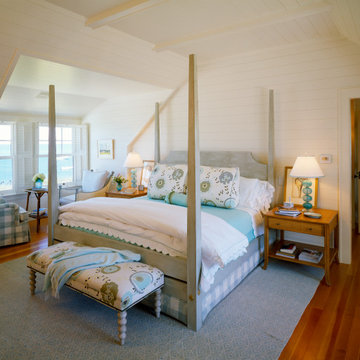
The plan is largely one room deep to encourage cross ventilation and to take advantage of water views to the north, while admitting sunlight from the south. The flavor is influenced by an informal rustic camp next door.
4.371 Billeder af soveværelse med loft i skibsplanker og synligt bjælkeloft
5
