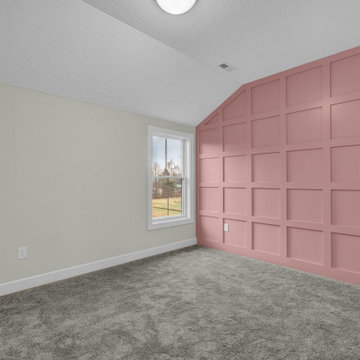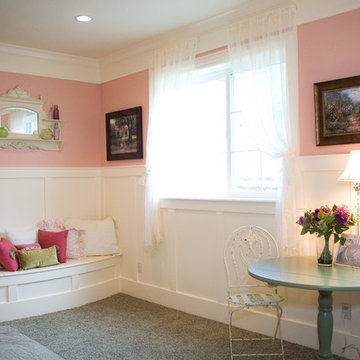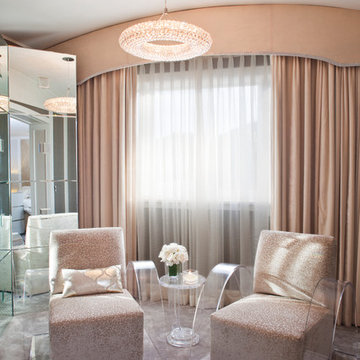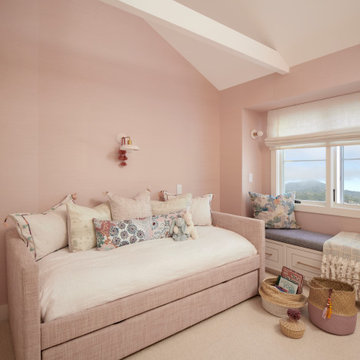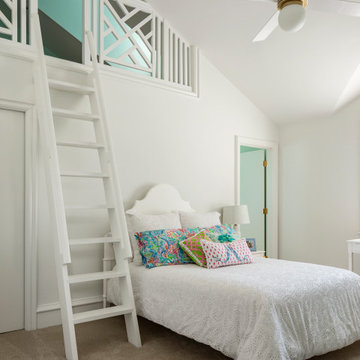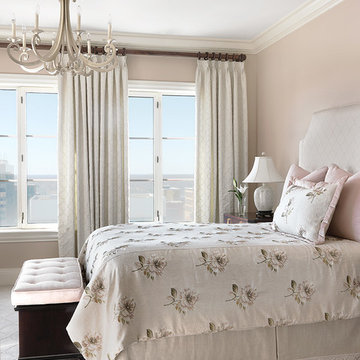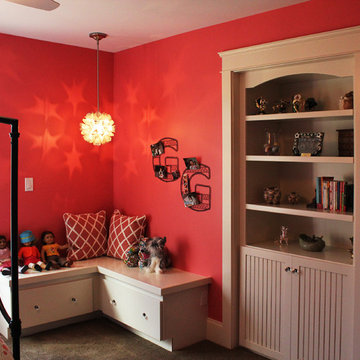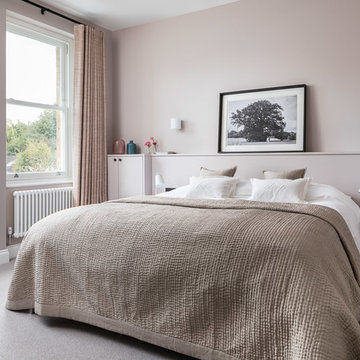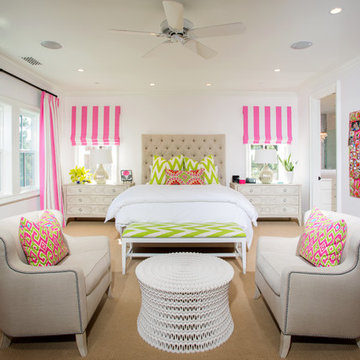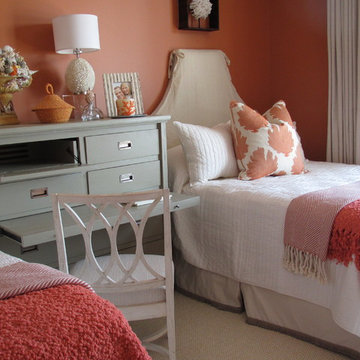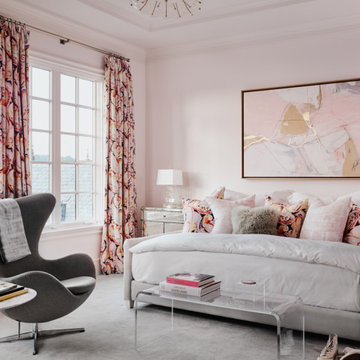1.766 Billeder af soveværelse med lyserøde vægge og gulvtæppe
Sorter efter:Populær i dag
81 - 100 af 1.766 billeder
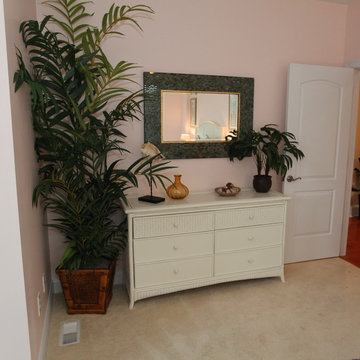
The dresser in this coastal bedroom is a subtle ivory with wicker accents to complement the casual theme of the home. Reflected in the mirror above is the gentle curve of a large headboard that helps to soften the angles in a large room with multiple windows.
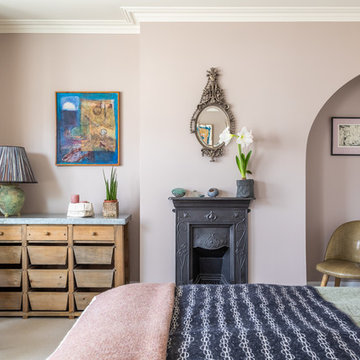
We really felt this rooms light would benefit from a warmer tone rather than the cooler colours we used throughout the property. Little Greene "China Clay Dark" was used on the walls to create a lovely hue to this light filled room. It also worked as a perfect neutral for our clients artwork and eclectic mix of furniture.
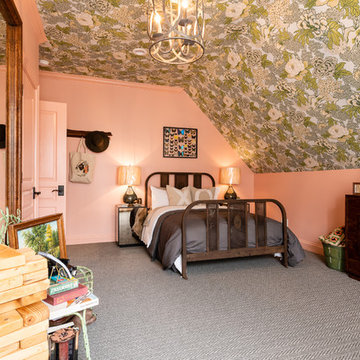
This room is a blend of antique and modern. The organic feel is perfect for a young person needing plenty room to hang out with friends... or play Giant Jenga. Photo credit: Kara Hudgens Photography Co
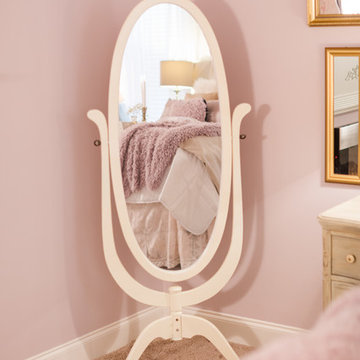
Blush Bedroom Design by- Dawn D Totty Designs Featured in City Scope magazine.
Photography by- Daisy Kauffman Moffatt
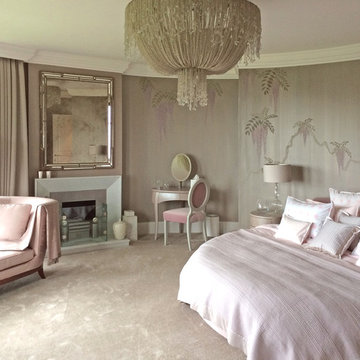
Sitting within a designated AONB, this new Arts and Crafts-influenced residence replaced an ‘end of life’ 1960’s bungalow.
Conceived to sit above an extensive private wine cellar, this highly refined house features a dramatic circular sitting room. An internal lift provides access to all floors, from the underground level to the roof-top observation terrace showcasing panoramic views overlooking the Fal Estuary.
The bespoke joinery and internal finishes detailed by The Bazeley Partnership included walnut floor-boarding, skirtings, doors and wardrobes. Curved staircases are complemented by glass handrails and the bathrooms are finished with limestone, white marble and mother-of-pearl inlay. The bedrooms were completed with vanity units clad in rustic oak and marble and feature hand-painted murals on Japanese silk wallpaper.
Externally, extensive use of traditional stonework, cut granite, Delabole slate, standing seam copper roofs and copper gutters and downpipes combine to create a building that acknowledges the regional context whilst maintaining its own character.
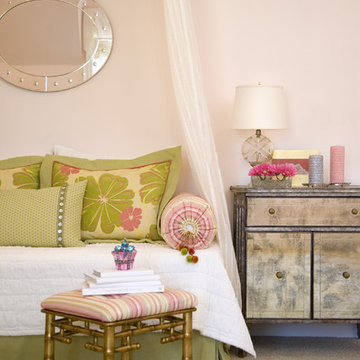
The pink bedroom with the draped bed added whimsy and a princess feel that all little girls love. Fabrics by Duralee and Highland Court. Mirrored side table by Amy Howard. Photo by Ashley Hope.
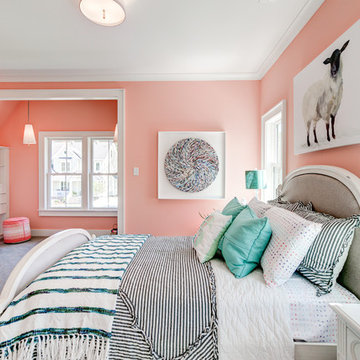
Parents beware! You may host more sleepovers than you're used to! This girl's room features a makeup station, custom built in dresser, built in shelving, and a walk in closet!
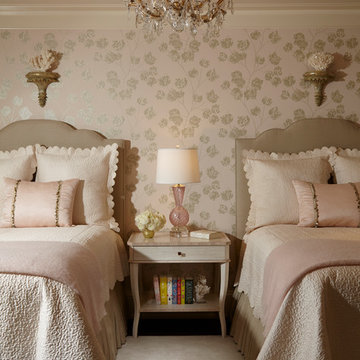
This home was featured in the January 2016 edition of HOME & DESIGN Magazine. To see the rest of the home tour as well as other luxury homes featured, visit http://www.homeanddesign.net/port-royal-allure-beauty-taste-and-elegance/
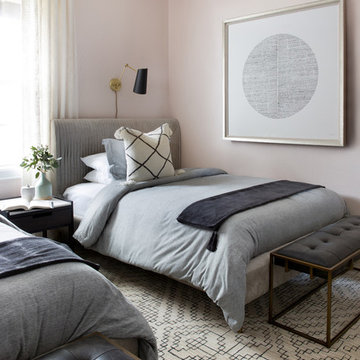
Rich colors, minimalist lines, and plenty of natural materials were implemented to this Austin home.
Project designed by Sara Barney’s Austin interior design studio BANDD DESIGN. They serve the entire Austin area and its surrounding towns, with an emphasis on Round Rock, Lake Travis, West Lake Hills, and Tarrytown.
For more about BANDD DESIGN, click here: https://bandddesign.com/
To learn more about this project, click here: https://bandddesign.com/dripping-springs-family-retreat/
1.766 Billeder af soveværelse med lyserøde vægge og gulvtæppe
5
