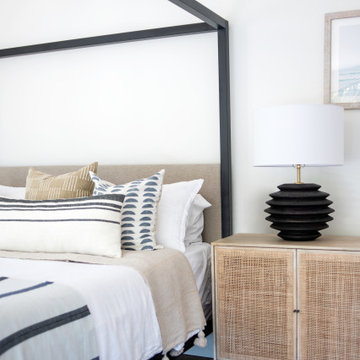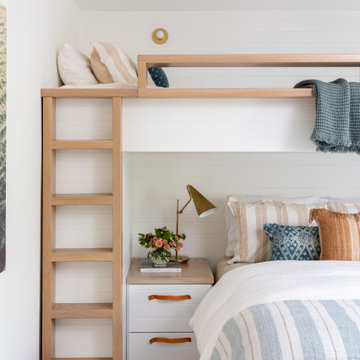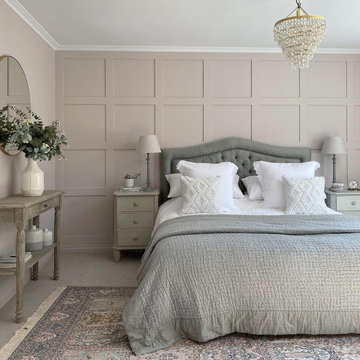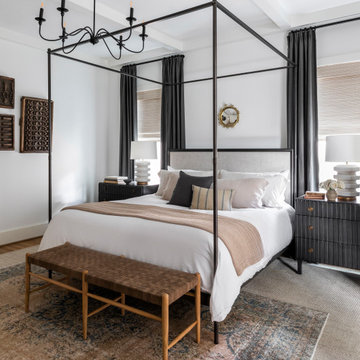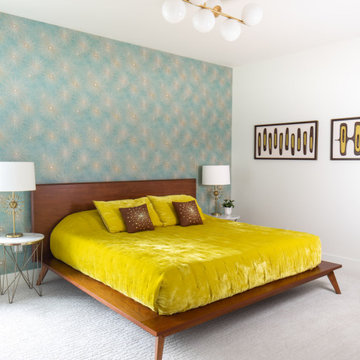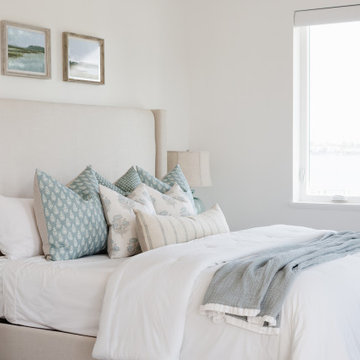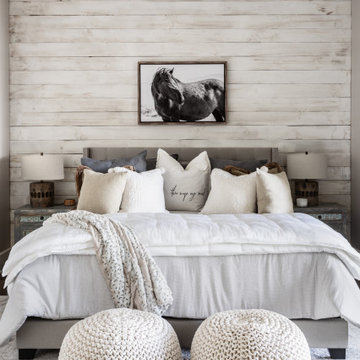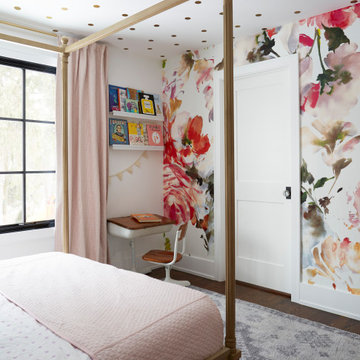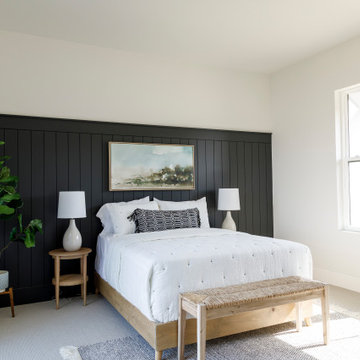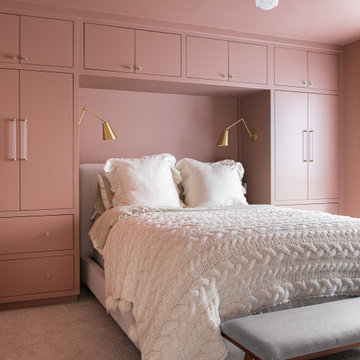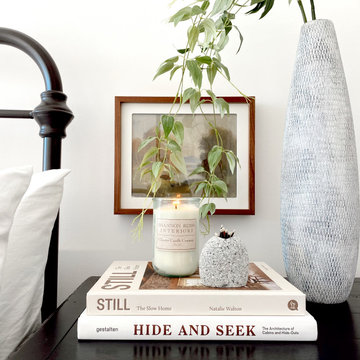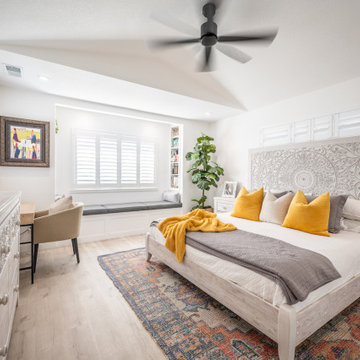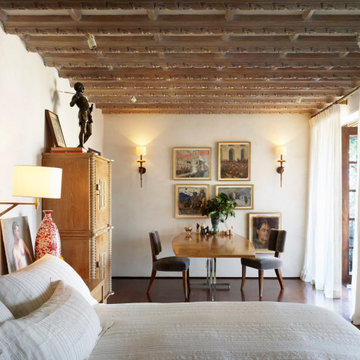118.143 Billeder af soveværelse med lyserøde vægge og hvide vægge
Sorteret efter:
Budget
Sorter efter:Populær i dag
121 - 140 af 118.143 billeder
Item 1 ud af 3
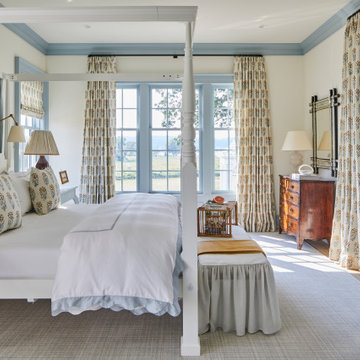
The 2021 Southern Living Idea House is inspiring on multiple levels. Dubbed the “forever home,” the concept was to design for all stages of life, with thoughtful spaces that meet the ever-evolving needs of families today.
Marvin products were chosen for this project to maximize the use of natural light, allow airflow from outdoors to indoors, and provide expansive views that overlook the Ohio River.
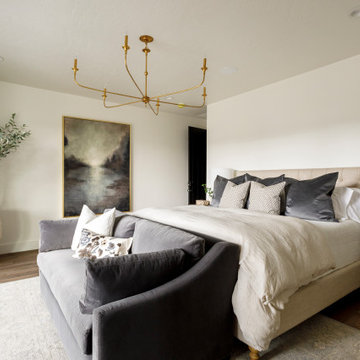
Beautiful, comfortable and soothing master bedroom. Show comfortable linen bedding and a velvet settee, along with an olive tree in an aged olive pot. Expansive sliding doors with custom draperies.
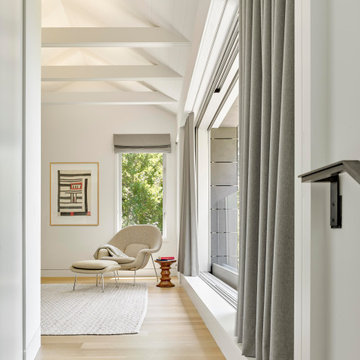
A whole house renovation and second story addition brought this unique 1950s home into a mid-century modern vernacular. Light-filled interior spaces mix with new filtered views, and the new master bedroom is surprising in its “tree house” feel.
This home was featured on the 2018 AIA East Bay Home Tours.
Buttrick Projects, Architecture + Design
Matthew Millman, Photographer
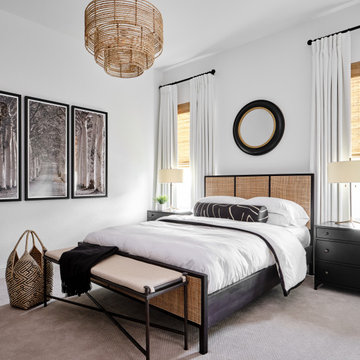
This lovely black and white bedroom provides a cozy and sophisticated space for guests to relax. The woven window shades, chandelier and bed keep the space from being too formal. A black and white triptych adds interest to one side of the bedroom and modern patterns on the bolster pillow and woven basket add an updated touch.

Dans cet appartement haussmannien de 100 m², nos clients souhaitaient pouvoir créer un espace pour accueillir leur deuxième enfant. Nous avons donc aménagé deux zones dans l’espace parental avec une chambre et un bureau, pour pouvoir les transformer en chambre d’enfant le moment venu.
Le salon reste épuré pour mettre en valeur les 3,40 mètres de hauteur sous plafond et ses superbes moulures. Une étagère sur mesure en chêne a été créée dans l’ancien passage d’une porte !
La cuisine Ikea devient très chic grâce à ses façades bicolores dans des tons de gris vert. Le plan de travail et la crédence en quartz apportent davantage de qualité et sa marie parfaitement avec l’ensemble en le mettant en valeur.
Pour finir, la salle de bain s’inscrit dans un style scandinave avec son meuble vasque en bois et ses teintes claires, avec des touches de noir mat qui apportent du contraste.
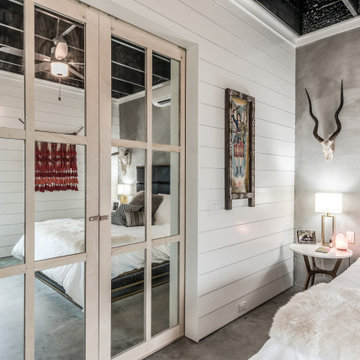
Nouveau Bungalow - Un - Designed + Built + Curated by Steven Allen Designs, LLC
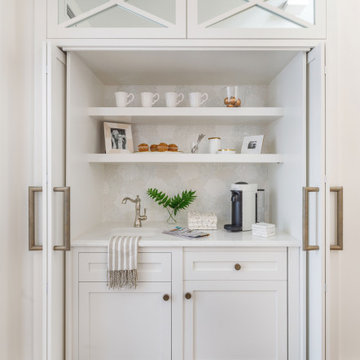
Hidden coffee bar at entrance to master bedroom features retractable doors that can hide mess when not in use.
Photo: Jessie Preza Photography
118.143 Billeder af soveværelse med lyserøde vægge og hvide vægge
7
