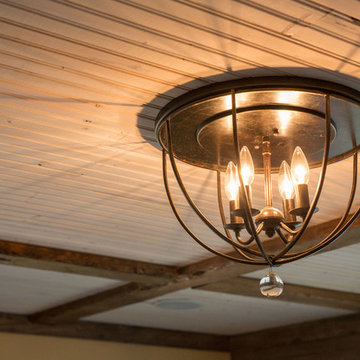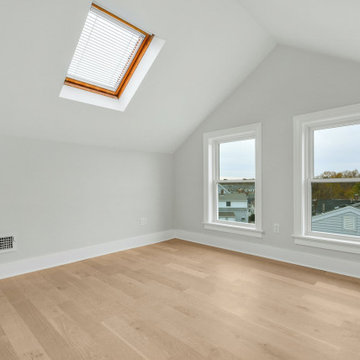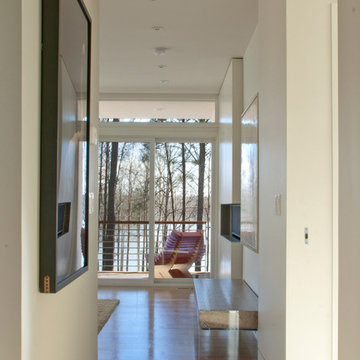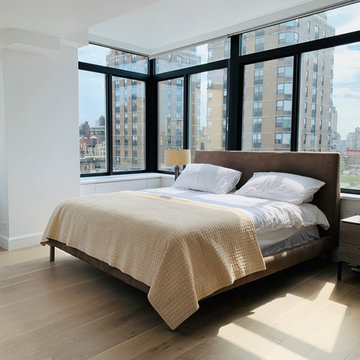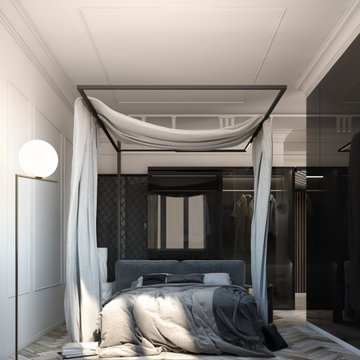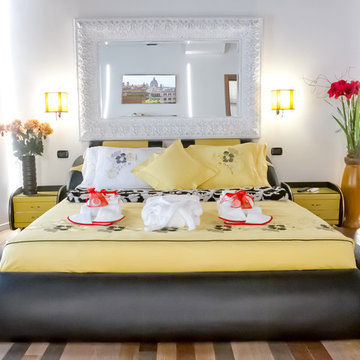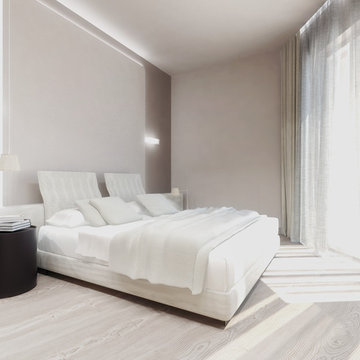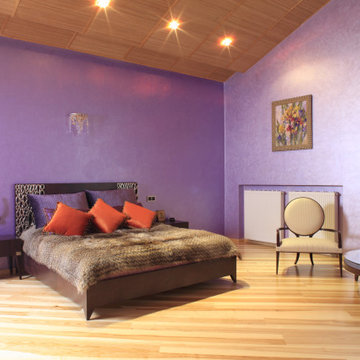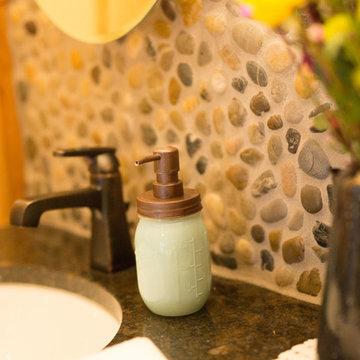204 Billeder af soveværelse med lyst trægulv og flerfarvet gulv
Sorteret efter:
Budget
Sorter efter:Populær i dag
141 - 160 af 204 billeder
Item 1 ud af 3
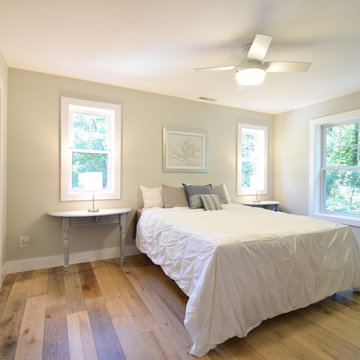
Light filled master bedroom with large walk in closet. Engineered hardwoods stretch throughout this master suite with craftsmen molding.
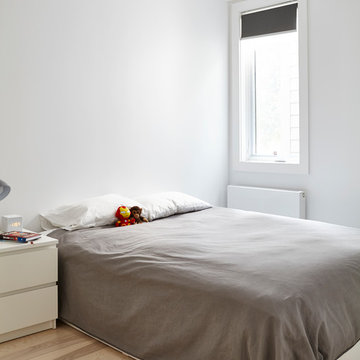
Valerie Wilcox
What was the former Master bedroom was converted into a child's bedroom. The window was relocated to be situated in an alcove in the new rear addition, allowing us to circumvent building code fire regulations related to unprotected openings.
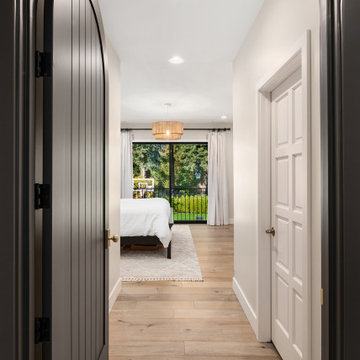
Adding dimension and a modern design leading to the master bedroom.
Floors: Balboa Oak, Alta Vista Collection
Design: CL Design Interiors + Lewis Construction Group
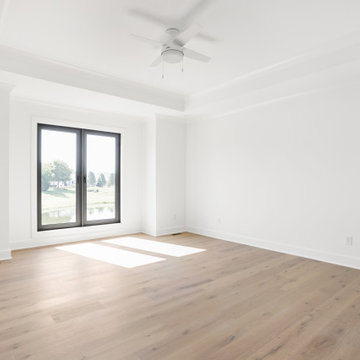
Master bedroom suite with coffered ceilings, engineered hardwood flooring, and fan.
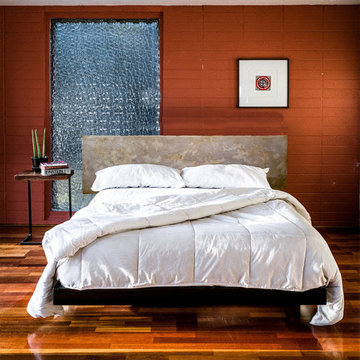
Industrial Headboard. Designed to be light enough to hang anywhere, but still give the look and feel of a steel.
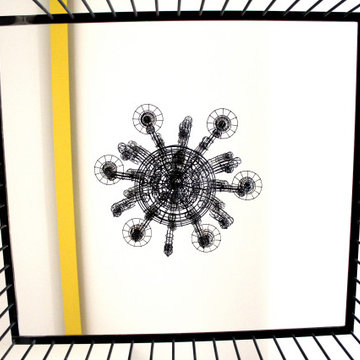
Our client asked us to create a huge first floor living space for their bungalow, plus modernise several rooms on the ground floor to accommodate busy family life. With the property remaining occupied during the 5 month project the dwelling was transformed. Upstairs, a huge master bedroom with panoramic views, slate enveloped en-suite incorporating rose gold brassware, walk-in showers and a luxurious (very heavy) stone bath. Accessed across a Mediterranean tiled landing with bespoke iron staircase and dramatic Gothic style chandelier, a new guest bedroom with its own en-suite.
Downstairs there's a new bedroom, study and en-suite with a bespoke full height window system, a new separate bathroom and revamped room space throughout.
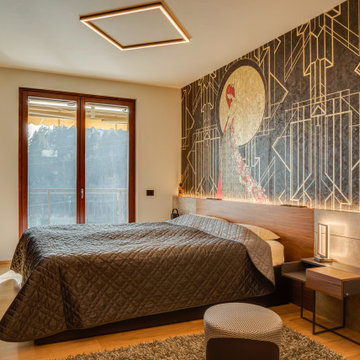
Villa OL
Ristrutturazione completa villa da 300mq con sauna interna e piscina idromassaggio esterna
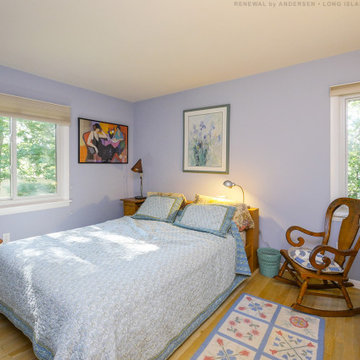
Delightful bedroom with two new windows we installed. This bright and pretty bedroom with light wood floors and a charming style looks splendid with this new casement window and sliding window, both in white. Find out more about replacing your home windows with Renewal by Andersen of Long Island, Brooklyn and Queens.
. . . . . . . . . .
Find the perfect windows and doors for your home -- Contact Us Today! 844-245-2799
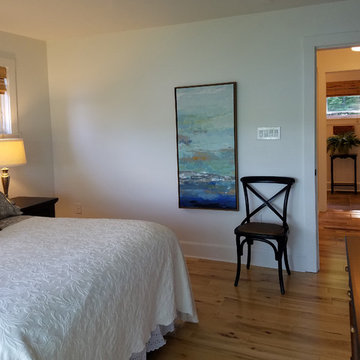
This farmhouse inspired lake home offers simplistic comfort. Mixing old and new. Furniture in master bedroom consists of bed with matelasse coverlet, dust ruffle, coordinating pillowcases and sheets, black chair, nightstand amongst other furnishings. Sliding barn door separates living space from ensuite area and closet hall. Stained wood 3 panel doors separate bedroom and master bathroom. Flooring in bedroom and closet area is light hickory hardwood, and slate tile in bathroom. Woven wood shades are on the awning windows.
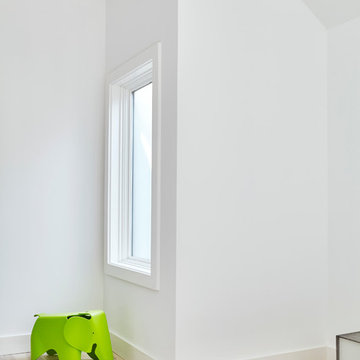
Valerie Wilcox
With a jog in the wall of the new addition, we were able to create a window for the Master bedroom facing the side yard. We were also able to create a cubby for maintaining a window in the bedroom that used to face the rear yard. Building code limits openings due to fire safety - which creates a design challenge and creating solutions!
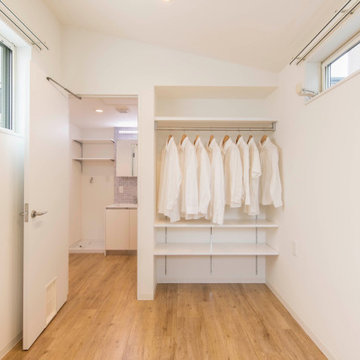
不動前の家
オープンクローゼットのある、寝室です。
収納たっぷり。
猫と住む、多頭飼いのお住まいです。
株式会社小木野貴光アトリエ一級建築士建築士事務所 https://www.ogino-a.com/
204 Billeder af soveværelse med lyst trægulv og flerfarvet gulv
8
